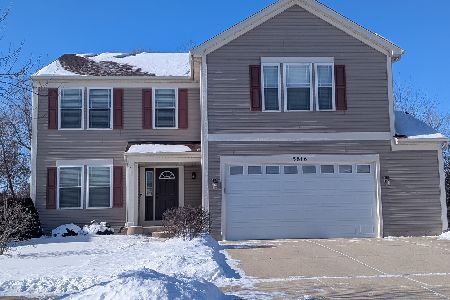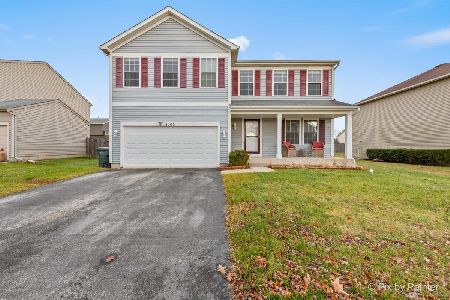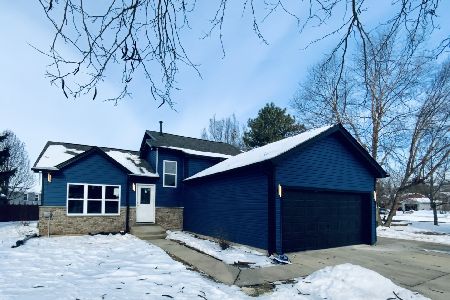1700 Dusk Drive, Zion, Illinois 60099
$189,000
|
Sold
|
|
| Status: | Closed |
| Sqft: | 1,643 |
| Cost/Sqft: | $115 |
| Beds: | 3 |
| Baths: | 4 |
| Year Built: | 1995 |
| Property Taxes: | $6,286 |
| Days On Market: | 2726 |
| Lot Size: | 0,34 |
Description
The first thing you'll notice is the large corner lot, just over 1/3 acre! This 2 story home offers a contemporary floor plan with plenty of room for everyone! You must see inside to appreciate the size of this home. Living room with vaulted ceiling and brick fireplace opens to formal dining room. The kitchen has a center island, tile flooring, stainless steel appliances and room for your breakfast table. Sliding glass doors of breakfast area lead to deck & yard. First floor den or home office. Convenient main level laundry room. Hardwood floors in living room, dining room & den. Upstairs is the master bedroom with walk in closet and full bath. Two additional bedrooms on the 2nd floor are both generously sized plus a 2nd full bath. Check out the finished basement with large built in bar, rec room, family room plus a 2nd half bath. New roof approx 2012. New furnace & hot water heater approx 5/2017. Security system, invisible pet fence. Neighborhood park just a block away. See this soon!
Property Specifics
| Single Family | |
| — | |
| Contemporary | |
| 1995 | |
| Full | |
| — | |
| No | |
| 0.34 |
| Lake | |
| Sunset Ridge | |
| 75 / Annual | |
| None | |
| Public | |
| Public Sewer | |
| 10068998 | |
| 04183030100000 |
Nearby Schools
| NAME: | DISTRICT: | DISTANCE: | |
|---|---|---|---|
|
High School
Zion-benton Twnshp Hi School |
126 | Not in DB | |
Property History
| DATE: | EVENT: | PRICE: | SOURCE: |
|---|---|---|---|
| 15 Mar, 2019 | Sold | $189,000 | MRED MLS |
| 17 Jan, 2019 | Under contract | $189,000 | MRED MLS |
| — | Last price change | $195,000 | MRED MLS |
| 31 Aug, 2018 | Listed for sale | $198,000 | MRED MLS |
Room Specifics
Total Bedrooms: 3
Bedrooms Above Ground: 3
Bedrooms Below Ground: 0
Dimensions: —
Floor Type: Wood Laminate
Dimensions: —
Floor Type: Wood Laminate
Full Bathrooms: 4
Bathroom Amenities: —
Bathroom in Basement: 1
Rooms: Den,Recreation Room
Basement Description: Finished
Other Specifics
| 2 | |
| Concrete Perimeter | |
| Asphalt | |
| Deck, Dog Run | |
| Corner Lot,Landscaped | |
| 111 X 178 X 10 X 144 X 38 | |
| — | |
| Full | |
| Vaulted/Cathedral Ceilings, Bar-Dry, Hardwood Floors, Wood Laminate Floors, First Floor Laundry | |
| Range, Microwave, Dishwasher, Refrigerator, Stainless Steel Appliance(s) | |
| Not in DB | |
| Sidewalks, Street Lights | |
| — | |
| — | |
| — |
Tax History
| Year | Property Taxes |
|---|---|
| 2019 | $6,286 |
Contact Agent
Nearby Similar Homes
Nearby Sold Comparables
Contact Agent
Listing Provided By
Better Homes and Gardens Real Estate Star Homes






