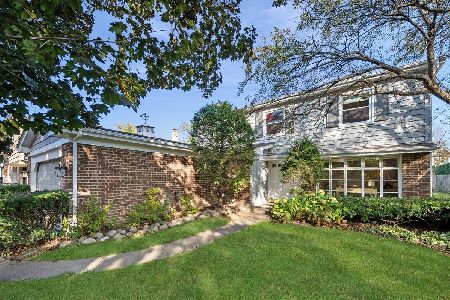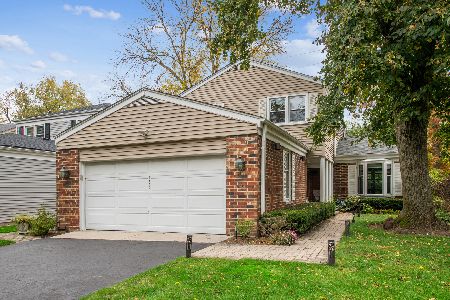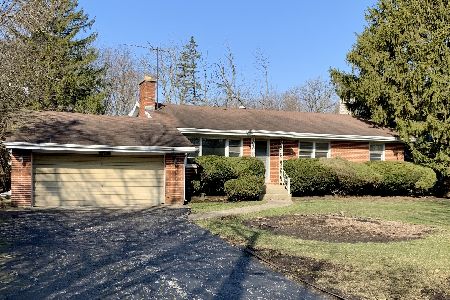1700 Eastwood Avenue, Highland Park, Illinois 60035
$550,000
|
Sold
|
|
| Status: | Closed |
| Sqft: | 3,468 |
| Cost/Sqft: | $170 |
| Beds: | 4 |
| Baths: | 4 |
| Year Built: | 1985 |
| Property Taxes: | $17,167 |
| Days On Market: | 2505 |
| Lot Size: | 0,43 |
Description
It's all about location! This fabulous, custom built home is next to Cloverdale Park, on a quiet, dead-end street! Choice of DF or HP high schools! Gracious 2 story foyer welcomes you to this sunlit 4+1 bed/4 full bath home w/main flr. office/6th bdrm. This home is an entertainer's delight w/a huge dining room & an oversized eat-in kitchen w/island, indoor BBQ & sliders to beautiful, spacious fenced yard w/patio. FR w/vaulted ceilings & impressive stone fireplace. 2nd level has huge master suite complete w/wall of built ins & lge bath. 3 bright, roomy additional beds have great closet space & walls of windows. Newly updated lower level has rec room, full bath, 5th bdrm, storage. Other features: new carpet on stairs and 2nd level; freshly painted inside & out; newer mechanicals; sump w/batt back up; new front doors; 2+ car gar; mud/laundry room. Don't miss this opportunity to live on a very special street & make this fantastic home your own with your own finishing touches!
Property Specifics
| Single Family | |
| — | |
| Colonial | |
| 1985 | |
| Full | |
| — | |
| No | |
| 0.43 |
| Lake | |
| — | |
| 0 / Not Applicable | |
| None | |
| Lake Michigan,Public | |
| Public Sewer | |
| 10172595 | |
| 16214110410000 |
Nearby Schools
| NAME: | DISTRICT: | DISTANCE: | |
|---|---|---|---|
|
Grade School
Sherwood Elementary School |
112 | — | |
|
Middle School
Edgewood Middle School |
112 | Not in DB | |
|
High School
Highland Park High School |
113 | Not in DB | |
|
Alternate High School
Deerfield High School |
— | Not in DB | |
Property History
| DATE: | EVENT: | PRICE: | SOURCE: |
|---|---|---|---|
| 8 Jul, 2019 | Sold | $550,000 | MRED MLS |
| 1 Jun, 2019 | Under contract | $589,000 | MRED MLS |
| — | Last price change | $599,000 | MRED MLS |
| 4 Feb, 2019 | Listed for sale | $659,000 | MRED MLS |
Room Specifics
Total Bedrooms: 5
Bedrooms Above Ground: 4
Bedrooms Below Ground: 1
Dimensions: —
Floor Type: Carpet
Dimensions: —
Floor Type: Carpet
Dimensions: —
Floor Type: Carpet
Dimensions: —
Floor Type: —
Full Bathrooms: 4
Bathroom Amenities: Whirlpool,Steam Shower
Bathroom in Basement: 1
Rooms: Bedroom 5,Office
Basement Description: Partially Finished
Other Specifics
| 2.1 | |
| — | |
| Asphalt | |
| Patio | |
| Fenced Yard,Landscaped,Park Adjacent | |
| 129X145 | |
| Pull Down Stair | |
| Full | |
| Vaulted/Cathedral Ceilings, Skylight(s), Bar-Wet, First Floor Bedroom, First Floor Laundry, First Floor Full Bath | |
| Range, Dishwasher, Refrigerator, Washer, Dryer, Disposal, Trash Compactor, Indoor Grill, Range Hood | |
| Not in DB | |
| Street Lights, Street Paved | |
| — | |
| — | |
| Wood Burning |
Tax History
| Year | Property Taxes |
|---|---|
| 2019 | $17,167 |
Contact Agent
Nearby Similar Homes
Nearby Sold Comparables
Contact Agent
Listing Provided By
@properties










