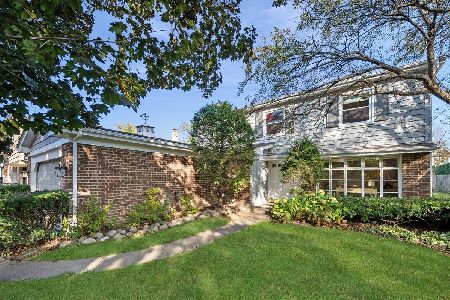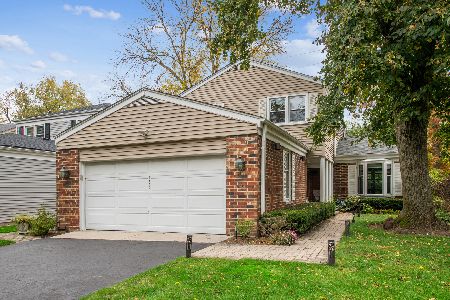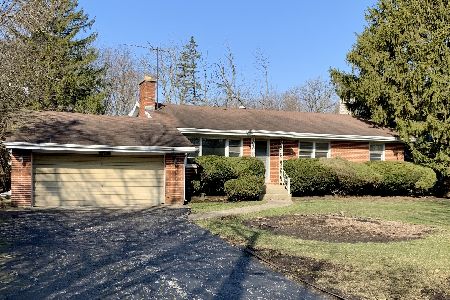1715 Cloverdale Avenue, Highland Park, Illinois 60035
$1,700,000
|
Sold
|
|
| Status: | Closed |
| Sqft: | 6,012 |
| Cost/Sqft: | $298 |
| Beds: | 4 |
| Baths: | 7 |
| Year Built: | 2009 |
| Property Taxes: | $40,750 |
| Days On Market: | 4286 |
| Lot Size: | 0,43 |
Description
Stunning home with fabulous open floor plan and lots of natural light. Serene color pallet, kitchen with top of the line appliances. Floor to ceiling windows overlook gorgeous yard with pool, spa and 2 patio areas. Master suite with fabulous walk-in closet, heated floor in bath and jacuzzi tub. Large 2nd floor office. Laundry 1st and 2nd floor. Theatre, exercise rm, all the best amenities. Great location..A must see
Property Specifics
| Single Family | |
| — | |
| — | |
| 2009 | |
| Full | |
| — | |
| No | |
| 0.43 |
| Lake | |
| Sherwood Forest | |
| 0 / Not Applicable | |
| None | |
| Lake Michigan,Public | |
| Public Sewer | |
| 08564045 | |
| 16214110400000 |
Nearby Schools
| NAME: | DISTRICT: | DISTANCE: | |
|---|---|---|---|
|
Grade School
Sherwood Elementary School |
112 | — | |
|
Middle School
Elm Place School |
112 | Not in DB | |
|
High School
Highland Park High School |
113 | Not in DB | |
|
Alternate High School
Deerfield High School |
— | Not in DB | |
Property History
| DATE: | EVENT: | PRICE: | SOURCE: |
|---|---|---|---|
| 14 Mar, 2008 | Sold | $595,000 | MRED MLS |
| 21 Dec, 2007 | Under contract | $674,900 | MRED MLS |
| — | Last price change | $699,900 | MRED MLS |
| 16 Jul, 2007 | Listed for sale | $699,900 | MRED MLS |
| 14 Nov, 2014 | Sold | $1,700,000 | MRED MLS |
| 20 Jul, 2014 | Under contract | $1,790,000 | MRED MLS |
| — | Last price change | $1,865,000 | MRED MLS |
| 21 Mar, 2014 | Listed for sale | $1,999,000 | MRED MLS |
Room Specifics
Total Bedrooms: 5
Bedrooms Above Ground: 4
Bedrooms Below Ground: 1
Dimensions: —
Floor Type: Carpet
Dimensions: —
Floor Type: Carpet
Dimensions: —
Floor Type: Carpet
Dimensions: —
Floor Type: —
Full Bathrooms: 7
Bathroom Amenities: Whirlpool,Separate Shower,Double Sink,Full Body Spray Shower
Bathroom in Basement: 1
Rooms: Bedroom 5,Exercise Room,Foyer,Mud Room,Office,Pantry,Recreation Room,Sitting Room,Theatre Room,Walk In Closet
Basement Description: Finished
Other Specifics
| 3 | |
| Concrete Perimeter | |
| Circular | |
| Patio, Hot Tub, In Ground Pool | |
| Fenced Yard,Landscaped,Park Adjacent | |
| 129X145 | |
| — | |
| Full | |
| Vaulted/Cathedral Ceilings, Bar-Wet, Hardwood Floors, Heated Floors, First Floor Laundry, Second Floor Laundry | |
| Double Oven, Dishwasher, High End Refrigerator, Washer, Dryer, Disposal, Wine Refrigerator | |
| Not in DB | |
| Pool, Street Paved | |
| — | |
| — | |
| Gas Log, Gas Starter |
Tax History
| Year | Property Taxes |
|---|---|
| 2008 | $13,500 |
| 2014 | $40,750 |
Contact Agent
Nearby Similar Homes
Nearby Sold Comparables
Contact Agent
Listing Provided By
@properties











