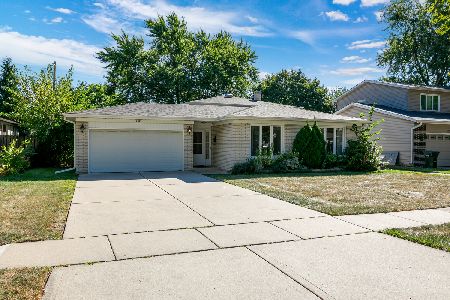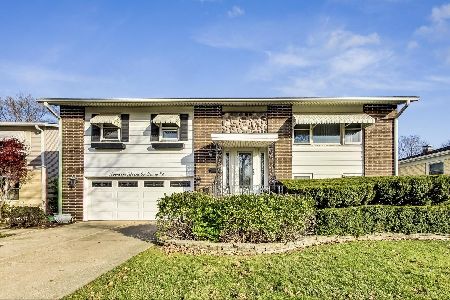1700 Pheasant Trail, Mount Prospect, Illinois 60056
$490,110
|
Sold
|
|
| Status: | Closed |
| Sqft: | 0 |
| Cost/Sqft: | — |
| Beds: | 3 |
| Baths: | 3 |
| Year Built: | 1967 |
| Property Taxes: | $6,755 |
| Days On Market: | 664 |
| Lot Size: | 0,00 |
Description
Gorgeous solid Brick Ranch features all that you are looking for in a home. This home sits on an oversized corner lot with beautiful tree lined views and a fenced yard with large stone patio. The home has been custom painted and features a spacious living room, separate dining room, four generously sized bedrooms & three full bathrooms nicely updated with beautiful tile accents and fixtures. The principal bedroom has its own private full bath with a whirlpool tub. The beautifully expanded Kitchen has solid wood cabinets, granite countertops, backsplash and SS appliances, including a built-in double oven, range and hood system. New solid six panel wood doors, trim, moldings and hardwood floors through-out. The huge basement is nicely finished with a great room, second kitchen, a wet bar, fourth bedroom and a full bathroom w/whirlpool tub. Lots of closet space, storage and separate laundry area. The windows, electric & copper water lines all have been updated. Well maintained High efficiency HVAC system and roof. This home is a must see on your list... Great location in sought after area. Close to Schools, Busse Woods Forest Preserves, shops, malls, I-90, transportation and more...
Property Specifics
| Single Family | |
| — | |
| — | |
| 1967 | |
| — | |
| RANCH | |
| No | |
| — |
| Cook | |
| — | |
| 0 / Not Applicable | |
| — | |
| — | |
| — | |
| 12026102 | |
| 08154100160000 |
Nearby Schools
| NAME: | DISTRICT: | DISTANCE: | |
|---|---|---|---|
|
Grade School
John Jay Elementary School |
59 | — | |
|
Middle School
Holmes Junior High School |
59 | Not in DB | |
|
High School
Rolling Meadows High School |
214 | Not in DB | |
Property History
| DATE: | EVENT: | PRICE: | SOURCE: |
|---|---|---|---|
| 31 May, 2024 | Sold | $490,110 | MRED MLS |
| 17 Apr, 2024 | Under contract | $499,000 | MRED MLS |
| 11 Apr, 2024 | Listed for sale | $499,000 | MRED MLS |

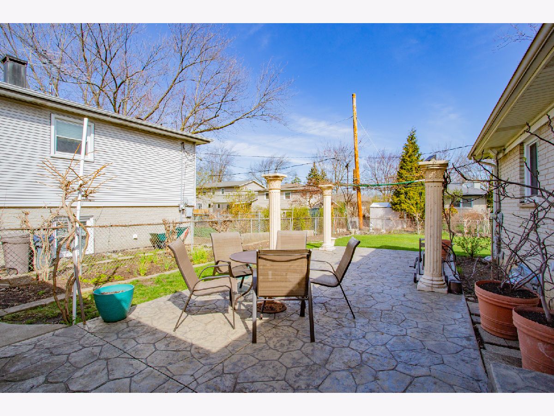
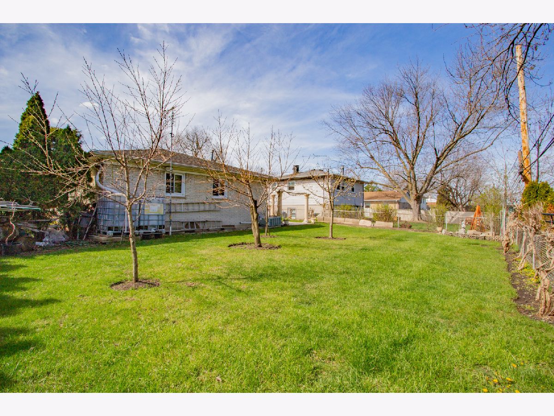
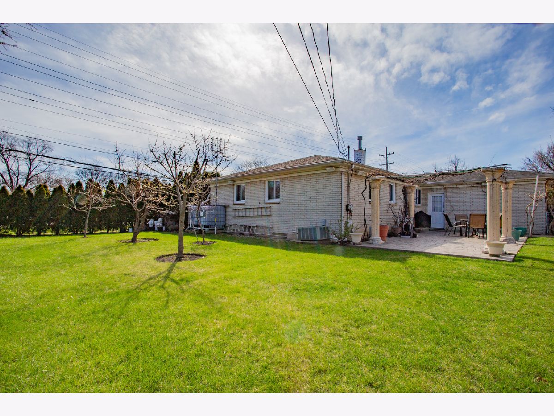



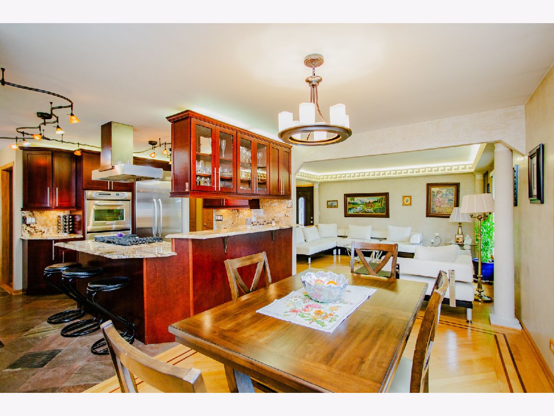

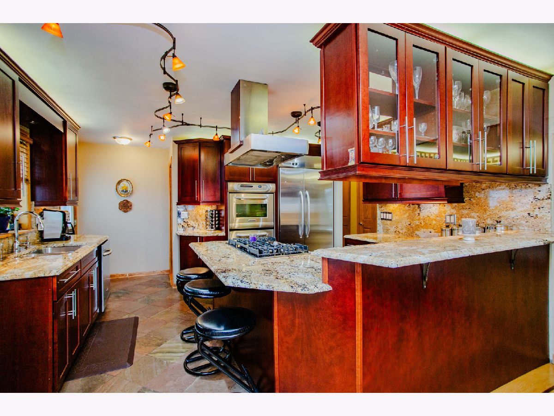
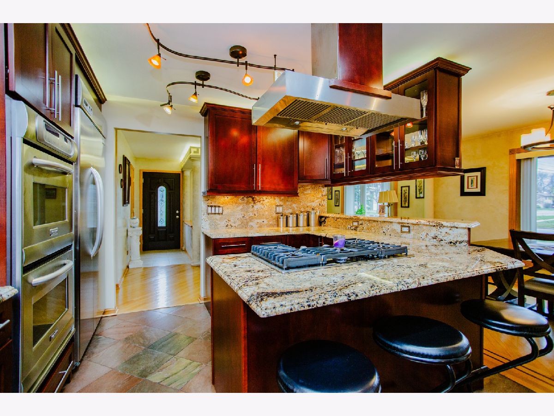

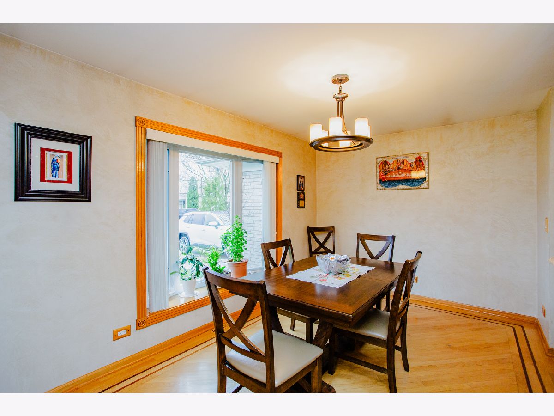
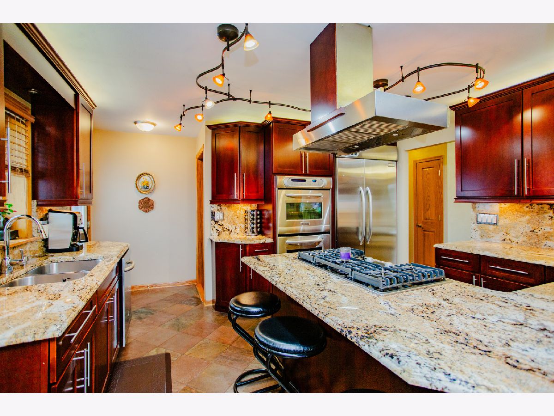




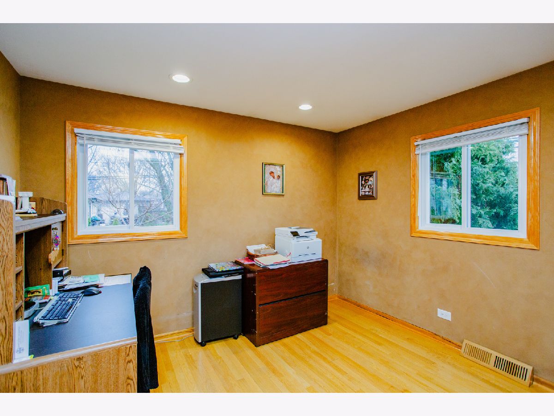

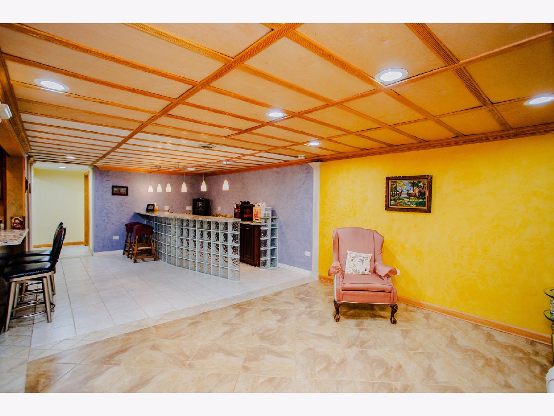


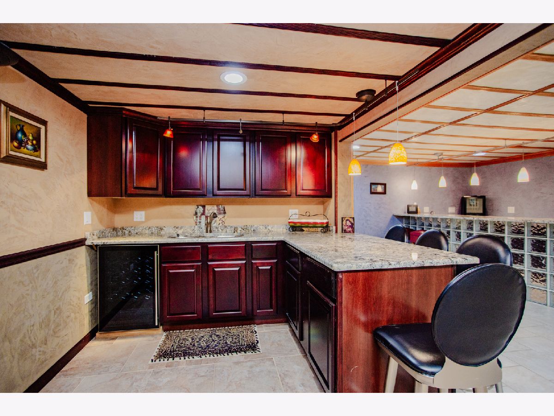

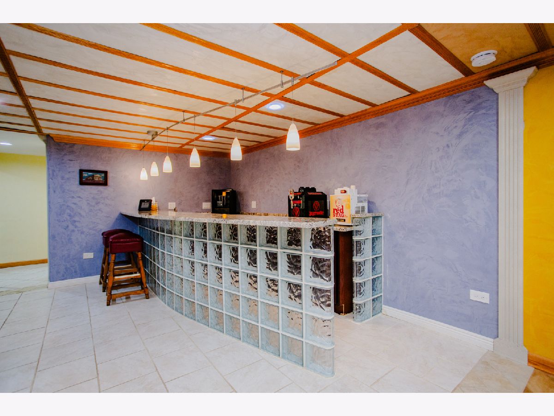
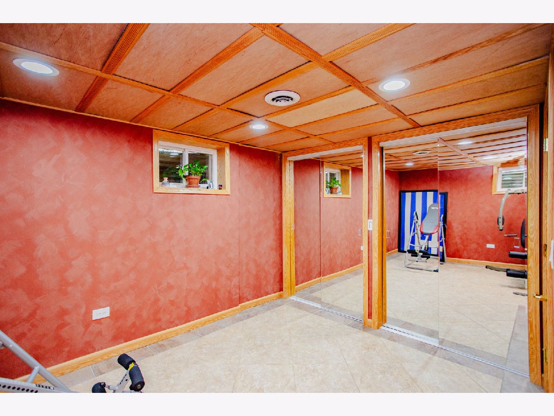
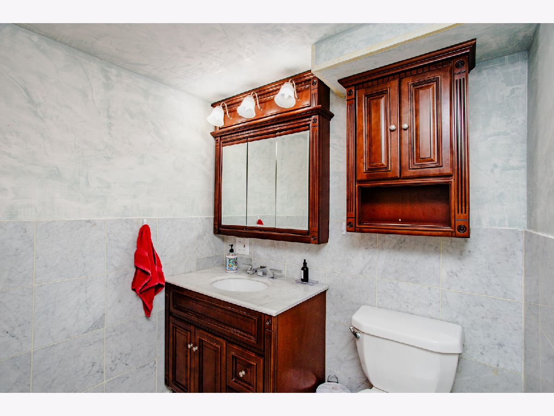


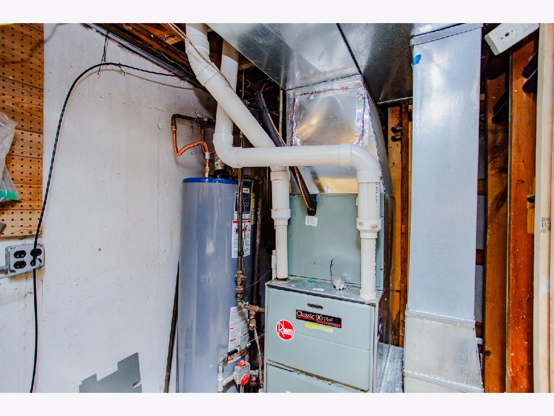


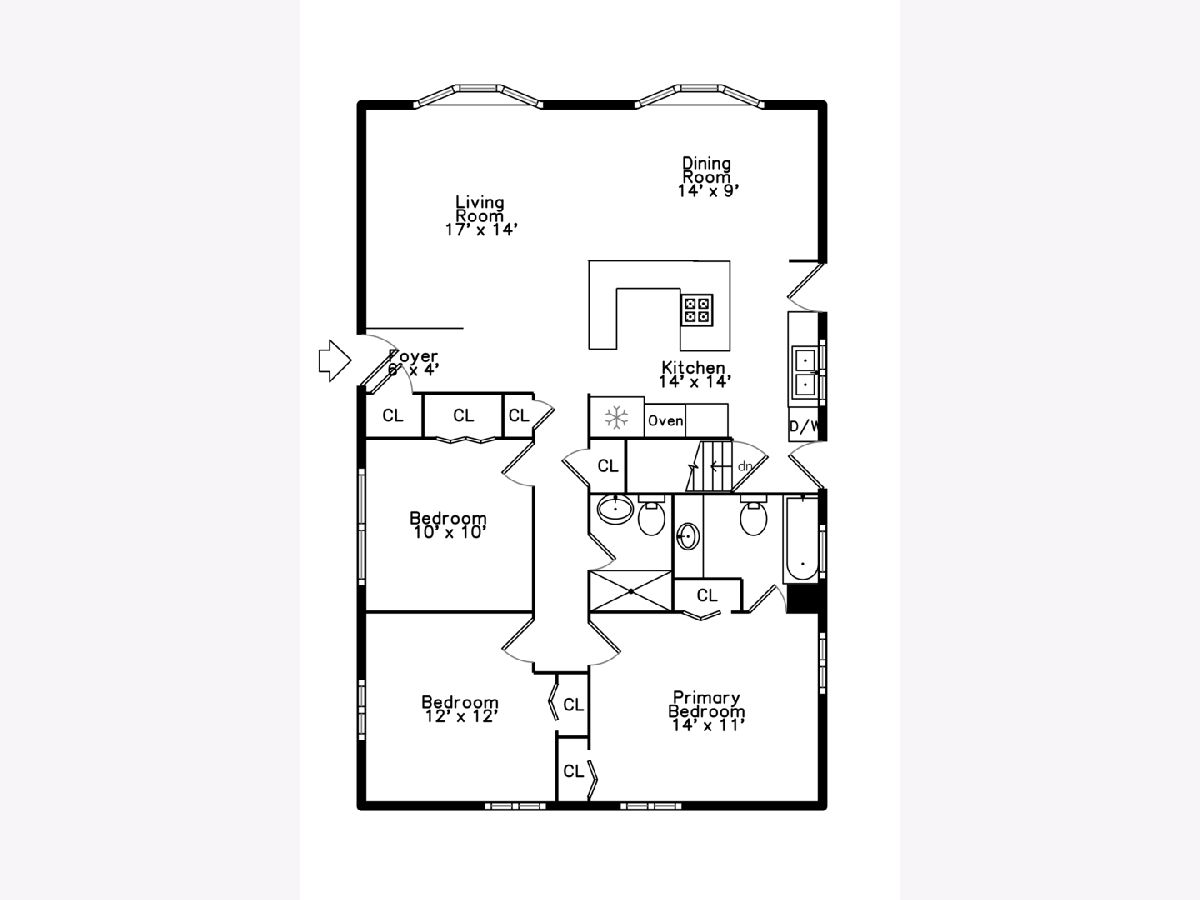
Room Specifics
Total Bedrooms: 4
Bedrooms Above Ground: 3
Bedrooms Below Ground: 1
Dimensions: —
Floor Type: —
Dimensions: —
Floor Type: —
Dimensions: —
Floor Type: —
Full Bathrooms: 3
Bathroom Amenities: Whirlpool,Separate Shower,Soaking Tub
Bathroom in Basement: 1
Rooms: —
Basement Description: Finished
Other Specifics
| 2 | |
| — | |
| Concrete | |
| — | |
| — | |
| 72 X 119 | |
| — | |
| — | |
| — | |
| — | |
| Not in DB | |
| — | |
| — | |
| — | |
| — |
Tax History
| Year | Property Taxes |
|---|---|
| 2024 | $6,755 |
Contact Agent
Nearby Similar Homes
Nearby Sold Comparables
Contact Agent
Listing Provided By
Dream Town Real Estate








