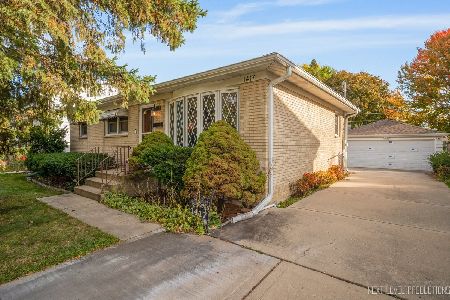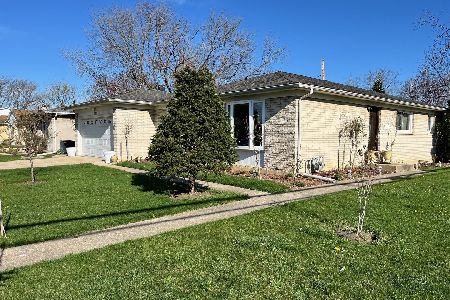1703 Magnolia Lane, Mount Prospect, Illinois 60056
$430,000
|
Sold
|
|
| Status: | Closed |
| Sqft: | 2,054 |
| Cost/Sqft: | $214 |
| Beds: | 3 |
| Baths: | 2 |
| Year Built: | 1966 |
| Property Taxes: | $6,953 |
| Days On Market: | 452 |
| Lot Size: | 0,25 |
Description
Welcome to your dream home in the heart of Mount Prospect! This stunning bi-level residence boasts over 2,000 square feet of beautifully updated living space. As you enter, you are welcomed by a bright and inviting foyer that leads to a spacious living room and dining area, adorned with gleaming hardwood floors and an abundance of natural light. The heart of the home is a stylish kitchen that seamlessly blends functionality and elegance, featuring updated cabinets, luxurious quartz countertops, stainless steel appliances, and ample space for a cozy kitchen table-perfect for gatherings and everyday meals. Upstairs, you'll find 3 generously sized bedrooms, including a master suite with an attached bath, offering a tranquil retreat. Each bedroom is equipped with plenty of closet space and continues the theme of exquisite hardwood flooring. The upstairs bathroom is thoughtfully designed with dual sinks for added convenience. Venture downstairs to discover a cozy family room ideal for relaxation or entertaining, complete with a bar area to enjoy with friends and family. The laundry room adds practicality to the space, and the concrete crawl space ensures all your storage needs are met. This home is conveniently located within walking distance to grade schools and is just a short drive to transportation and daily conveniences. Recent renovations include a new roof and siding installed just 2 years ago, an AC unit from 2022, a furnace from 2016, and updated windows and driveway from 2011-making this home not only beautiful but also low-maintenance. Don't miss out on the opportunity to make this charming bi-level home your own! Schedule a showing today before it's gone!
Property Specifics
| Single Family | |
| — | |
| — | |
| 1966 | |
| — | |
| — | |
| No | |
| 0.25 |
| Cook | |
| — | |
| 0 / Not Applicable | |
| — | |
| — | |
| — | |
| 12173180 | |
| 08154100140000 |
Nearby Schools
| NAME: | DISTRICT: | DISTANCE: | |
|---|---|---|---|
|
Grade School
John Jay Elementary School |
59 | — | |
|
Middle School
Holmes Junior High School |
59 | Not in DB | |
|
High School
Rolling Meadows High School |
214 | Not in DB | |
Property History
| DATE: | EVENT: | PRICE: | SOURCE: |
|---|---|---|---|
| 16 Jun, 2010 | Sold | $286,000 | MRED MLS |
| 28 Apr, 2010 | Under contract | $295,000 | MRED MLS |
| — | Last price change | $299,900 | MRED MLS |
| 26 Jan, 2010 | Listed for sale | $310,000 | MRED MLS |
| 9 Nov, 2017 | Under contract | $0 | MRED MLS |
| 2 Oct, 2017 | Listed for sale | $0 | MRED MLS |
| 16 Jan, 2025 | Sold | $430,000 | MRED MLS |
| 19 Nov, 2024 | Under contract | $439,900 | MRED MLS |
| — | Last price change | $449,900 | MRED MLS |
| 25 Sep, 2024 | Listed for sale | $449,900 | MRED MLS |
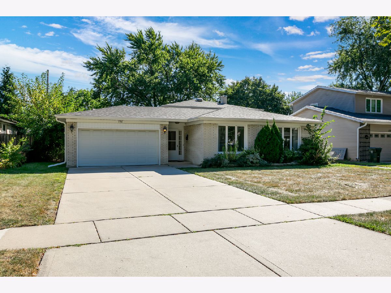
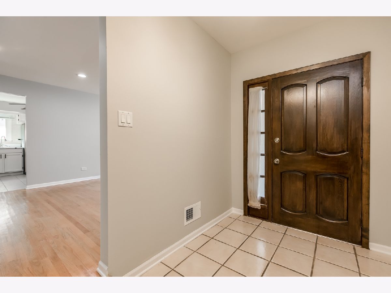
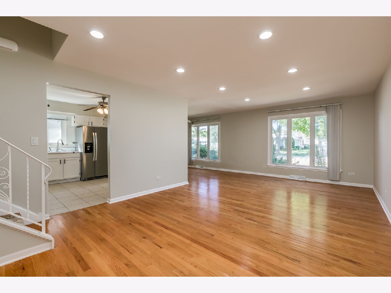
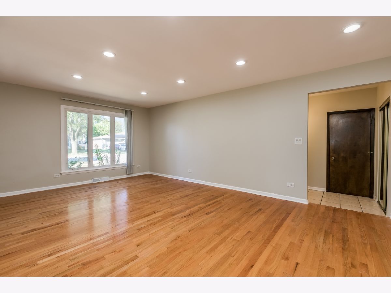
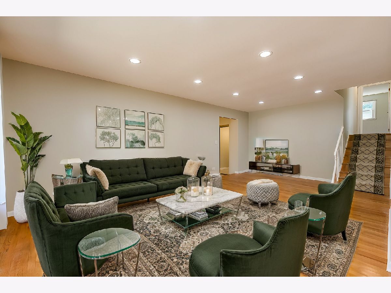
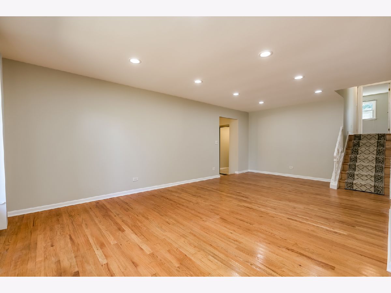
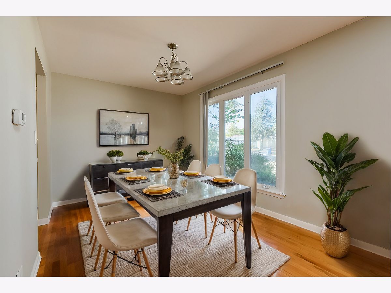
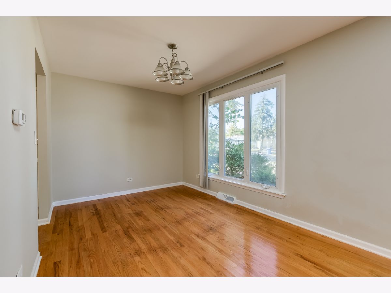
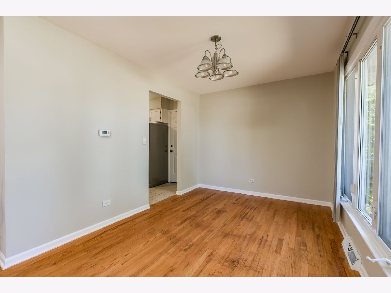
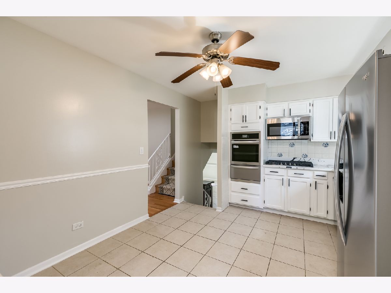
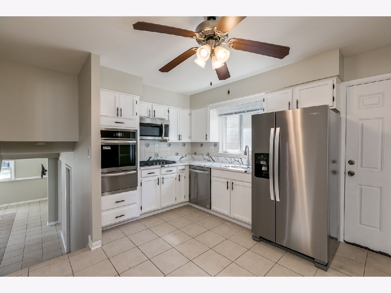
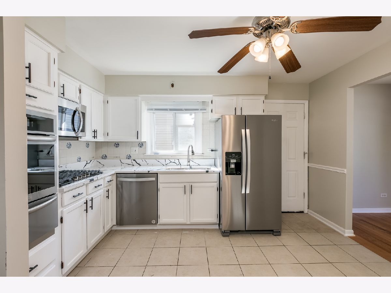
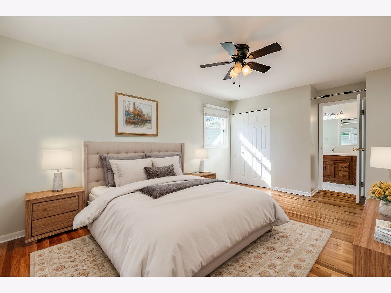
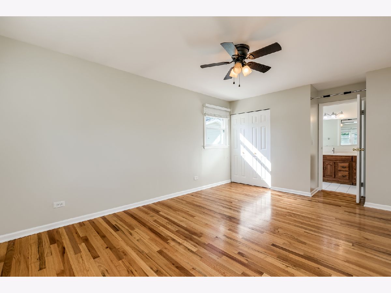
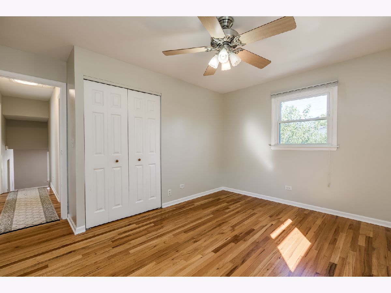
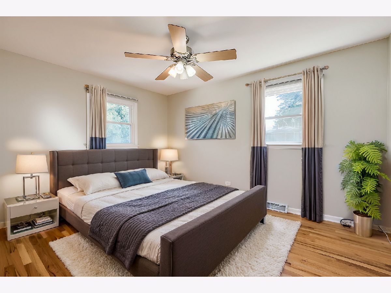
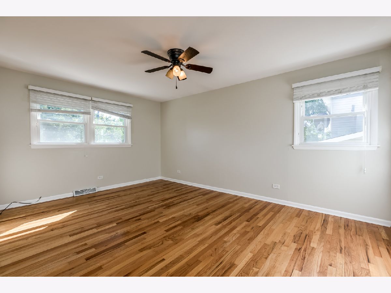
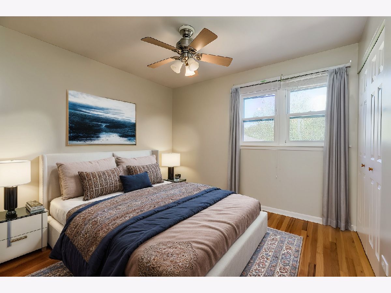
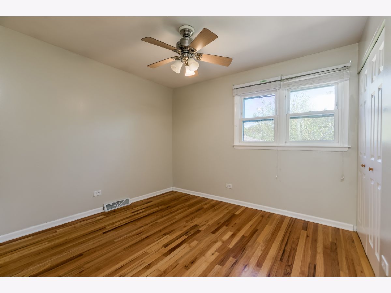
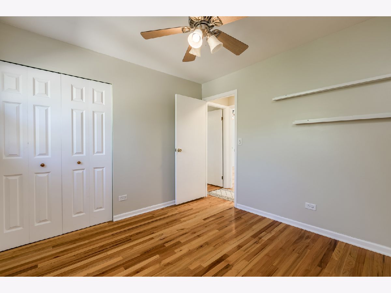
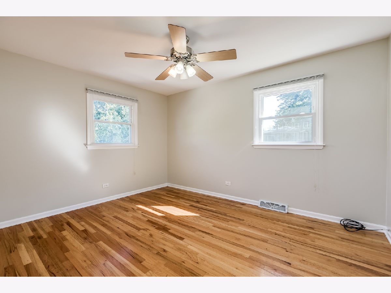
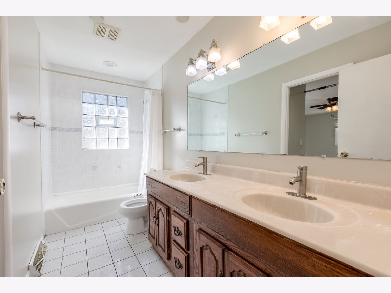
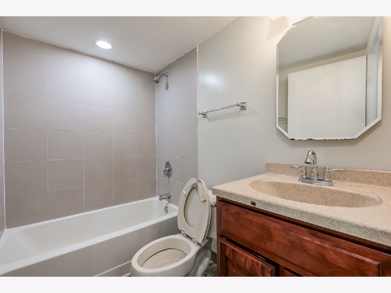
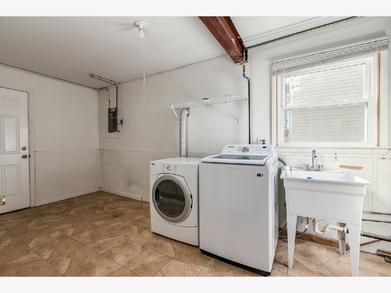
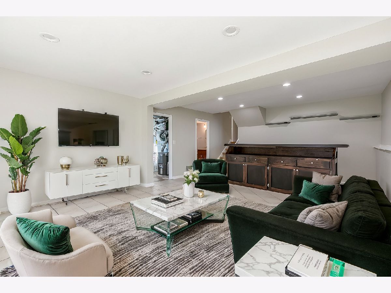
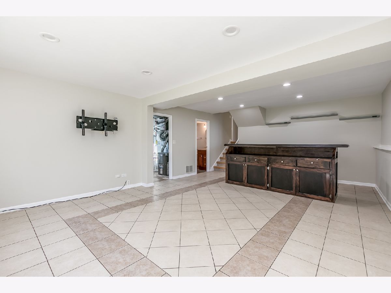
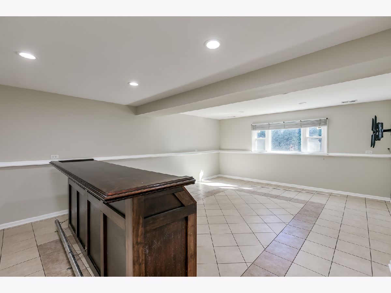
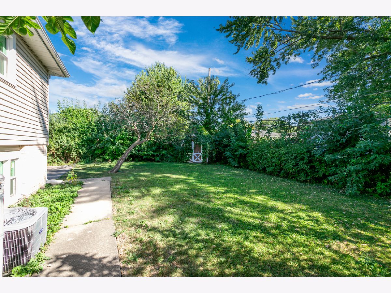
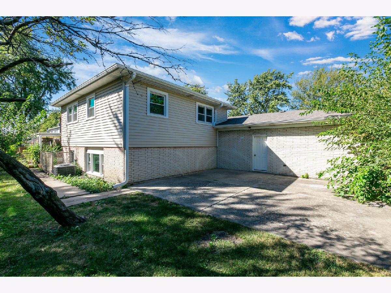
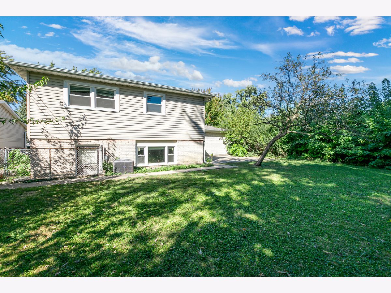
Room Specifics
Total Bedrooms: 3
Bedrooms Above Ground: 3
Bedrooms Below Ground: 0
Dimensions: —
Floor Type: —
Dimensions: —
Floor Type: —
Full Bathrooms: 2
Bathroom Amenities: Double Sink
Bathroom in Basement: 1
Rooms: —
Basement Description: Finished,Crawl
Other Specifics
| 2 | |
| — | |
| Concrete | |
| — | |
| — | |
| 64X122 | |
| — | |
| — | |
| — | |
| — | |
| Not in DB | |
| — | |
| — | |
| — | |
| — |
Tax History
| Year | Property Taxes |
|---|---|
| 2010 | $5,119 |
| 2025 | $6,953 |
Contact Agent
Nearby Similar Homes
Nearby Sold Comparables
Contact Agent
Listing Provided By
Sky High Real Estate Inc.

