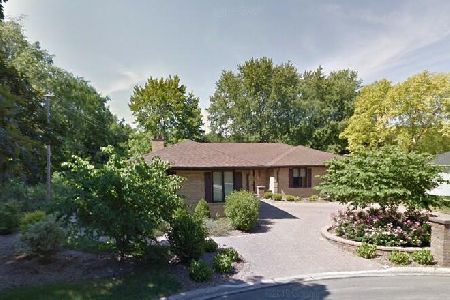1700 Shire Court, Wheaton, Illinois 60189
$503,000
|
Sold
|
|
| Status: | Closed |
| Sqft: | 4,354 |
| Cost/Sqft: | $126 |
| Beds: | 4 |
| Baths: | 5 |
| Year Built: | 1979 |
| Property Taxes: | $15,885 |
| Days On Market: | 3658 |
| Lot Size: | 0,47 |
Description
Looking for some instant equity & a home you can update just the way you want it? Then take a look at this once in a lifetime opportunity. Start with 10+ curb appeal in a prestigious location backing to historic Chicago Golf Club, & highly desired Whittier Elementary School, a solidly built 4,354 sf, meticulously maintained home, a dash of creativity, plus a scoop of resources, & you have the recipe for your dream home. Enjoy majestic sunrises and breathtaking views in every season while relaxing in the cozy 4-season Sun Room. Space where you want & need it in the heart of the home! Huge KIT w/SS appls, large island & bar area that opens to an entertainment sized FR w/brick FP. King sized Master Suite w/adjacent sitting area & cozy FP! Luxury MBTH w/whirlpool tub, dual vanity area & an abundance of closet space. Separate stairs to an in-law/guest/teen/nanny suite w/private bath. FIN BSMT w/space for a Rec Room, computer/homework area, game area, plus great storage! See it today!
Property Specifics
| Single Family | |
| — | |
| Georgian | |
| 1979 | |
| Full | |
| — | |
| No | |
| 0.47 |
| Du Page | |
| Farnham | |
| 0 / Not Applicable | |
| None | |
| Lake Michigan | |
| Public Sewer | |
| 09121951 | |
| 0528107001 |
Nearby Schools
| NAME: | DISTRICT: | DISTANCE: | |
|---|---|---|---|
|
Grade School
Whittier Elementary School |
200 | — | |
|
Middle School
Edison Middle School |
200 | Not in DB | |
|
High School
Wheaton Warrenville South H S |
200 | Not in DB | |
Property History
| DATE: | EVENT: | PRICE: | SOURCE: |
|---|---|---|---|
| 8 Jun, 2016 | Sold | $503,000 | MRED MLS |
| 27 Mar, 2016 | Under contract | $550,000 | MRED MLS |
| — | Last price change | $568,000 | MRED MLS |
| 22 Jan, 2016 | Listed for sale | $600,000 | MRED MLS |
Room Specifics
Total Bedrooms: 4
Bedrooms Above Ground: 4
Bedrooms Below Ground: 0
Dimensions: —
Floor Type: Carpet
Dimensions: —
Floor Type: Carpet
Dimensions: —
Floor Type: Carpet
Full Bathrooms: 5
Bathroom Amenities: Whirlpool,Separate Shower,Double Sink
Bathroom in Basement: 0
Rooms: Breakfast Room,Office,Recreation Room,Sun Room
Basement Description: Partially Finished
Other Specifics
| 2.1 | |
| — | |
| Asphalt | |
| Patio | |
| Cul-De-Sac,Fenced Yard,Golf Course Lot | |
| 55X178X199X137 | |
| Unfinished | |
| Full | |
| Vaulted/Cathedral Ceilings, Bar-Wet, Hardwood Floors, In-Law Arrangement, First Floor Laundry | |
| Range, Dishwasher, High End Refrigerator, Stainless Steel Appliance(s) | |
| Not in DB | |
| Sidewalks, Street Lights, Street Paved | |
| — | |
| — | |
| Wood Burning, Gas Starter |
Tax History
| Year | Property Taxes |
|---|---|
| 2016 | $15,885 |
Contact Agent
Nearby Similar Homes
Nearby Sold Comparables
Contact Agent
Listing Provided By
Berkshire Hathaway HomeServices KoenigRubloff








