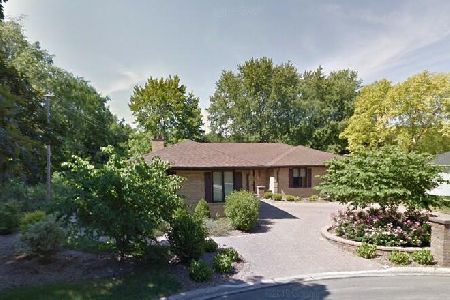1708 Shire Court, Wheaton, Illinois 60189
$1,175,000
|
Sold
|
|
| Status: | Closed |
| Sqft: | 7,002 |
| Cost/Sqft: | $179 |
| Beds: | 7 |
| Baths: | 6 |
| Year Built: | 1979 |
| Property Taxes: | $19,836 |
| Days On Market: | 1391 |
| Lot Size: | 0,55 |
Description
Fantastic one-of-a-kind home in South Wheaton on a double lot in a quiet cul-de-sac. This home is perfect for a large family, in-law arrangement, live in help/guests or homeowners that work from home and need space. The expansive home is over 7000 sq feet with 7 bedrooms and 5.5 baths. The main level consists of an oversized kitchen with granite counters, top of the line appliances, double ovens, double dishwashers, a beverage fridge, loads of can lighting, custom cabinetry, large island as well as seating bar, planning desk, & a breakfast room with a fireplace. There is direct access to the dining room with French doors, loads of natural light through the windows and another fireplace. There is a large living room in the front of the house with decorative crown molding and hardwood flooring. The office on the main level features a coffered ceiling, ceiling fan and an attached half bathroom. The main level family room features a fireplace and wall unit for storage, tv, etc. There is an adjoining bar area complete with a dishwasher, beverage refrigerator and sink. There is one bedroom suite on this side of the house with a recently updated bathroom. The other end of the main level features a large laundry/mud room with utility sink, cabinets, counters, & storage lockers, as well as another full bathroom and bedroom. The second story has a fantastic master suite with hardwood flooring, a gorgeous master bath remodel and huge walk in closet with custom closet organizer. There is a second suite on the 2nd level with an adjoining full bath and a sitting room. The other 3 bedrooms all feature hardwood flooring. The front windows were replaced in 2021. The entire home was painted in 2022. New hot water tanks were installed and a new generator were installed in 2021. Extensive brick work with a brick driveway, walkway, back patio and seating wall. Backyard is fully fenced. Home has been well maintained, seller is offering a 1 year home warranty for buyer's peace of mind. Home is in walking distance to Seven Gables Park with paths, parks, basketball hoops, tennis courts, etc. A truly unique property that you must see to appreciate.
Property Specifics
| Single Family | |
| — | |
| — | |
| 1979 | |
| — | |
| CUSTOM | |
| No | |
| 0.55 |
| Du Page | |
| Farnham | |
| — / Not Applicable | |
| — | |
| — | |
| — | |
| 11369346 | |
| 0528107011 |
Nearby Schools
| NAME: | DISTRICT: | DISTANCE: | |
|---|---|---|---|
|
Grade School
Whittier Elementary School |
200 | — | |
|
Middle School
Edison Middle School |
200 | Not in DB | |
|
High School
Wheaton Warrenville South H S |
200 | Not in DB | |
Property History
| DATE: | EVENT: | PRICE: | SOURCE: |
|---|---|---|---|
| 1 Jun, 2022 | Sold | $1,175,000 | MRED MLS |
| 13 Apr, 2022 | Under contract | $1,250,000 | MRED MLS |
| 7 Apr, 2022 | Listed for sale | $1,250,000 | MRED MLS |
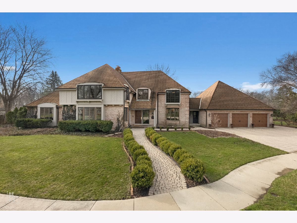
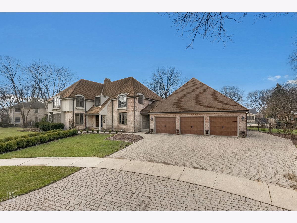
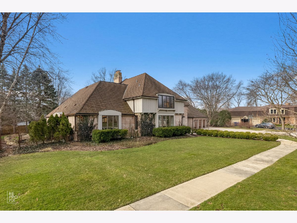
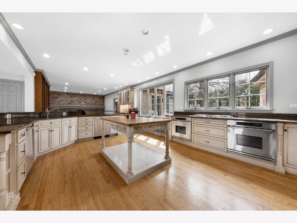
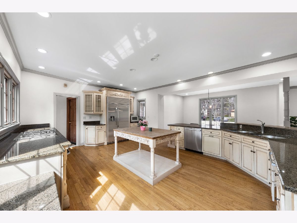
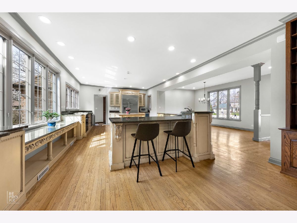
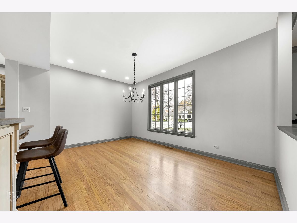
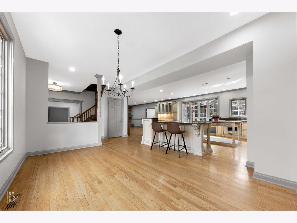
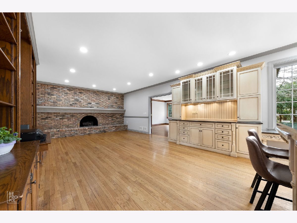
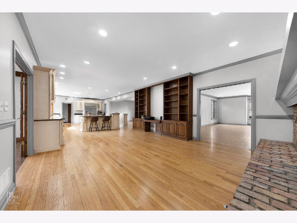
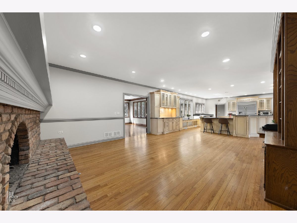
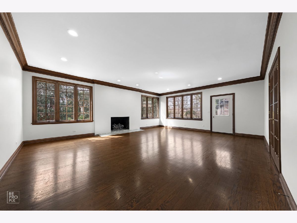
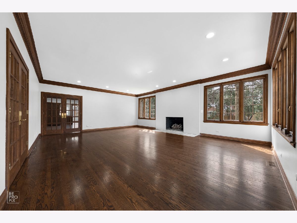
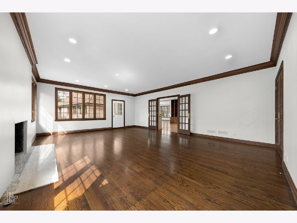
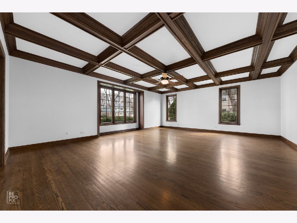
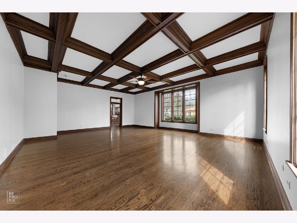
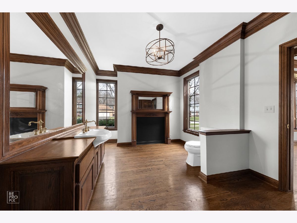
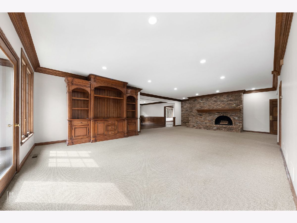
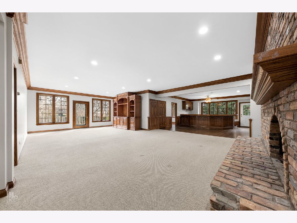
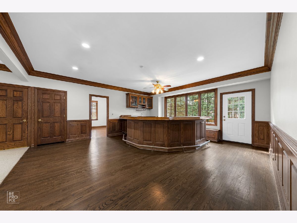
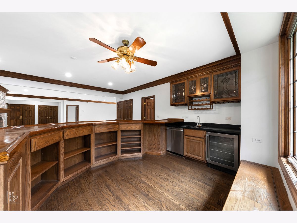
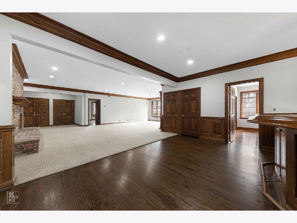
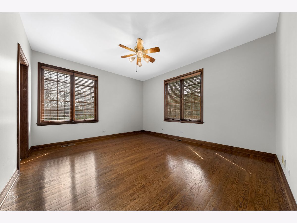
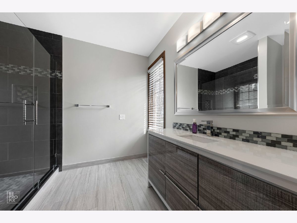
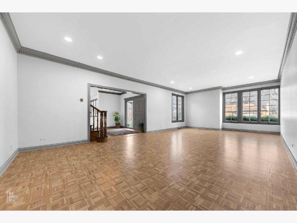
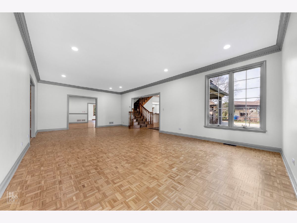
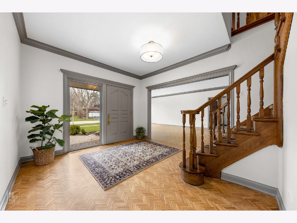
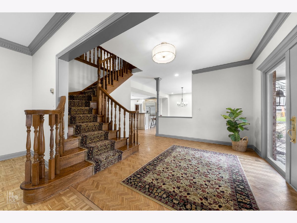
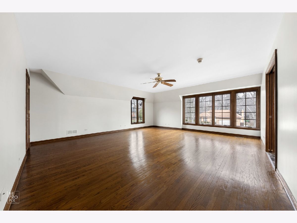
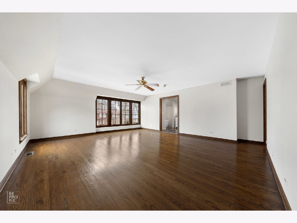
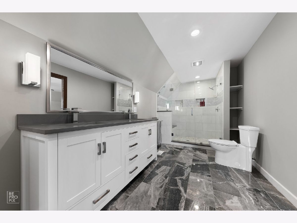
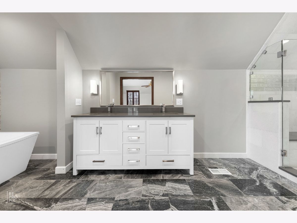
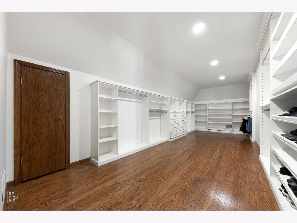
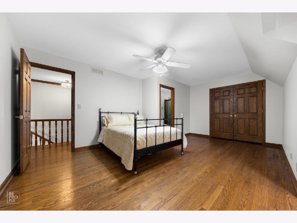
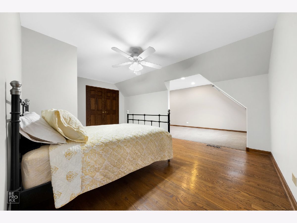
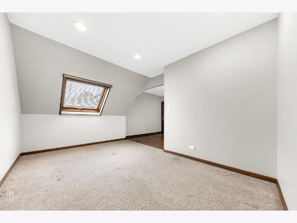
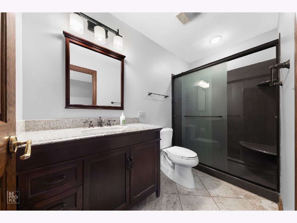
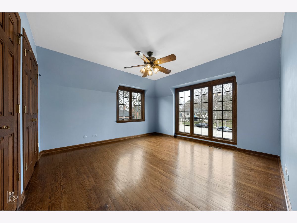
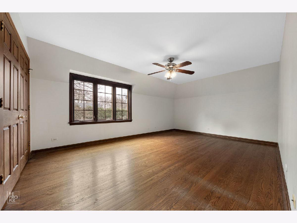
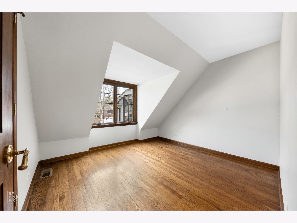
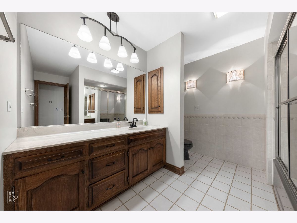
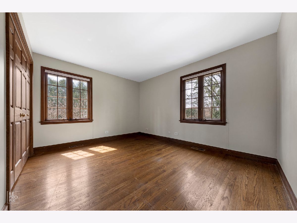
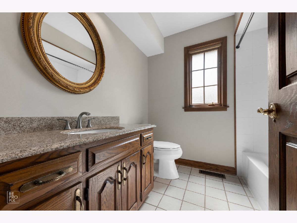
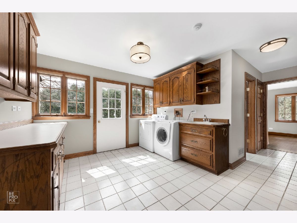
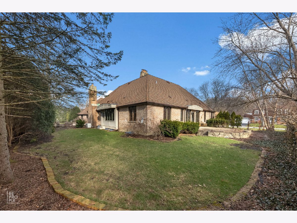
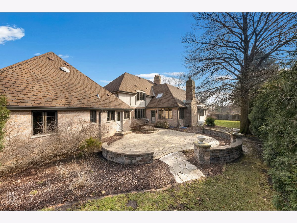
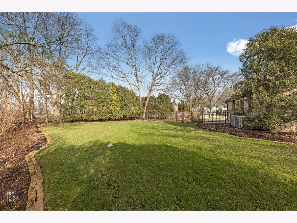
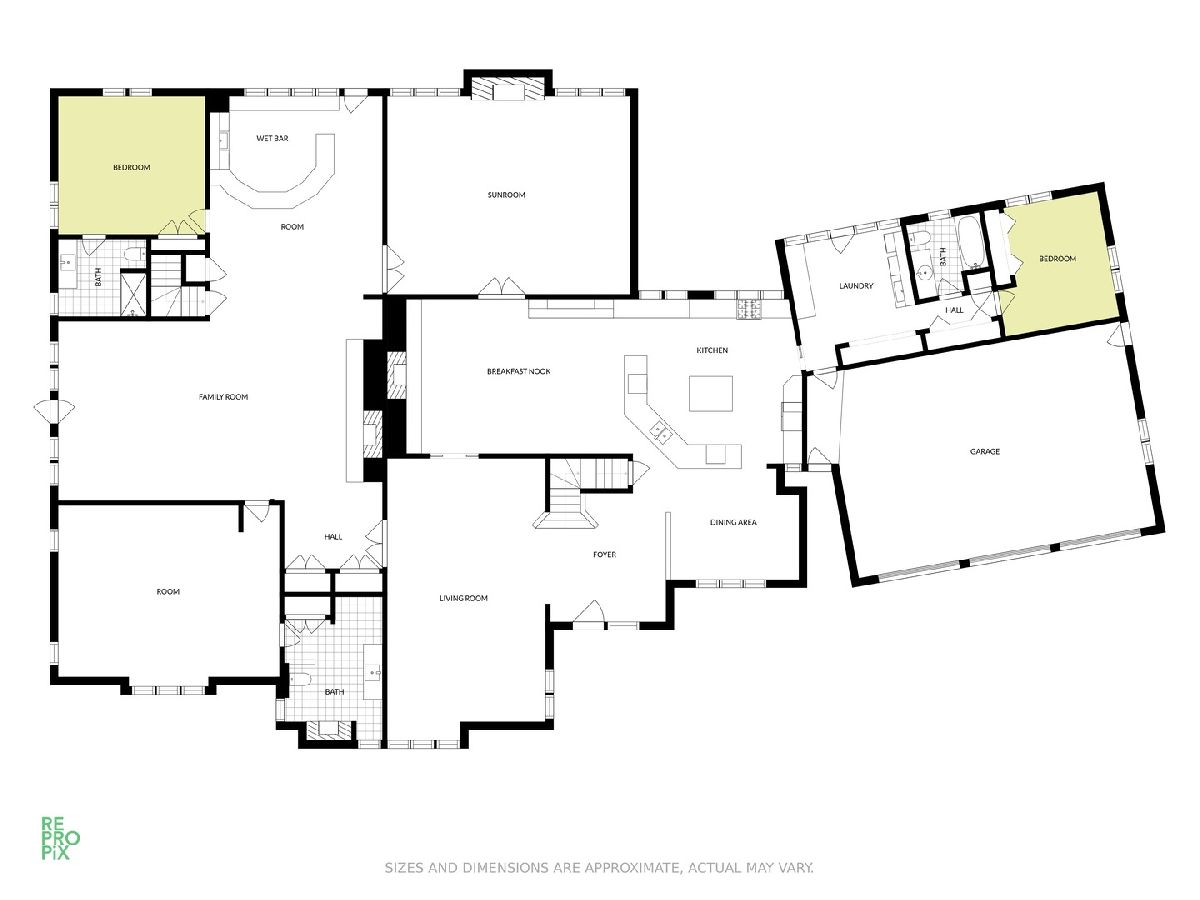
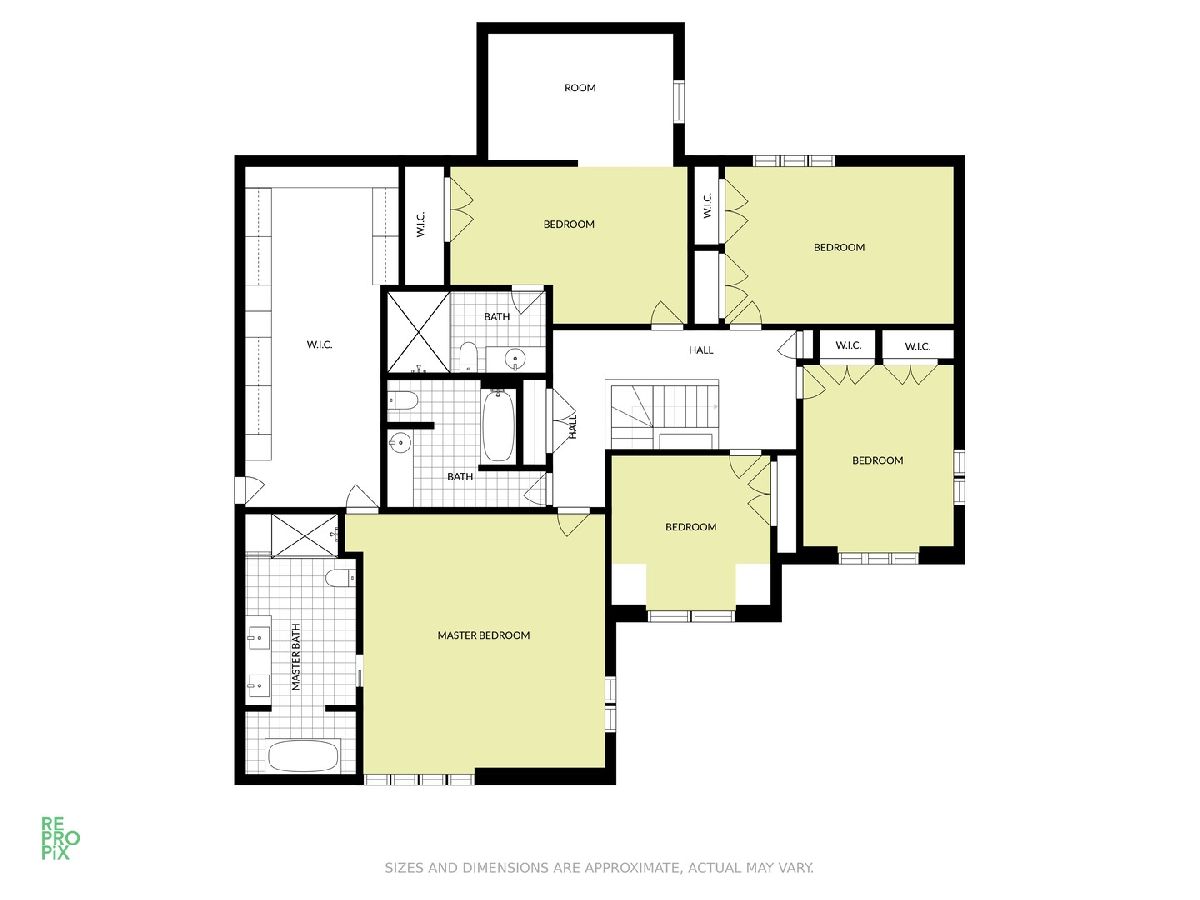
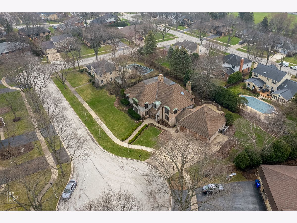
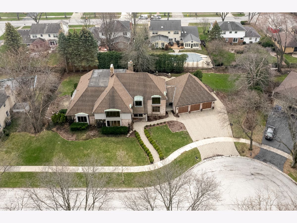
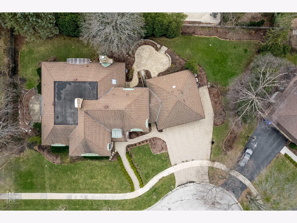
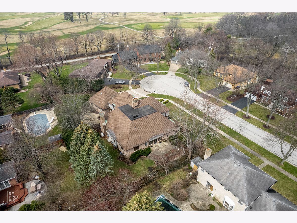
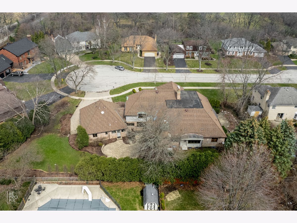
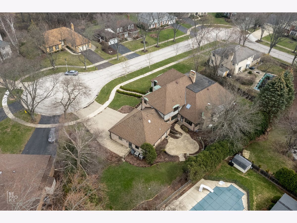
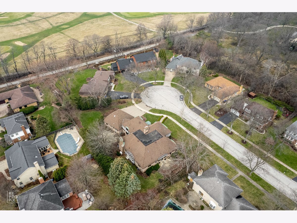
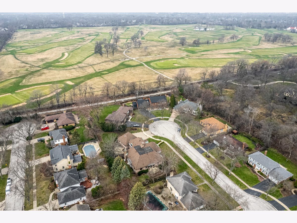
Room Specifics
Total Bedrooms: 7
Bedrooms Above Ground: 7
Bedrooms Below Ground: 0
Dimensions: —
Floor Type: —
Dimensions: —
Floor Type: —
Dimensions: —
Floor Type: —
Dimensions: —
Floor Type: —
Dimensions: —
Floor Type: —
Dimensions: —
Floor Type: —
Full Bathrooms: 6
Bathroom Amenities: Separate Shower,Double Sink,Soaking Tub
Bathroom in Basement: 0
Rooms: —
Basement Description: Unfinished
Other Specifics
| 3 | |
| — | |
| Brick | |
| — | |
| — | |
| 23958 | |
| — | |
| — | |
| — | |
| — | |
| Not in DB | |
| — | |
| — | |
| — | |
| — |
Tax History
| Year | Property Taxes |
|---|---|
| 2022 | $19,836 |
Contact Agent
Nearby Similar Homes
Nearby Sold Comparables
Contact Agent
Listing Provided By
Kozar Real Estate Group





