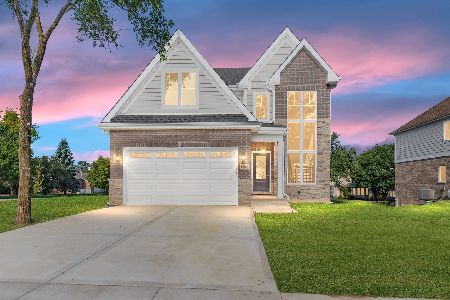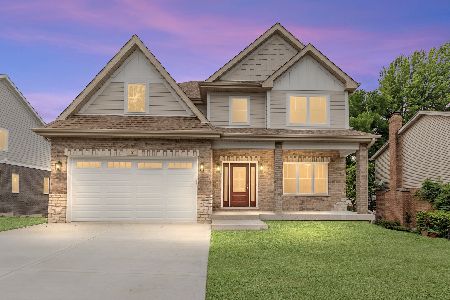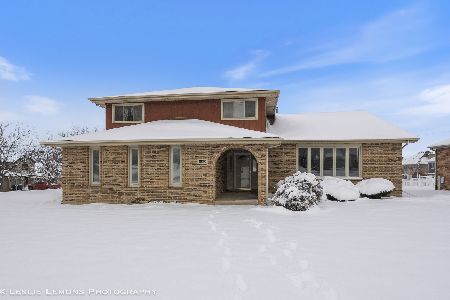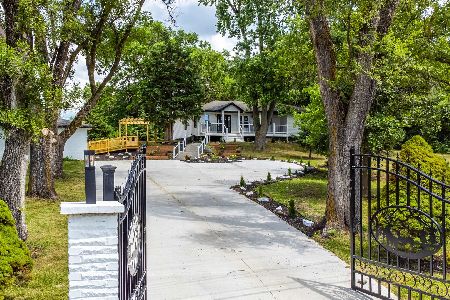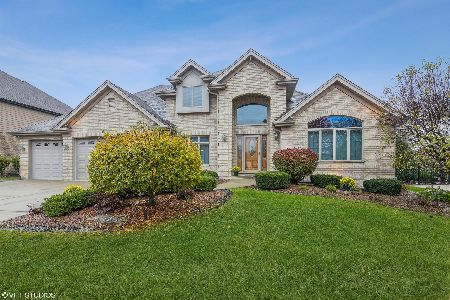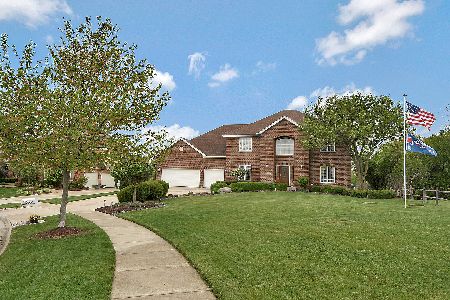17001 Sheridans Trail, Orland Park, Illinois 60467
$720,000
|
Sold
|
|
| Status: | Closed |
| Sqft: | 6,152 |
| Cost/Sqft: | $119 |
| Beds: | 5 |
| Baths: | 5 |
| Year Built: | 2019 |
| Property Taxes: | $0 |
| Days On Market: | 1957 |
| Lot Size: | 0,29 |
Description
Gold Key Award Winning New Construction from the Developers of Sterling Ridge - Portfolio Properties - Immediately Available. 6100 sq.ft. of luxury living on three levels on this premium lookout homesite. Clean lines upgraded modern finishes thru-out. 54" inch custom cabinets with glass and lighted. Marble back-splash and quartz tops thru-out. Real wood floors, custom staircase, artisan tile, extra can lighting whole house. Meaningful green features, 2x6 construction, extra insulation, 400 amp electrical service. 1st Floor office, Bonus Room upstairs ideal for education pod, High Speed wiring. Trex Deck, Melka designed landscape. Mature planting and trees, hedge and shrubs for extra privacy during growing season. In-ground sprinkler and the Best Value - Unmatched 2 year Builders Warranty
Property Specifics
| Single Family | |
| — | |
| — | |
| 2019 | |
| Full,English | |
| AWARD WINNING CUSTOM HOME | |
| No | |
| 0.29 |
| Cook | |
| Sterling Ridge | |
| 150 / Annual | |
| Other | |
| Lake Michigan,Public | |
| Public Sewer, Sewer-Storm | |
| 10845445 | |
| 27291180150000 |
Property History
| DATE: | EVENT: | PRICE: | SOURCE: |
|---|---|---|---|
| 13 Nov, 2020 | Sold | $720,000 | MRED MLS |
| 3 Oct, 2020 | Under contract | $732,900 | MRED MLS |
| — | Last price change | $749,000 | MRED MLS |
| 3 Sep, 2020 | Listed for sale | $749,000 | MRED MLS |
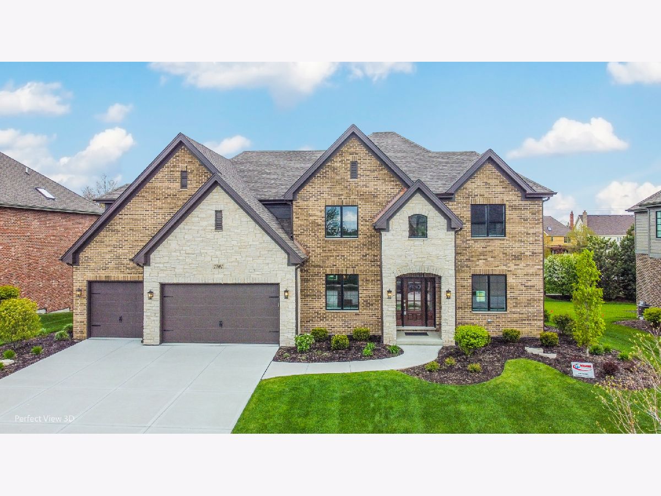
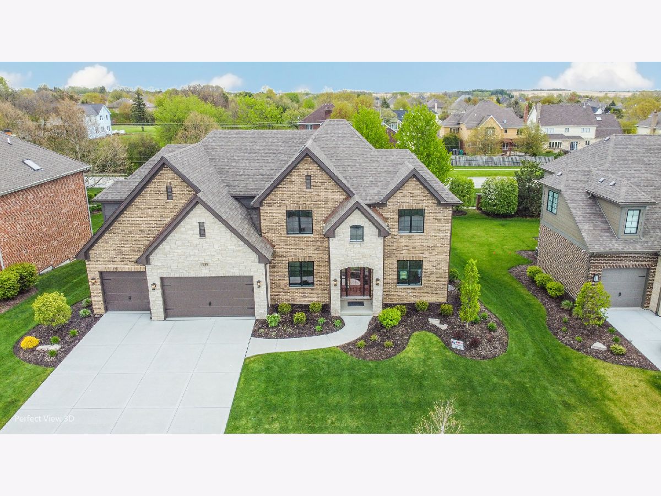
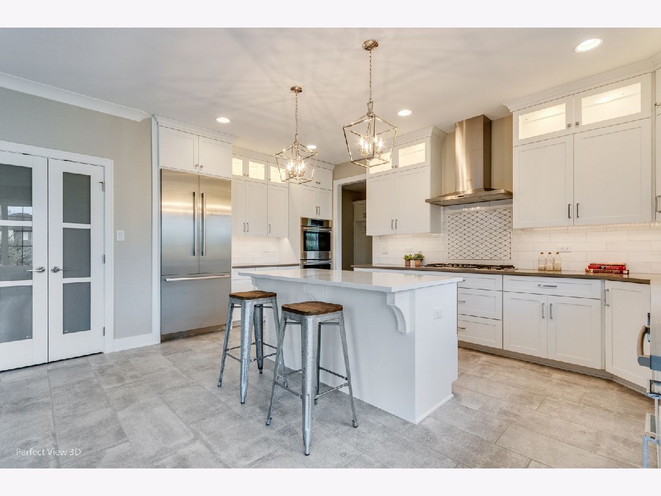
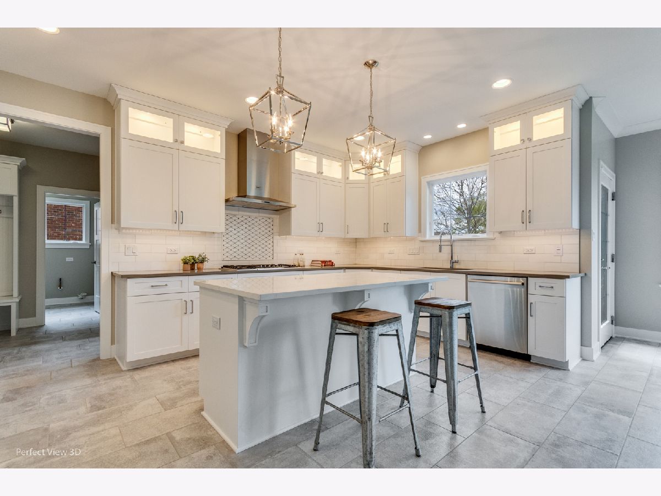
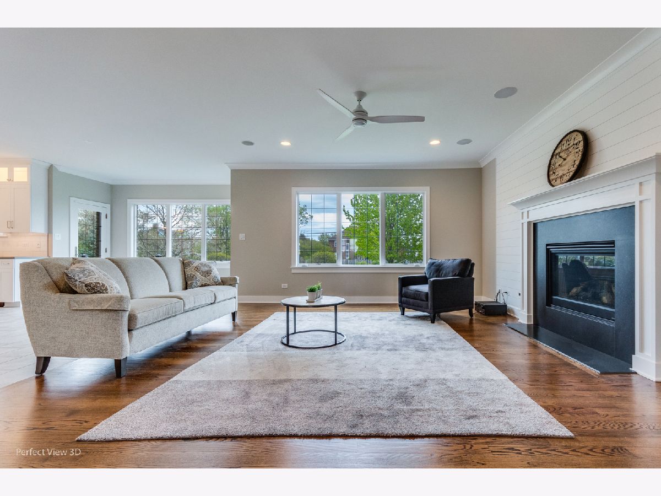
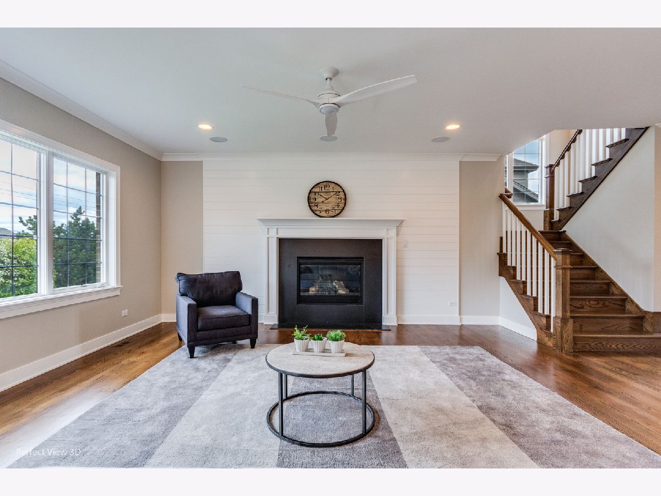

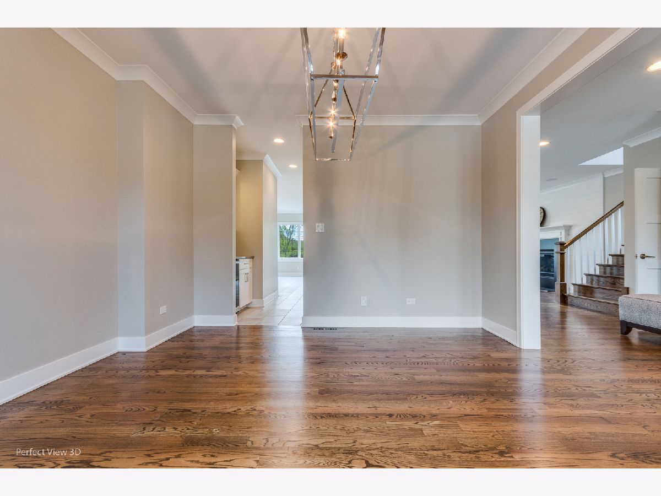


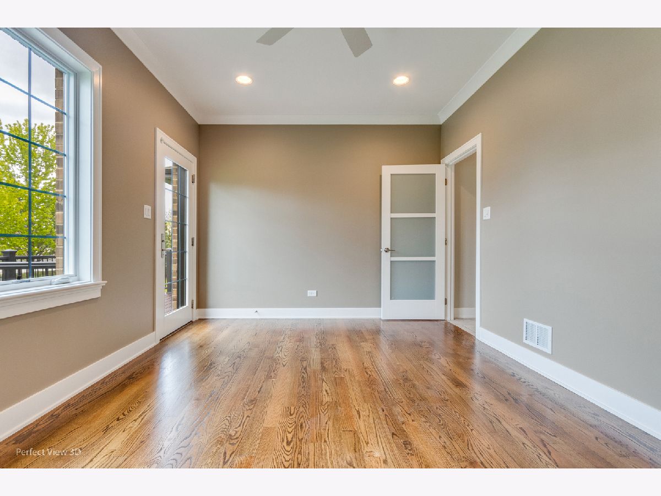
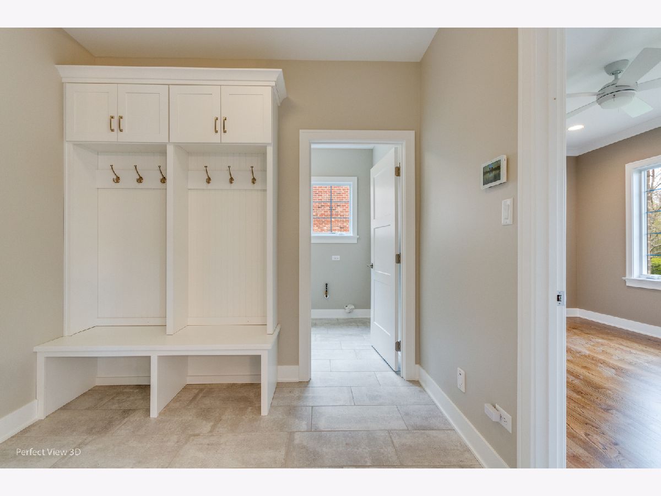
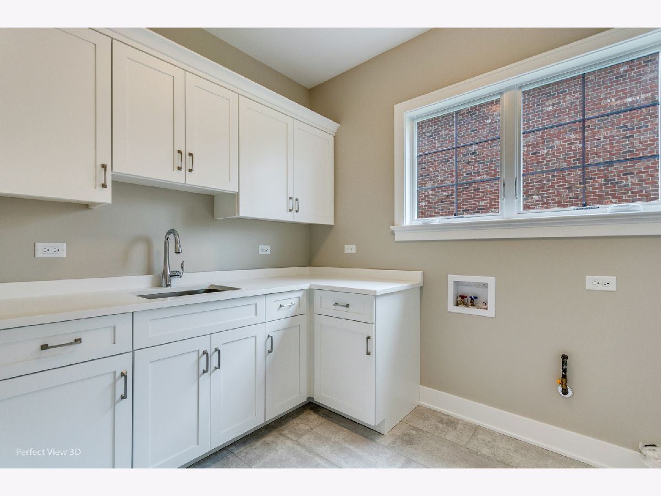









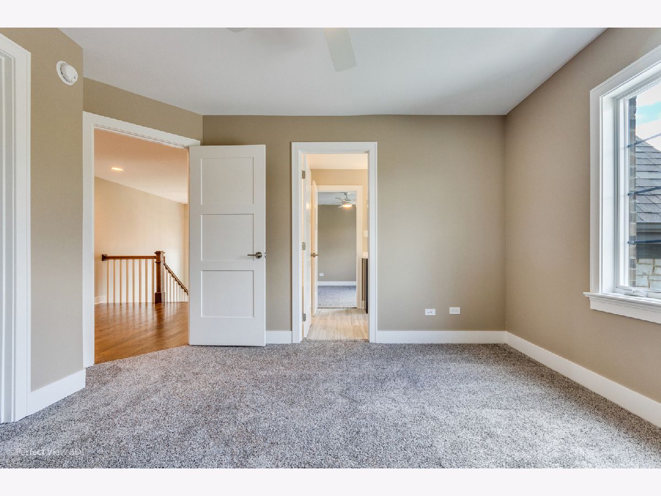





Room Specifics
Total Bedrooms: 5
Bedrooms Above Ground: 5
Bedrooms Below Ground: 0
Dimensions: —
Floor Type: Carpet
Dimensions: —
Floor Type: Carpet
Dimensions: —
Floor Type: Carpet
Dimensions: —
Floor Type: —
Full Bathrooms: 5
Bathroom Amenities: Separate Shower,Double Sink,Full Body Spray Shower,Soaking Tub
Bathroom in Basement: 1
Rooms: Bonus Room,Office,Breakfast Room,Great Room,Foyer,Bedroom 5,Exercise Room,Play Room,Storage,Deck
Basement Description: Finished
Other Specifics
| 3 | |
| Concrete Perimeter | |
| Concrete | |
| Deck, Storms/Screens | |
| Landscaped,Sidewalks,Streetlights | |
| 90X142 | |
| — | |
| Full | |
| Vaulted/Cathedral Ceilings, Bar-Dry, Hardwood Floors, First Floor Laundry, Walk-In Closet(s), Ceilings - 9 Foot, Open Floorplan | |
| Double Oven, Microwave, Dishwasher, High End Refrigerator, Bar Fridge, Disposal, Stainless Steel Appliance(s), Cooktop, Range Hood, Gas Cooktop | |
| Not in DB | |
| Park, Lake, Sidewalks, Street Lights, Street Paved | |
| — | |
| — | |
| Heatilator |
Tax History
| Year | Property Taxes |
|---|
Contact Agent
Nearby Similar Homes
Nearby Sold Comparables
Contact Agent
Listing Provided By
Lucas & Rogers LTD


