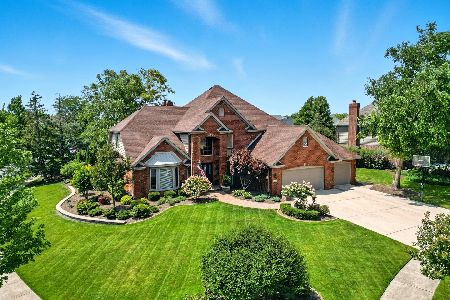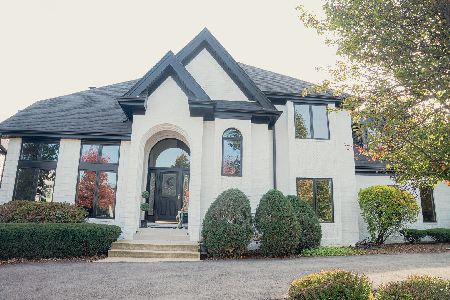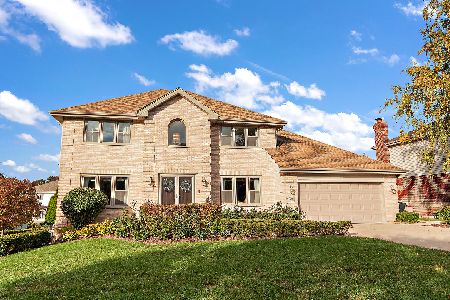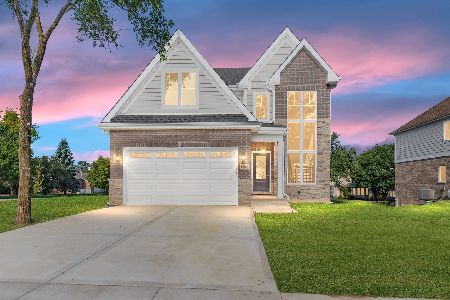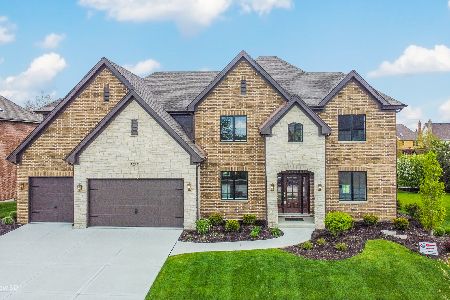17025 Sheridans Trail, Orland Park, Illinois 60467
$565,000
|
Sold
|
|
| Status: | Closed |
| Sqft: | 3,736 |
| Cost/Sqft: | $174 |
| Beds: | 4 |
| Baths: | 4 |
| Year Built: | 2005 |
| Property Taxes: | $14,736 |
| Days On Market: | 1476 |
| Lot Size: | 0,00 |
Description
Here's your chance to get into the rarely available, exclusive Sterling Ridge Subdivision of Orland Park! The moment you walk in you will feel right at home . Gleaming hardwood floors, soaring ceilings and grandiose sized rooms are perfect for a buyer who needs a lot of space. Huge chef's kitchen with island and an abundance amount of cabinets. Come gather around the fireplace in the oversized Family Room for those upcoming holiday parties, movie nights, or just hanging out. Large Dining Room and Living Room for the more formal entertainment. First floor master bedroom with a spa-like bathroom and dual walk-in closets. Two additional bedrooms/bathrooms complete the first floor. Second floor includes a bedroom, full bathroom and loft with a wide open feel for an office, reading area or perhaps an in-law arrangement. Whole house generator, unfinished basement with heated floors and roughed in bathroom waiting for your final touches. Central vacuum, three car garage has two entrances to the home, one to the basement and the other to the main floor. If being outside is your thing, the deck and patio overlooking the fenced in, professionally landscaped yard will feel just right after a long day. Equipped with sprinkler, security and intercom systems. Highly acclaimed school districts. Conveniently located near shopping, restaurants, country club and major roads. Truly a move-in ready home!!
Property Specifics
| Single Family | |
| — | |
| — | |
| 2005 | |
| Full | |
| — | |
| No | |
| — |
| Cook | |
| Sterling Ridge | |
| 150 / Annual | |
| Other | |
| Lake Michigan | |
| Public Sewer | |
| 11260762 | |
| 27291180120000 |
Nearby Schools
| NAME: | DISTRICT: | DISTANCE: | |
|---|---|---|---|
|
Grade School
Meadow Ridge School |
135 | — | |
|
Middle School
Century Junior High School |
135 | Not in DB | |
|
High School
Carl Sandburg High School |
230 | Not in DB | |
Property History
| DATE: | EVENT: | PRICE: | SOURCE: |
|---|---|---|---|
| 8 Feb, 2022 | Sold | $565,000 | MRED MLS |
| 9 Nov, 2021 | Under contract | $650,000 | MRED MLS |
| 2 Nov, 2021 | Listed for sale | $650,000 | MRED MLS |
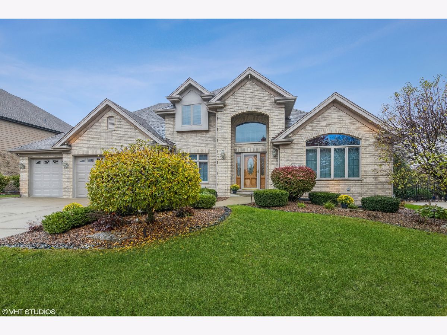
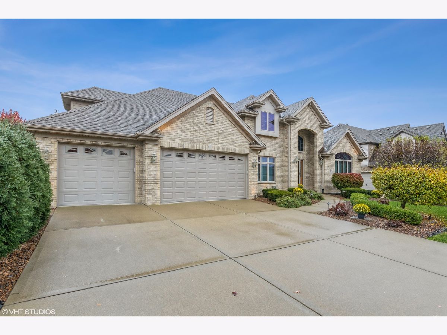
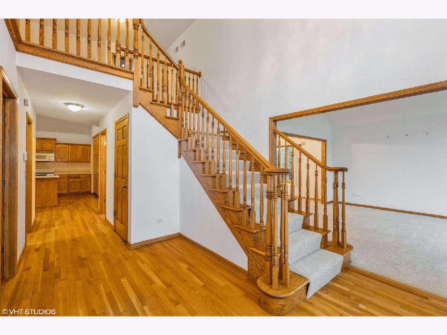
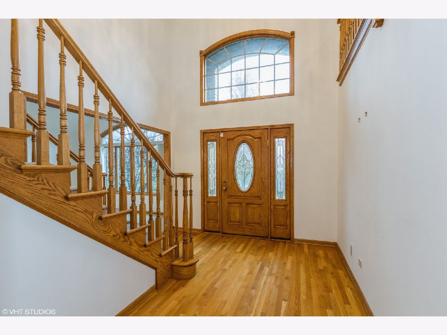
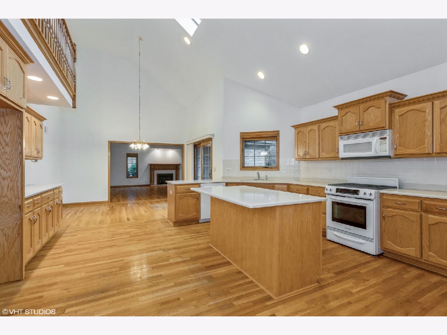
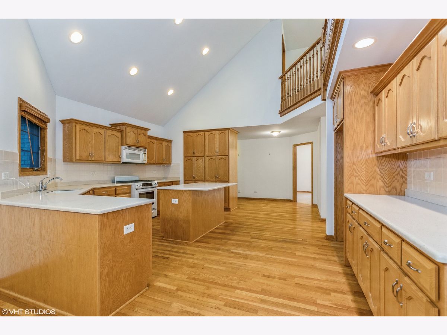
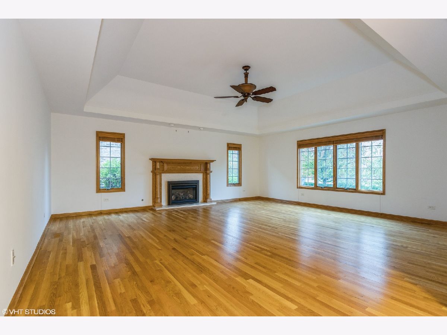
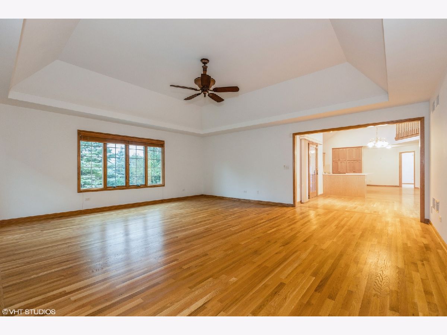
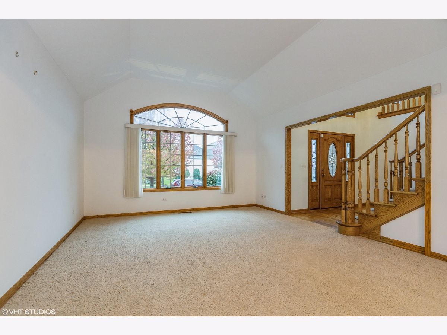
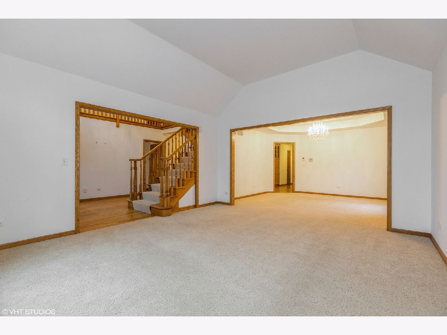
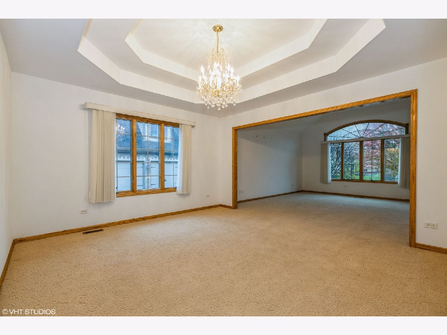
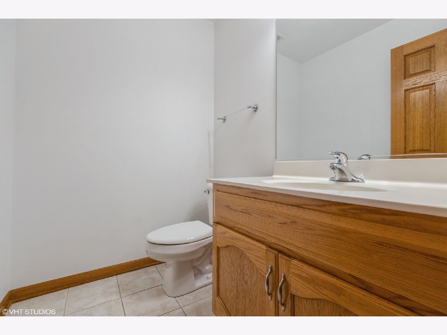
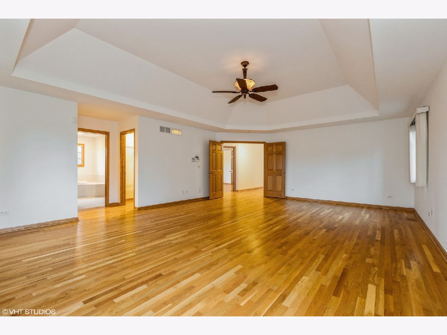
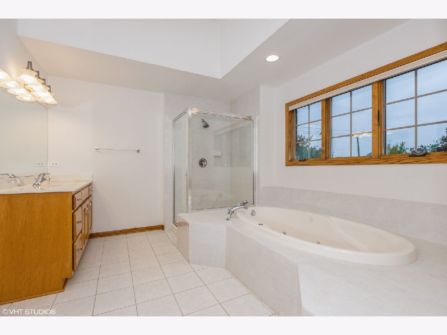
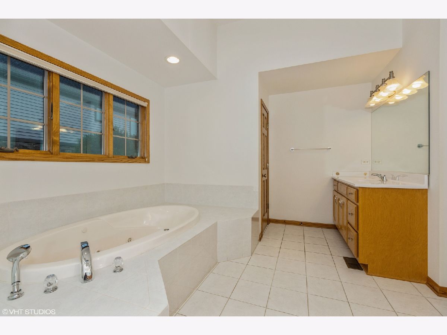
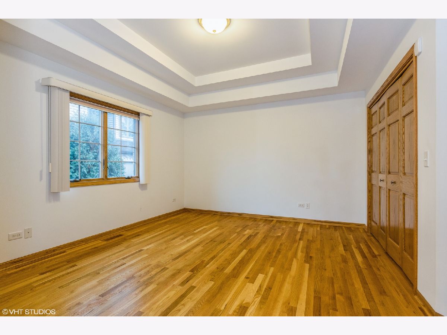
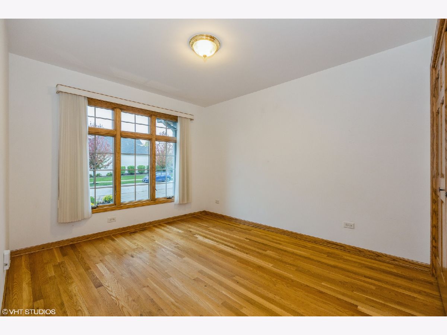
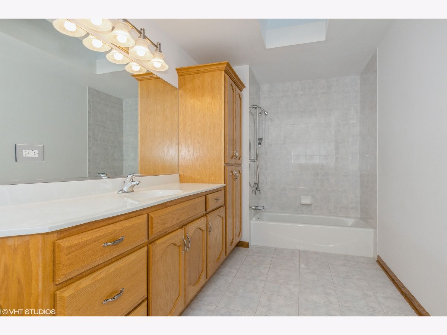
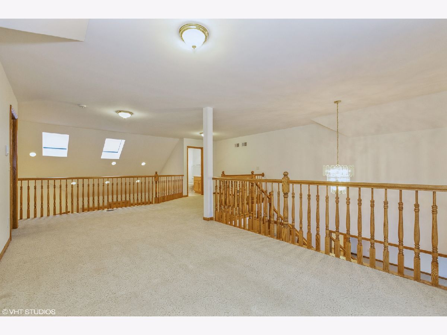
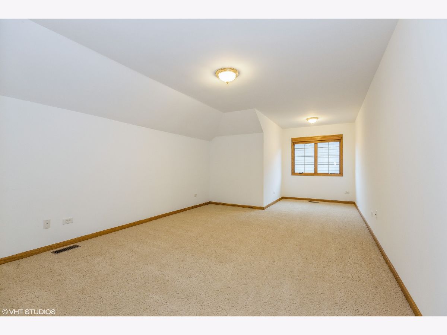
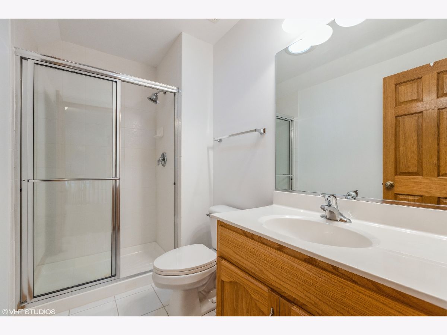
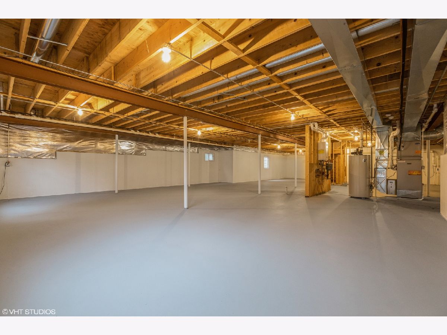
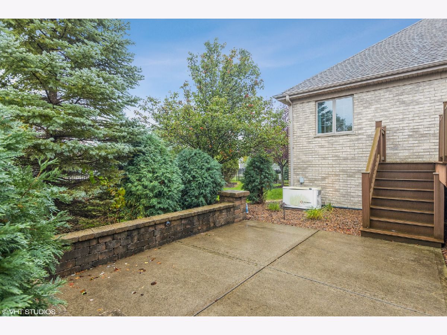
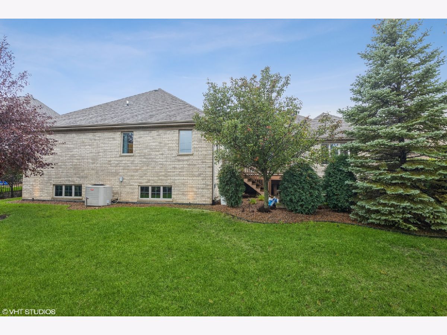
Room Specifics
Total Bedrooms: 4
Bedrooms Above Ground: 4
Bedrooms Below Ground: 0
Dimensions: —
Floor Type: Hardwood
Dimensions: —
Floor Type: Carpet
Dimensions: —
Floor Type: Carpet
Full Bathrooms: 4
Bathroom Amenities: Whirlpool,Separate Shower,Double Sink
Bathroom in Basement: 0
Rooms: Eating Area,Loft,Foyer,Deck
Basement Description: Unfinished,Bathroom Rough-In,Egress Window,9 ft + pour,Concrete (Basement),Walk-Up Access
Other Specifics
| 3 | |
| Concrete Perimeter | |
| Concrete | |
| Deck, Patio, Storms/Screens | |
| Fenced Yard,Landscaped | |
| 90 X 142 | |
| Dormer | |
| Full | |
| Vaulted/Cathedral Ceilings, Skylight(s), Hardwood Floors, Heated Floors, First Floor Bedroom, First Floor Laundry, First Floor Full Bath, Walk-In Closet(s) | |
| Range, Microwave, Dishwasher, Disposal | |
| Not in DB | |
| Curbs, Sidewalks, Street Lights | |
| — | |
| — | |
| Gas Log, Gas Starter |
Tax History
| Year | Property Taxes |
|---|---|
| 2022 | $14,736 |
Contact Agent
Nearby Similar Homes
Nearby Sold Comparables
Contact Agent
Listing Provided By
Baird & Warner

