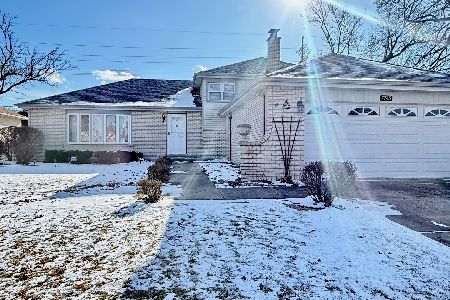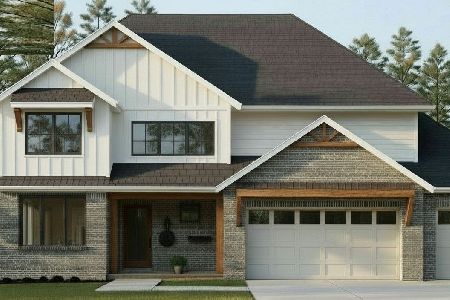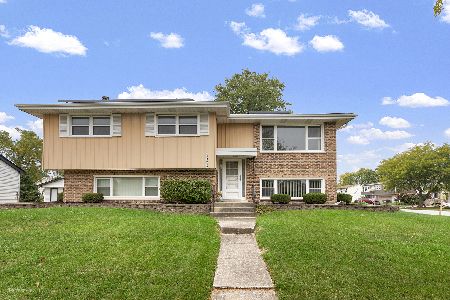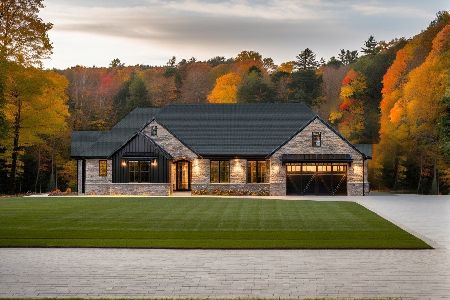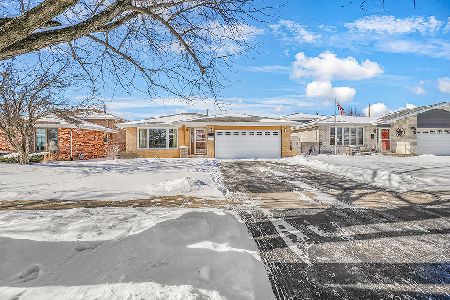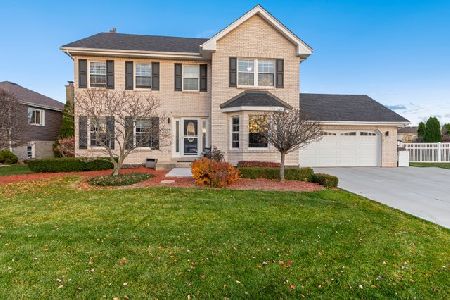17002 Salem Court, Tinley Park, Illinois 60477
$455,000
|
Sold
|
|
| Status: | Closed |
| Sqft: | 2,696 |
| Cost/Sqft: | $171 |
| Beds: | 4 |
| Baths: | 3 |
| Year Built: | 1996 |
| Property Taxes: | $9,967 |
| Days On Market: | 1287 |
| Lot Size: | 0,29 |
Description
Gorgeous 4BR Tinley 2-story home on a corner lot in a quiet cul-de-sac just down the street from beautiful Centennial Park! So many updates. But first, let the 30ft covered front porch with arched detail welcome you into the well-lit foyer with 2 sidelights, hardwood flooring, 6-panel hardwood coat closet and classic oak banister stairwell with white spindles. Decide whether you'll relax in the peaceful 18ft living room with newer rough-hewn hardwood floor or with a glass of wine in the oversized 20 x 18ft family room with oak dry-bar niche, bay window, gas-log fireplace with arched brick surround, crown-mold ceiling & rich rough-hewn hardwood flooring. Make the chef's day in this updated kitchen with granite countertops/breakfast bar, undermount sink, slate-brick backsplash, stainless steel appliances, hardwood floors, built-in granite-top desk & pocket door entry to the 1st floor office. Spend your evenings in your master suite with walk-in closet, can lighting and private bath with double-sink, glass tile backsplash, soaker tub, separate shower with opulent glass tile/glass door. BR2 offers another walk-in closet while BR's 3 & 4 are large in size and offer convenient can lighting. The 2nd floor bath is beautifully updated with double sink quartz vanity, subway tile bath/shower, and new ceramic flooring. As if this isn't enough room, how about a huge finished basement with 6-stool wet-bar, 2 distinct TV/gaming areas, and a storage room? Although Centennial Park is just around the corner, you'll enjoy all that Mother Nature has to offer in this oasis-like backyard including a huge deck with pergola, 18 x 18ft patio area, and 24ft above-ground pool with swimming deck. The huge corner lot provides for plenty of yard landscaped beautifully with trees, bushes, and berm. Attached 2-car garage with 3-car driveway! Updates and new's include: 2022- re-stained decks, new dishwasher, new hot water tank. 2021- new ejector pump. 2020- new blown-in attic insulation, new bay window. 2019- common bath and powder room renovation. 2018- master bathroom renovation, new pool. 2017 - new washer/dryer. 2016- new roof. 2014- all new siding. 2010- new flooring. 2008- all new windows. You'll love this home!
Property Specifics
| Single Family | |
| — | |
| — | |
| 1996 | |
| — | |
| — | |
| No | |
| 0.29 |
| Cook | |
| Fairmont Village | |
| — / Not Applicable | |
| — | |
| — | |
| — | |
| 11474305 | |
| 27251110130000 |
Nearby Schools
| NAME: | DISTRICT: | DISTANCE: | |
|---|---|---|---|
|
High School
Victor J Andrew High School |
230 | Not in DB | |
Property History
| DATE: | EVENT: | PRICE: | SOURCE: |
|---|---|---|---|
| 12 Sep, 2022 | Sold | $455,000 | MRED MLS |
| 2 Aug, 2022 | Under contract | $459,900 | MRED MLS |
| 25 Jul, 2022 | Listed for sale | $459,900 | MRED MLS |
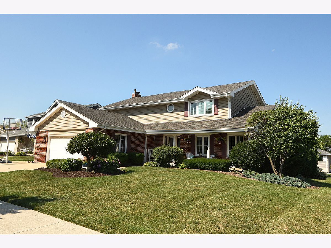
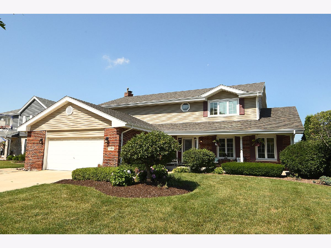
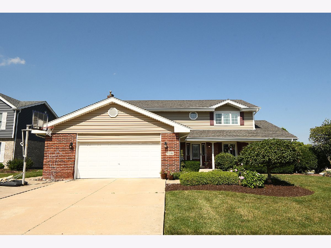
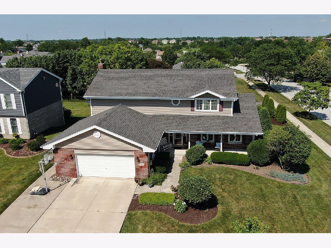
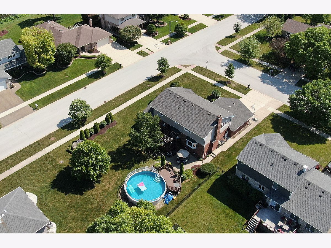
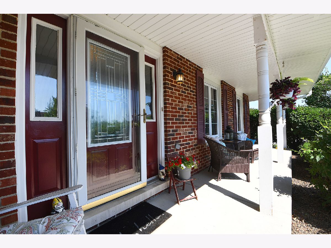
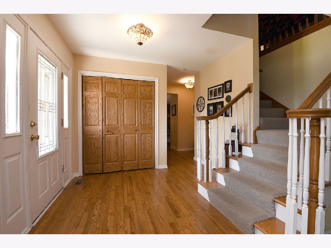
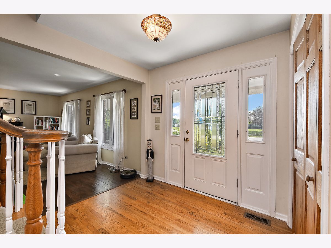
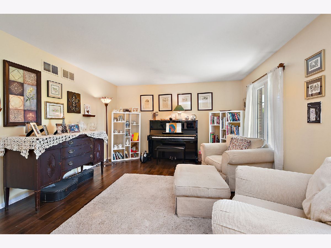
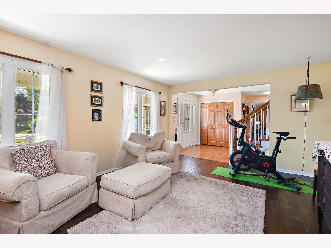
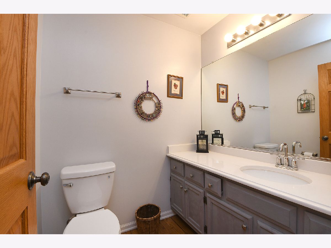
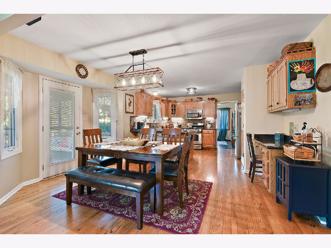
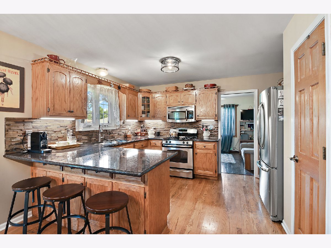
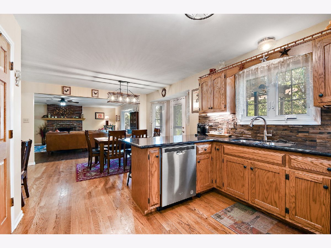
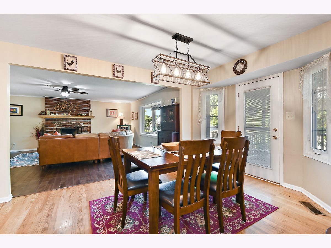
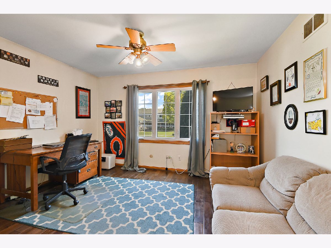
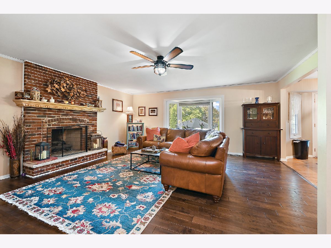
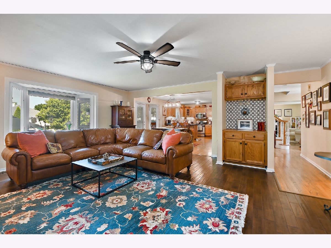
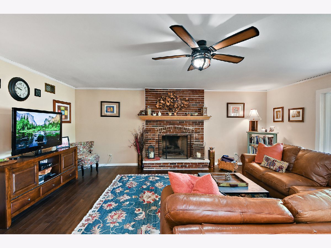
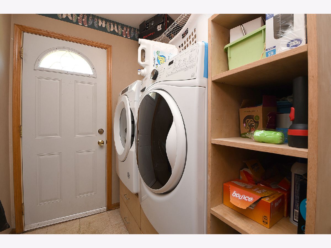
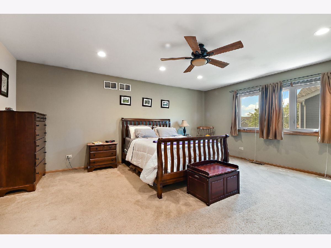
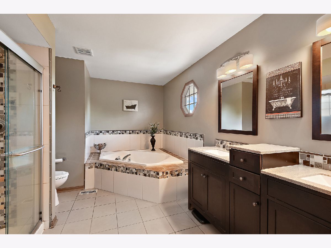
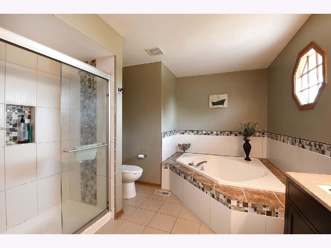
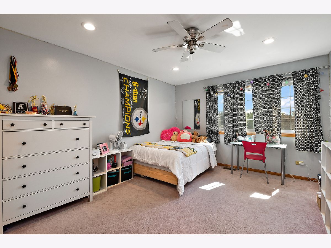
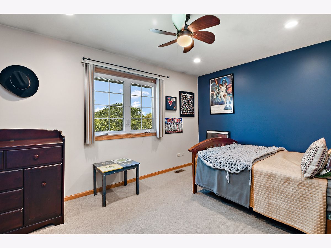
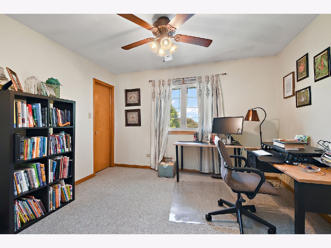
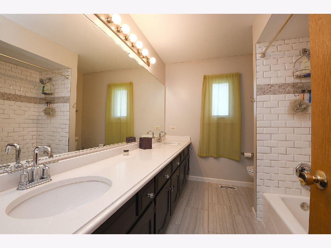
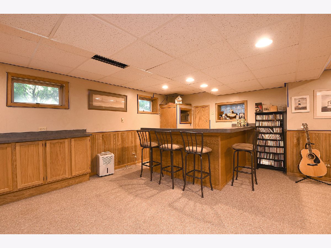
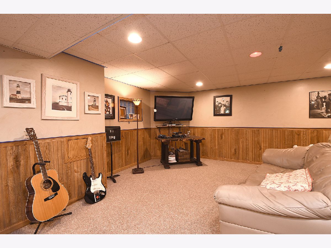
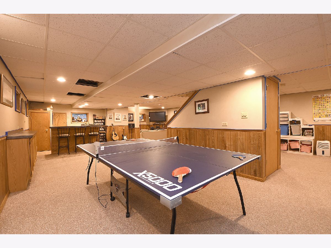
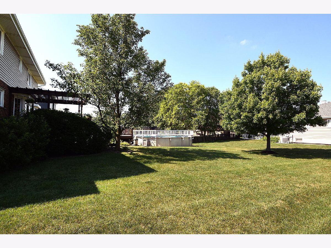
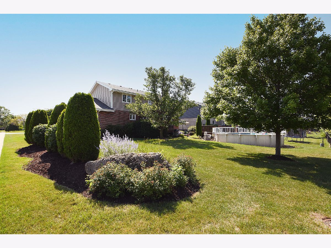
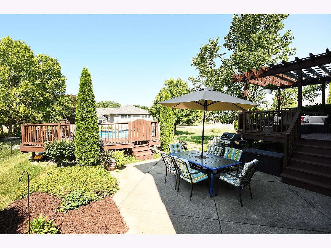
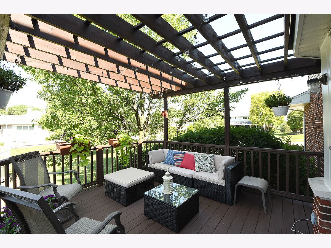
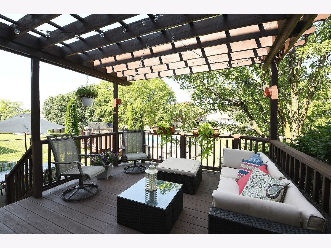
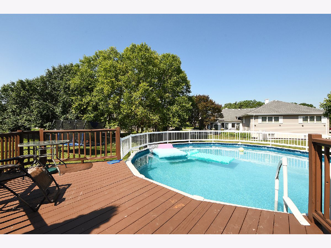
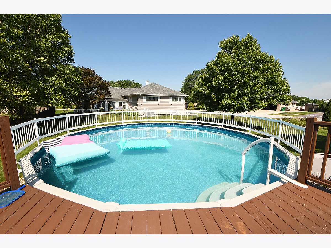
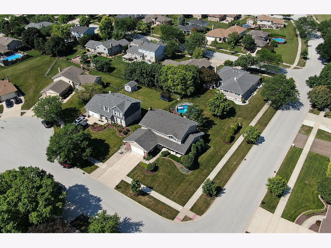
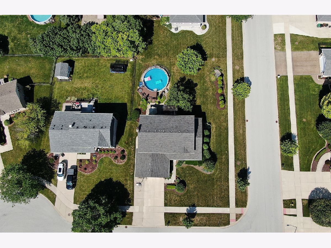
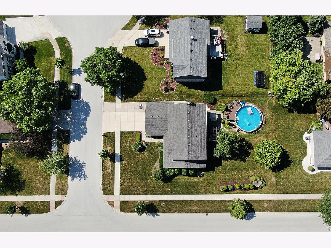
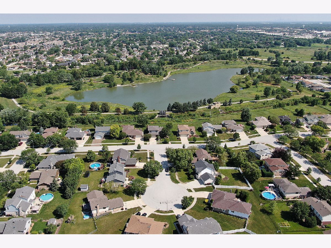
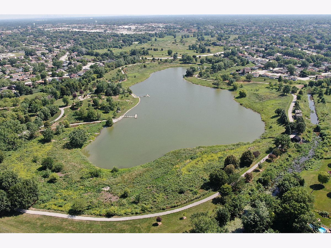
Room Specifics
Total Bedrooms: 4
Bedrooms Above Ground: 4
Bedrooms Below Ground: 0
Dimensions: —
Floor Type: —
Dimensions: —
Floor Type: —
Dimensions: —
Floor Type: —
Full Bathrooms: 3
Bathroom Amenities: Separate Shower,Double Sink,Soaking Tub
Bathroom in Basement: 0
Rooms: —
Basement Description: Finished
Other Specifics
| 2 | |
| — | |
| Concrete | |
| — | |
| — | |
| 90X142 | |
| Unfinished | |
| — | |
| — | |
| — | |
| Not in DB | |
| — | |
| — | |
| — | |
| — |
Tax History
| Year | Property Taxes |
|---|---|
| 2022 | $9,967 |
Contact Agent
Nearby Similar Homes
Nearby Sold Comparables
Contact Agent
Listing Provided By
Century 21 Affiliated

