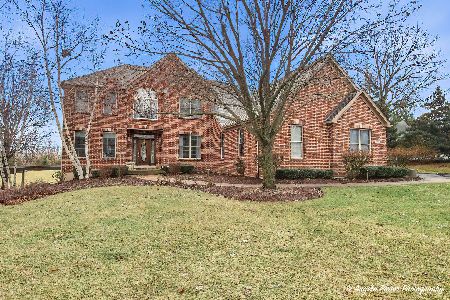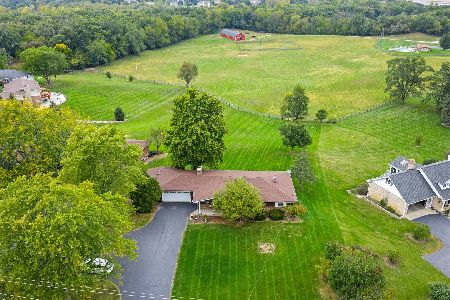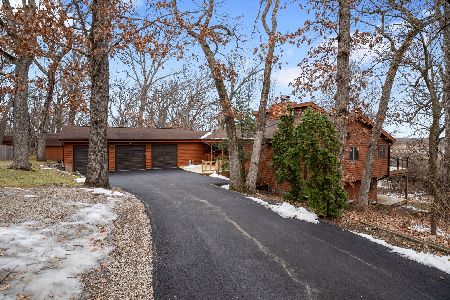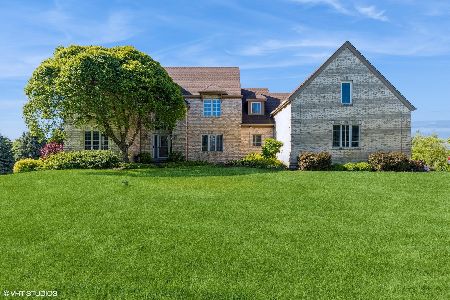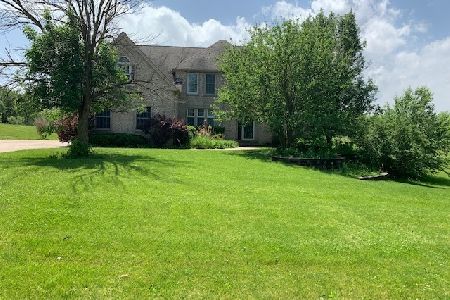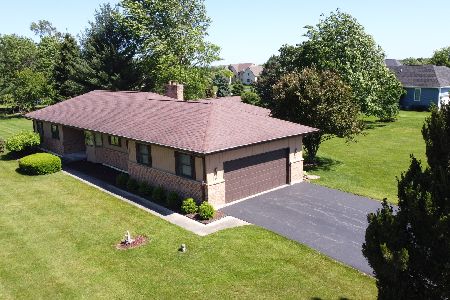1701 Anthony Lane, Mchenry, Illinois 60051
$343,000
|
Sold
|
|
| Status: | Closed |
| Sqft: | 3,047 |
| Cost/Sqft: | $115 |
| Beds: | 4 |
| Baths: | 4 |
| Year Built: | 2007 |
| Property Taxes: | $12,352 |
| Days On Market: | 2203 |
| Lot Size: | 1,00 |
Description
Welcome to this Stunning Custom Home in Bay Oaks Subdivision on an acre of Professionally landscaped land that backs up to wooded prairie. This home features: Hardwood floors on the main level, Vaulted Ceilings in the Family Room with a Gas Fireplace to enjoy on those cold winter nights, just a flip of the switch and relax. Kitchen has Granite Countertops, large Island, Pantry Closet and offers all Stainless Steel Appliances. Separate Dining area and a nice size Office/Living room. Upstairs features a Spacious Master Suite with Tray Ceiling, a Sitting area and Full Master bathroom. Second Bedroom has walk in closet and private bathroom. Third and fourth bedroom share a Jack n' Jill bathroom with separate sinks. Full Unfinished basement plumbed for a Full Bathroom. The three car garage is heated and enters into the mudroom. Large Driveway with an extension to accommodate additional parking. Enjoy the New brick Paved Patio out back while watching wildlife. There is plenty of space to have lots of people and your own space, yet not so big that we're all completely separate from each other. This home has been the backdrop both inside and outside for Homecoming and Prom Photos. Don't be surprised if you see groups of deer in the backyard. Great family home in a quiet and peaceful neighborhood. Some of the updates since 2015-2016 include the New Roof with gutters and oversized downspouts, New Front door, sidelights and transom window, Professionally painted entryway, hallway, two-story Family room, Kitchen, Pantry, and Mudroom. Also painted the trim on house. You will not be disappointed. Owner is offering a Home Warranty also.
Property Specifics
| Single Family | |
| — | |
| Colonial | |
| 2007 | |
| Full | |
| HUNTCLIFF | |
| No | |
| 1 |
| Mc Henry | |
| Bay Oaks | |
| — / Not Applicable | |
| None | |
| Private Well | |
| Septic-Private | |
| 10593710 | |
| 1030128003 |
Nearby Schools
| NAME: | DISTRICT: | DISTANCE: | |
|---|---|---|---|
|
Grade School
Hilltop Elementary School |
15 | — | |
|
Middle School
Mchenry Middle School |
15 | Not in DB | |
|
High School
Mchenry High School-east Campus |
156 | Not in DB | |
Property History
| DATE: | EVENT: | PRICE: | SOURCE: |
|---|---|---|---|
| 13 Mar, 2020 | Sold | $343,000 | MRED MLS |
| 7 Jan, 2020 | Under contract | $349,900 | MRED MLS |
| 7 Jan, 2020 | Listed for sale | $349,900 | MRED MLS |
Room Specifics
Total Bedrooms: 4
Bedrooms Above Ground: 4
Bedrooms Below Ground: 0
Dimensions: —
Floor Type: Carpet
Dimensions: —
Floor Type: Carpet
Dimensions: —
Floor Type: Carpet
Full Bathrooms: 4
Bathroom Amenities: Whirlpool,Separate Shower,Double Sink
Bathroom in Basement: 0
Rooms: Office,Sitting Room,Mud Room,Foyer
Basement Description: Unfinished
Other Specifics
| 3 | |
| Concrete Perimeter | |
| Asphalt | |
| Patio, Porch, Brick Paver Patio | |
| Nature Preserve Adjacent | |
| 210X213X218X191 | |
| — | |
| Full | |
| Vaulted/Cathedral Ceilings, Hardwood Floors, Second Floor Laundry, Walk-In Closet(s) | |
| Range, Microwave, Dishwasher, Refrigerator, Freezer, Washer, Dryer, Stainless Steel Appliance(s), Water Softener Owned | |
| Not in DB | |
| Street Lights, Street Paved | |
| — | |
| — | |
| Gas Log |
Tax History
| Year | Property Taxes |
|---|---|
| 2020 | $12,352 |
Contact Agent
Nearby Similar Homes
Nearby Sold Comparables
Contact Agent
Listing Provided By
Berkshire Hathaway HomeServices Starck Real Estate

