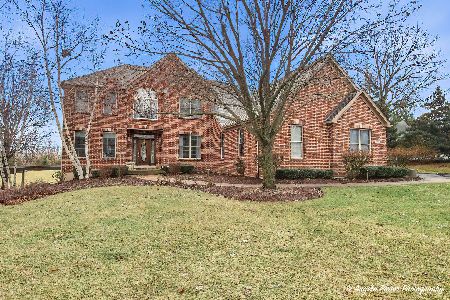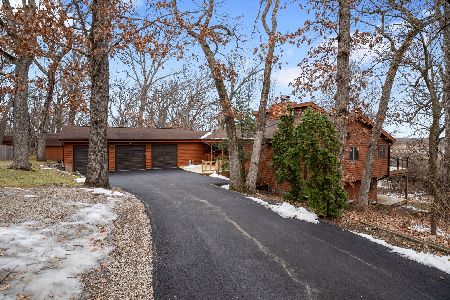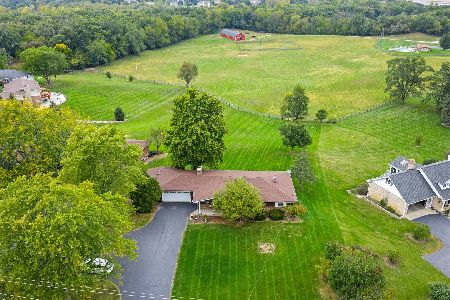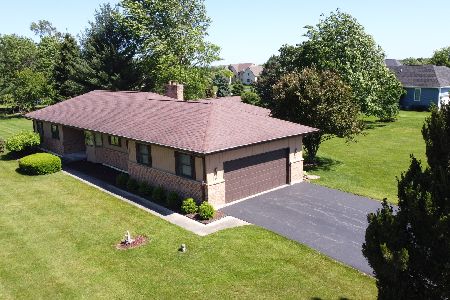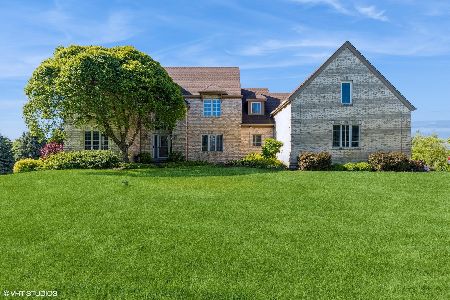1701 Oshea Court, Mchenry, Illinois 60051
$246,000
|
Sold
|
|
| Status: | Closed |
| Sqft: | 1,600 |
| Cost/Sqft: | $150 |
| Beds: | 3 |
| Baths: | 2 |
| Year Built: | 1988 |
| Property Taxes: | $5,641 |
| Days On Market: | 2907 |
| Lot Size: | 1,02 |
Description
Lovely 3 BR ranch home with wood floors situated in tranquil setting. Lots of windows let in natural light, adding to the warm and inviting interior. Open floor plan is great for entertaining as you visit with friends & enjoy the view of this home's spacious yard. The wood burning fireplace with blower gives the living spaces a cozy, welcoming feel & can be seen from kitchen, dining, & family rooms. Perfect setting for friends and family to gather, whether indoors or outdoors on large deck. Partially finished basement is as large as the upper level, with cedar walls. Basement is plumbed for bathroom, has workshop space, & kitchenette / craft area. Attached GARAGE BOASTS 900 SF, double deep garage. Home is located between Fox River and Pistakee Lake. Great space to store water toys. Pet lovers invisible fence included, so your pet has a great space to call home too.
Property Specifics
| Single Family | |
| — | |
| — | |
| 1988 | |
| Full | |
| — | |
| No | |
| 1.02 |
| Mc Henry | |
| — | |
| 0 / Not Applicable | |
| None | |
| Private Well | |
| Septic-Private | |
| 09818603 | |
| 1019307002 |
Nearby Schools
| NAME: | DISTRICT: | DISTANCE: | |
|---|---|---|---|
|
Grade School
Hilltop Elementary School |
15 | — | |
|
Middle School
Mchenry Middle School |
15 | Not in DB | |
|
High School
Mchenry High School-east Campus |
156 | Not in DB | |
Property History
| DATE: | EVENT: | PRICE: | SOURCE: |
|---|---|---|---|
| 13 Apr, 2018 | Sold | $246,000 | MRED MLS |
| 10 Feb, 2018 | Under contract | $240,000 | MRED MLS |
| 2 Feb, 2018 | Listed for sale | $240,000 | MRED MLS |
Room Specifics
Total Bedrooms: 3
Bedrooms Above Ground: 3
Bedrooms Below Ground: 0
Dimensions: —
Floor Type: Carpet
Dimensions: —
Floor Type: Carpet
Full Bathrooms: 2
Bathroom Amenities: —
Bathroom in Basement: 0
Rooms: Foyer,Other Room,Workshop,Recreation Room,Storage
Basement Description: Partially Finished
Other Specifics
| 2 | |
| Concrete Perimeter | |
| Concrete | |
| Deck, Dog Run | |
| — | |
| 1.02 | |
| — | |
| Full | |
| Hardwood Floors, First Floor Bedroom, First Floor Full Bath | |
| Double Oven, Microwave, Dishwasher, Refrigerator, Freezer, Washer, Dryer, Range Hood | |
| Not in DB | |
| — | |
| — | |
| — | |
| Wood Burning |
Tax History
| Year | Property Taxes |
|---|---|
| 2018 | $5,641 |
Contact Agent
Nearby Similar Homes
Nearby Sold Comparables
Contact Agent
Listing Provided By
Better Homes and Gardens Real Estate Star Homes

