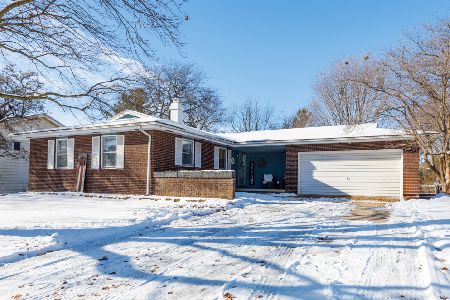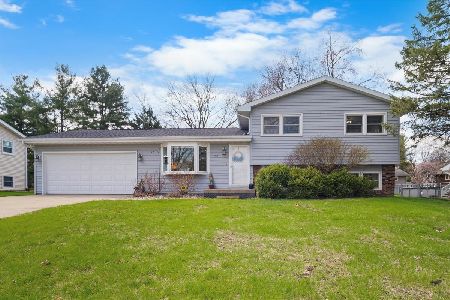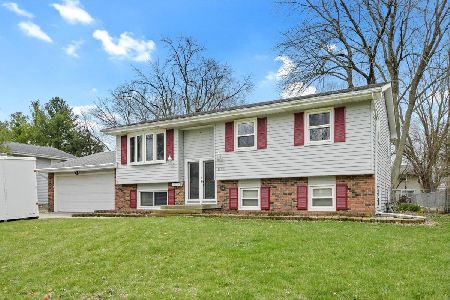1701 Erin Drive, Normal, Illinois 61761
$155,000
|
Sold
|
|
| Status: | Closed |
| Sqft: | 1,075 |
| Cost/Sqft: | $149 |
| Beds: | 3 |
| Baths: | 2 |
| Year Built: | 1974 |
| Property Taxes: | $3,430 |
| Days On Market: | 2156 |
| Lot Size: | 0,00 |
Description
Check out that shiplap! Your new home has it all, 3 bedrooms, 1.5 baths, PLENTY of closest space, a large main floor living room, EXTRA large deck - perfect for entertaining and relaxing, UPDATED kitchen, second living room in the lower level and your own office...and the interior has been freshly painted for you...all nestled in this quiet neighborhood. The full bath features a SUN LIGHT - for when artificial light just won't do. Just around the corner you will find shopping, grocery, parks and schools.
Property Specifics
| Single Family | |
| — | |
| Tri-Level | |
| 1974 | |
| None | |
| — | |
| No | |
| — |
| Mc Lean | |
| University Estates | |
| — / Not Applicable | |
| None | |
| Public | |
| Public Sewer | |
| 10608440 | |
| 1429353004 |
Nearby Schools
| NAME: | DISTRICT: | DISTANCE: | |
|---|---|---|---|
|
Grade School
Oakdale Elementary |
5 | — | |
|
Middle School
Parkside Jr High |
5 | Not in DB | |
|
High School
Normal Community West High Schoo |
5 | Not in DB | |
Property History
| DATE: | EVENT: | PRICE: | SOURCE: |
|---|---|---|---|
| 8 Nov, 2007 | Sold | $115,000 | MRED MLS |
| 30 Oct, 2007 | Under contract | $115,000 | MRED MLS |
| 30 Oct, 2007 | Listed for sale | $115,000 | MRED MLS |
| 3 Apr, 2014 | Sold | $138,500 | MRED MLS |
| 11 Feb, 2014 | Under contract | $143,900 | MRED MLS |
| 17 Sep, 2013 | Listed for sale | $153,900 | MRED MLS |
| 3 Apr, 2020 | Sold | $155,000 | MRED MLS |
| 24 Feb, 2020 | Under contract | $159,900 | MRED MLS |
| 16 Feb, 2020 | Listed for sale | $159,900 | MRED MLS |
| 28 May, 2025 | Sold | $260,000 | MRED MLS |
| 12 Apr, 2025 | Under contract | $259,900 | MRED MLS |
| 12 Apr, 2025 | Listed for sale | $259,900 | MRED MLS |
Room Specifics
Total Bedrooms: 3
Bedrooms Above Ground: 3
Bedrooms Below Ground: 0
Dimensions: —
Floor Type: Carpet
Dimensions: —
Floor Type: Carpet
Full Bathrooms: 2
Bathroom Amenities: —
Bathroom in Basement: —
Rooms: Office
Basement Description: None
Other Specifics
| 2 | |
| Block | |
| Concrete | |
| Deck, Porch | |
| Mature Trees | |
| 85X130 | |
| — | |
| None | |
| Skylight(s), Wood Laminate Floors | |
| Range, Microwave, Dishwasher, Refrigerator | |
| Not in DB | |
| Park, Tennis Court(s), Sidewalks, Street Lights, Street Paved | |
| — | |
| — | |
| — |
Tax History
| Year | Property Taxes |
|---|---|
| 2007 | $2,616 |
| 2014 | $3,360 |
| 2020 | $3,430 |
| 2025 | $4,222 |
Contact Agent
Nearby Similar Homes
Nearby Sold Comparables
Contact Agent
Listing Provided By
Main Street Brokers






