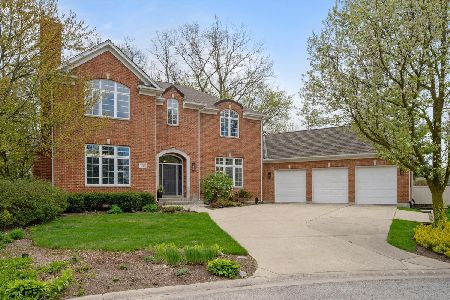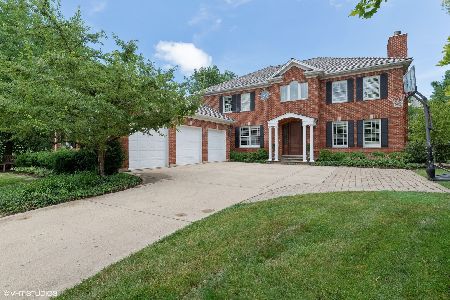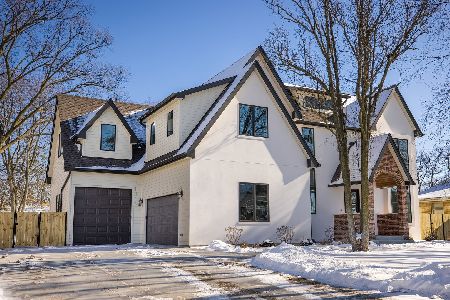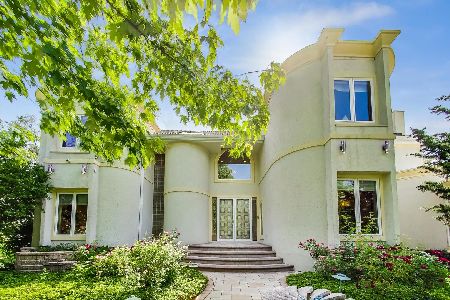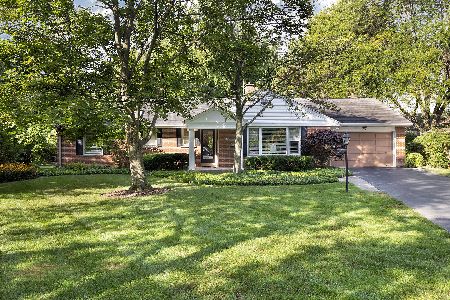1701 Kendale Drive, Glenview, Illinois 60025
$1,525,166
|
Sold
|
|
| Status: | Closed |
| Sqft: | 4,200 |
| Cost/Sqft: | $333 |
| Beds: | 4 |
| Baths: | 5 |
| Year Built: | 2001 |
| Property Taxes: | $20,736 |
| Days On Market: | 1385 |
| Lot Size: | 0,33 |
Description
Stunning all brick colonial on quiet East Glenview cul-de-sac with gorgeous park-like yard & brick paver patio. The sophisticated formal Living Room with classic fireplace focal point and the traditional formal Dining Room surround the welcoming 2 story foyer. The heart of the home is the grand Family Room and gorgeous Kitchen which leads to the handsome paver patio with firepit and spectacular yard perfect to entertain inside and out. The light filled Kitchen will please the chef in the family with lovely white cabinetry, quartz counters + large island with seating, stainless steel appliances, large eating area and flows perfecting into the Family room with 2nd fireplace and a wall of windows. Upstairs you will find 4 large Bedrooms including the grand Primary Suite with volume ceiling and 3rd fireplace as well as walk-in closets and lux spa-like Bath with steam shower. The fantastic finished basement offers still more room for family and friends to gather in the impressive Recreation Room with wet bar, Exercise Room plus 5th Bedroom + Full Bath. Newer roof, crown molding, updated lighting, 6 panel doors, the built-ins and more. It's all here and on a sought after East Glenview cul-de-sac location in award winning school districts... Welcome home!
Property Specifics
| Single Family | |
| — | |
| — | |
| 2001 | |
| — | |
| — | |
| No | |
| 0.33 |
| Cook | |
| — | |
| 0 / Not Applicable | |
| — | |
| — | |
| — | |
| 11353699 | |
| 04264010710000 |
Nearby Schools
| NAME: | DISTRICT: | DISTANCE: | |
|---|---|---|---|
|
Grade School
Lyon Elementary School |
34 | — | |
|
Middle School
Attea Middle School |
34 | Not in DB | |
|
High School
Glenbrook South High School |
225 | Not in DB | |
|
Alternate Elementary School
Pleasant Ridge Elementary School |
— | Not in DB | |
Property History
| DATE: | EVENT: | PRICE: | SOURCE: |
|---|---|---|---|
| 2 Jun, 2022 | Sold | $1,525,166 | MRED MLS |
| 7 Apr, 2022 | Under contract | $1,399,000 | MRED MLS |
| 3 Apr, 2022 | Listed for sale | $1,399,000 | MRED MLS |
| 8 May, 2024 | Under contract | $0 | MRED MLS |
| 26 Apr, 2024 | Listed for sale | $0 | MRED MLS |
| 17 Jul, 2025 | Sold | $1,910,000 | MRED MLS |
| 14 May, 2025 | Under contract | $1,799,000 | MRED MLS |
| 12 May, 2025 | Listed for sale | $1,799,000 | MRED MLS |
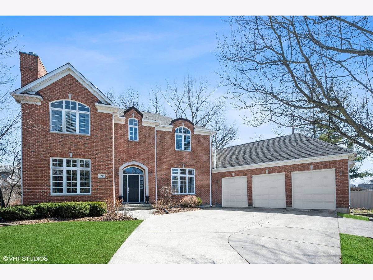
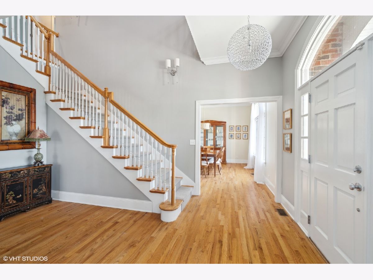
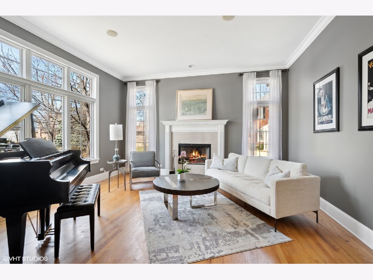
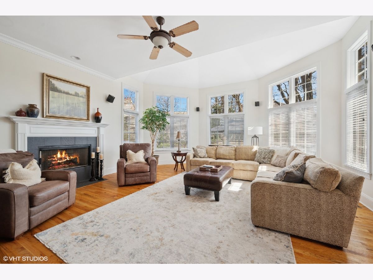
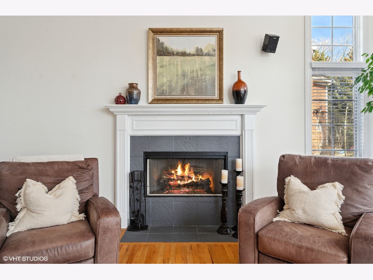
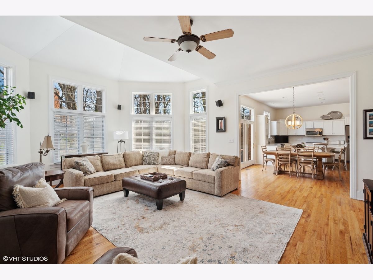
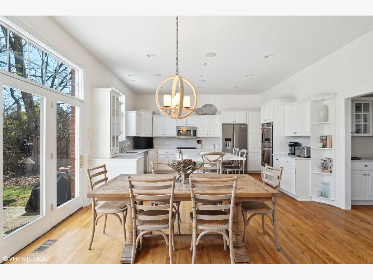
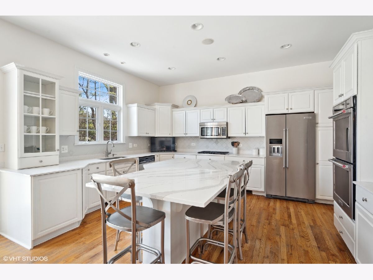
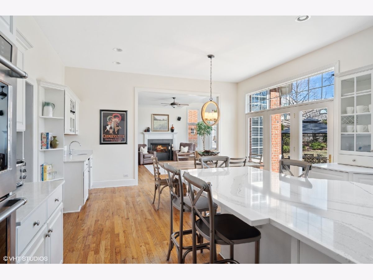
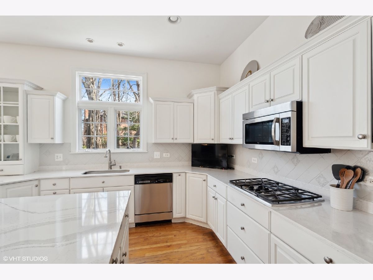
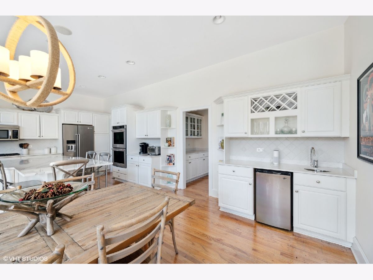
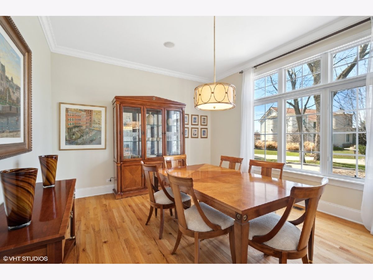
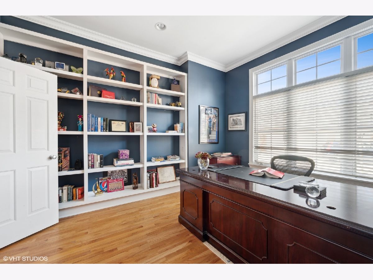
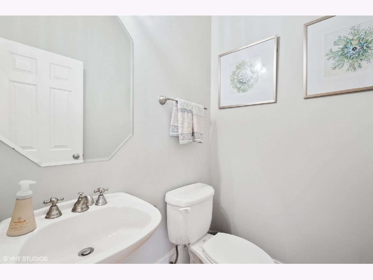
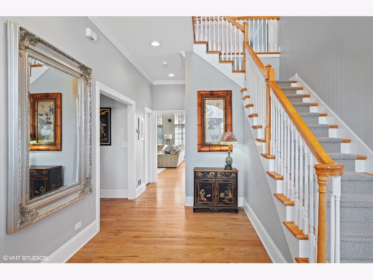
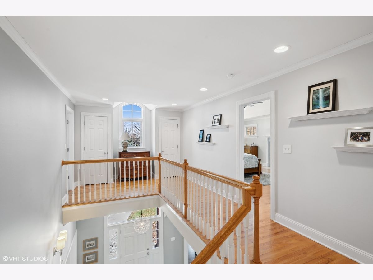
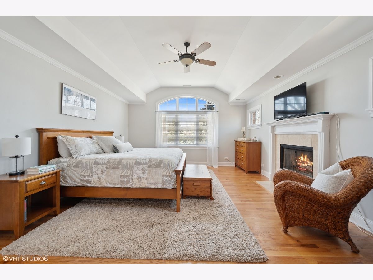
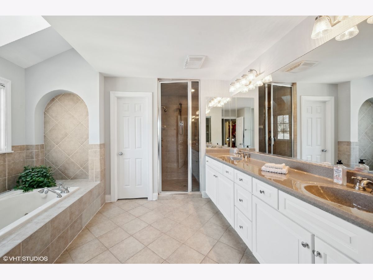
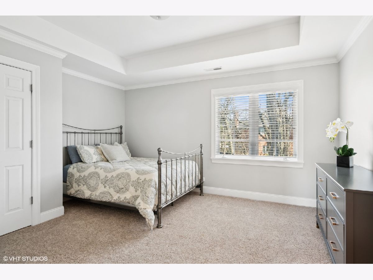
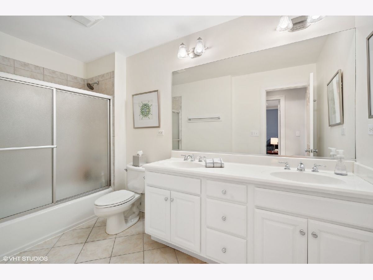
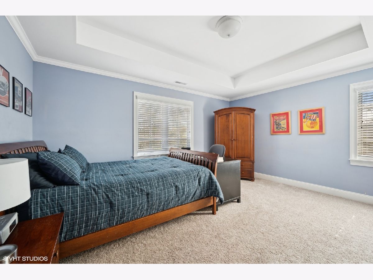
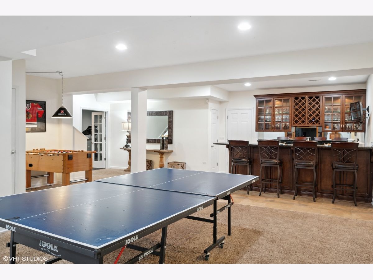
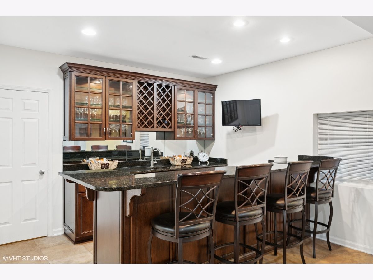
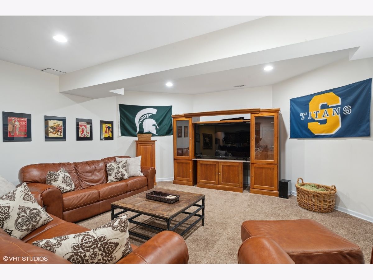
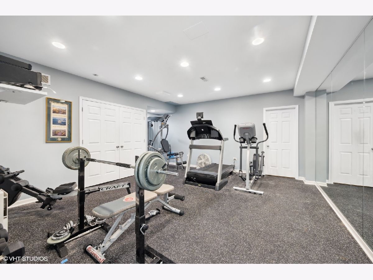
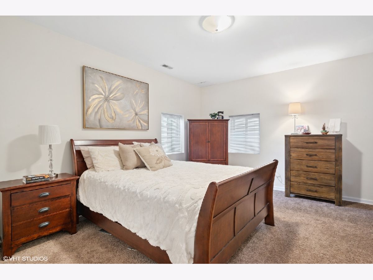
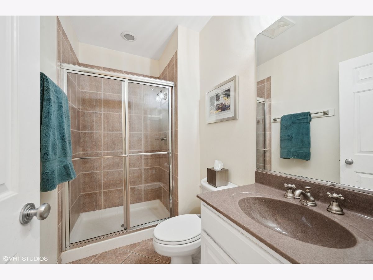
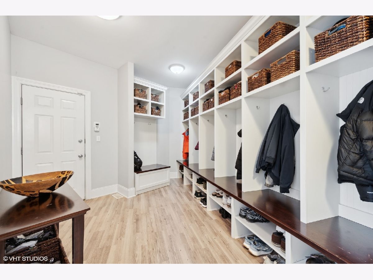
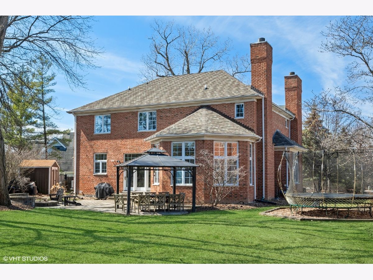
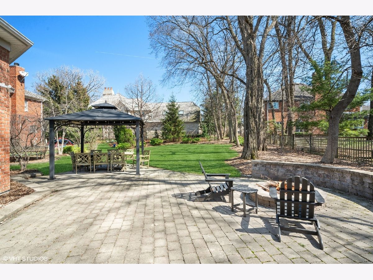
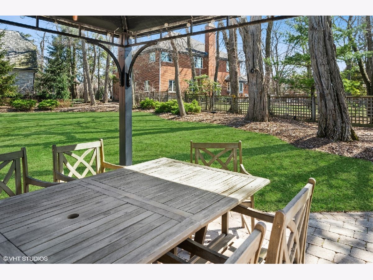
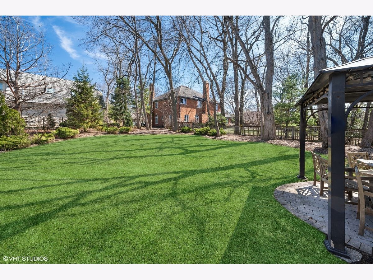
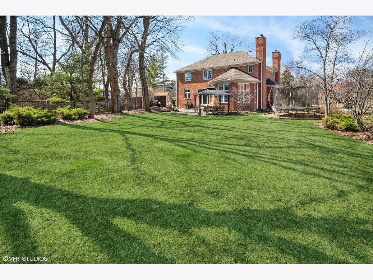
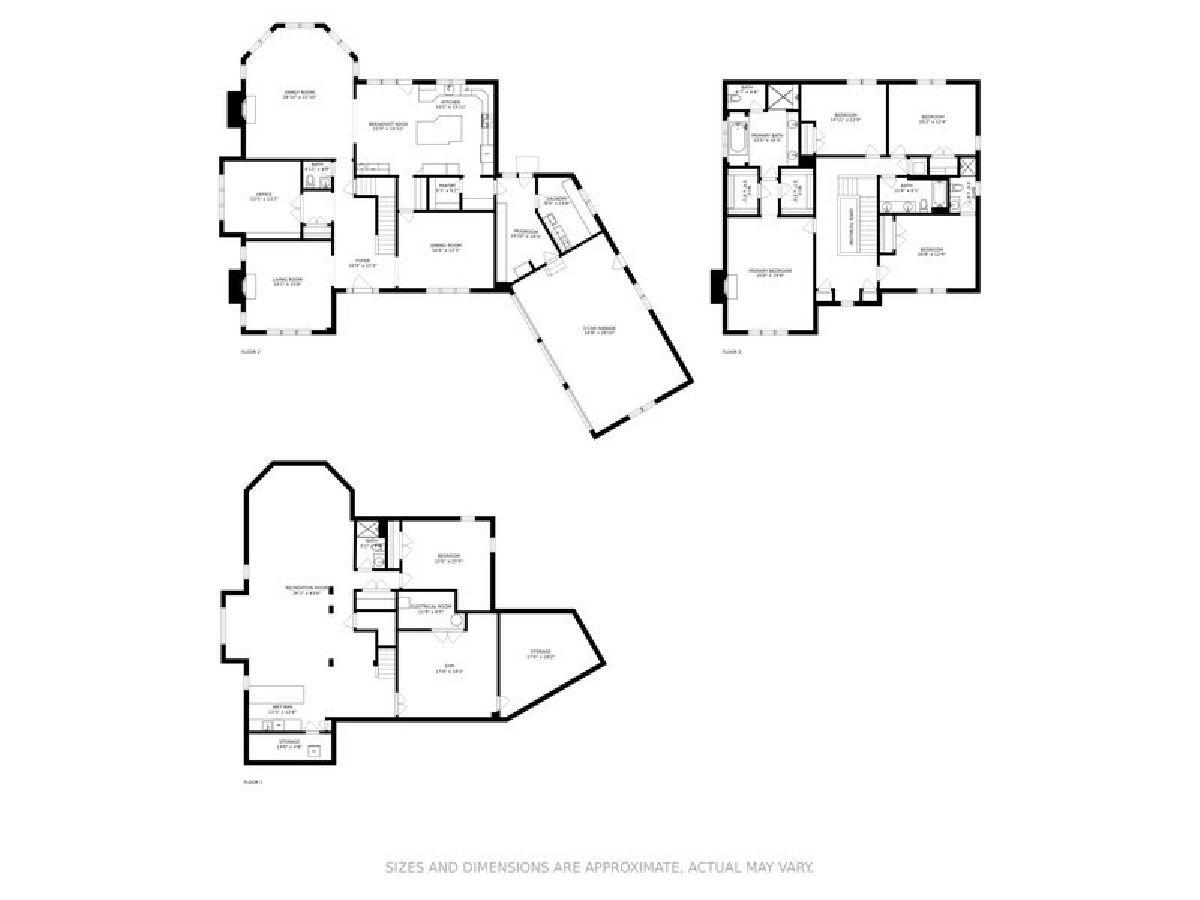
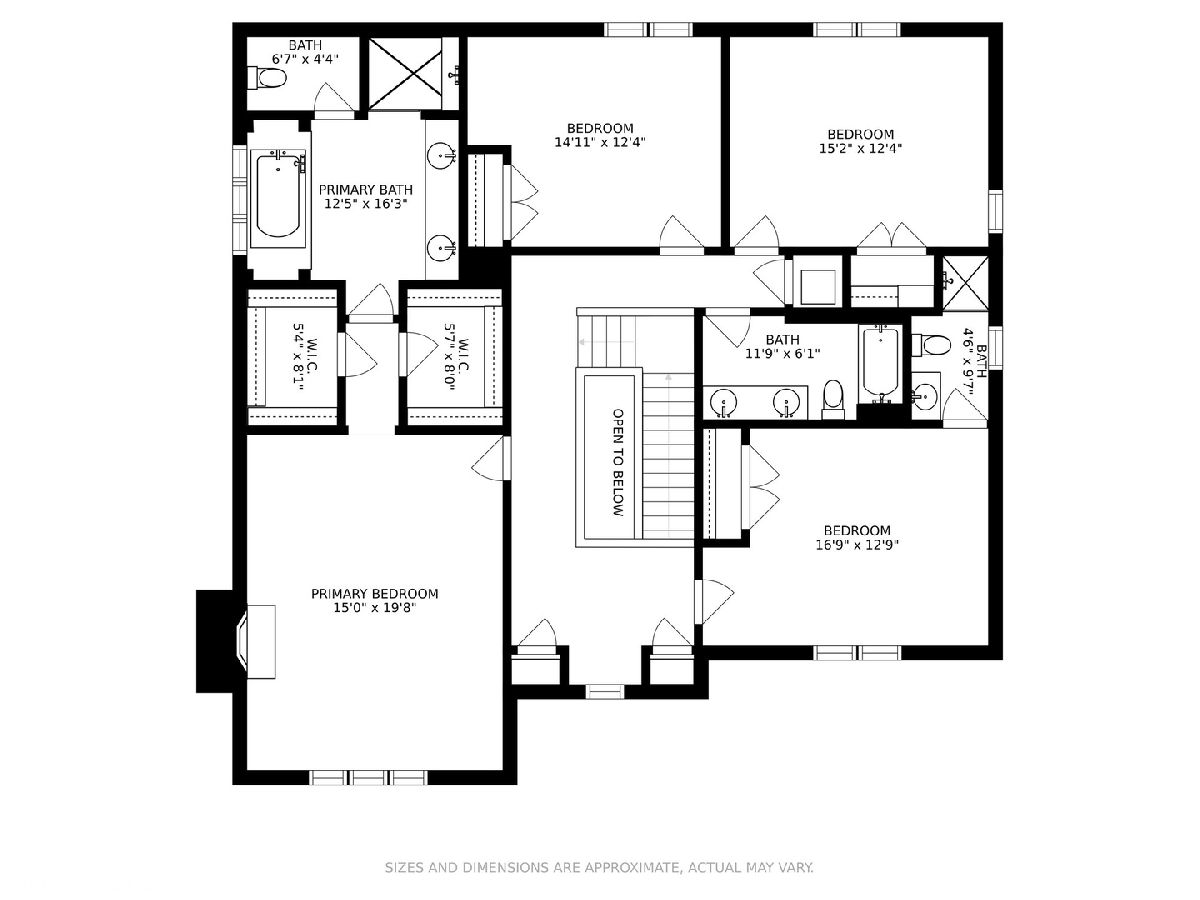
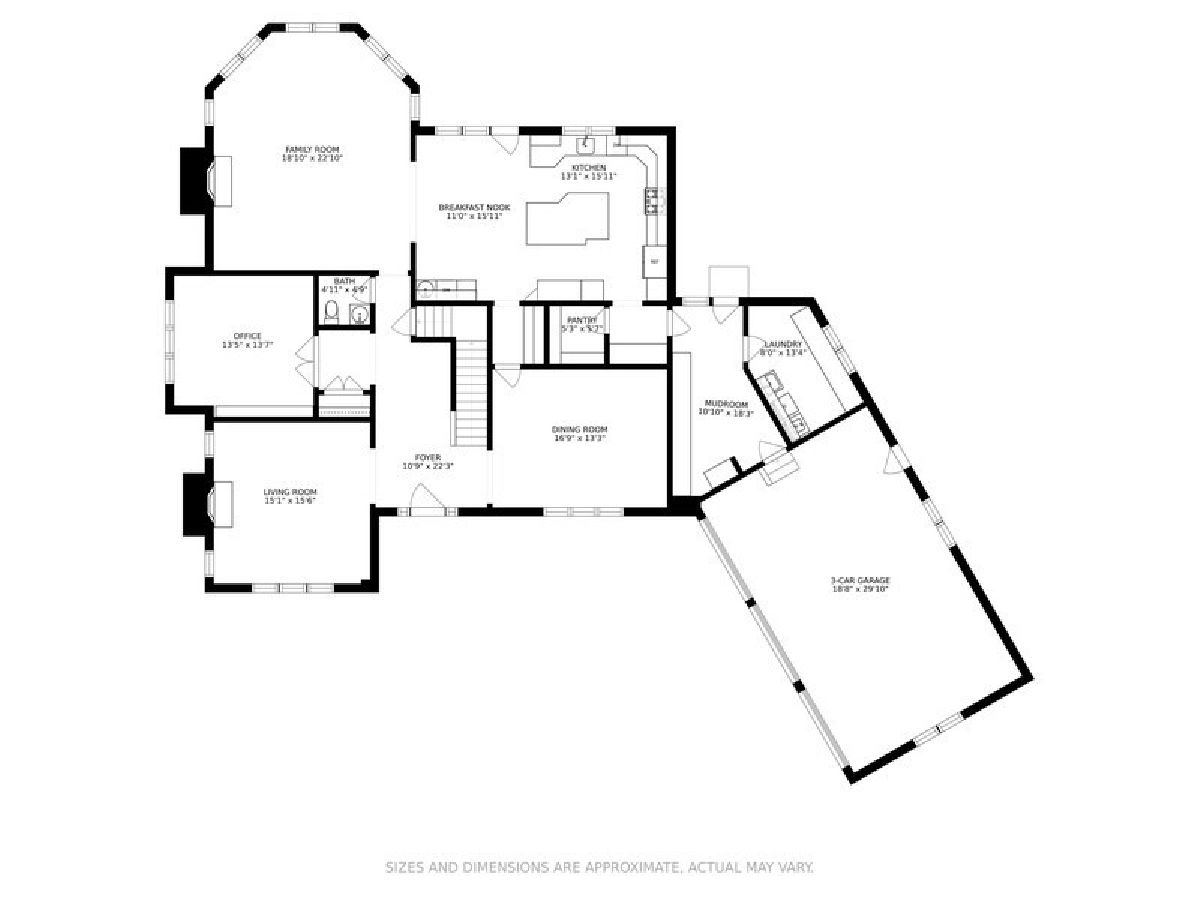
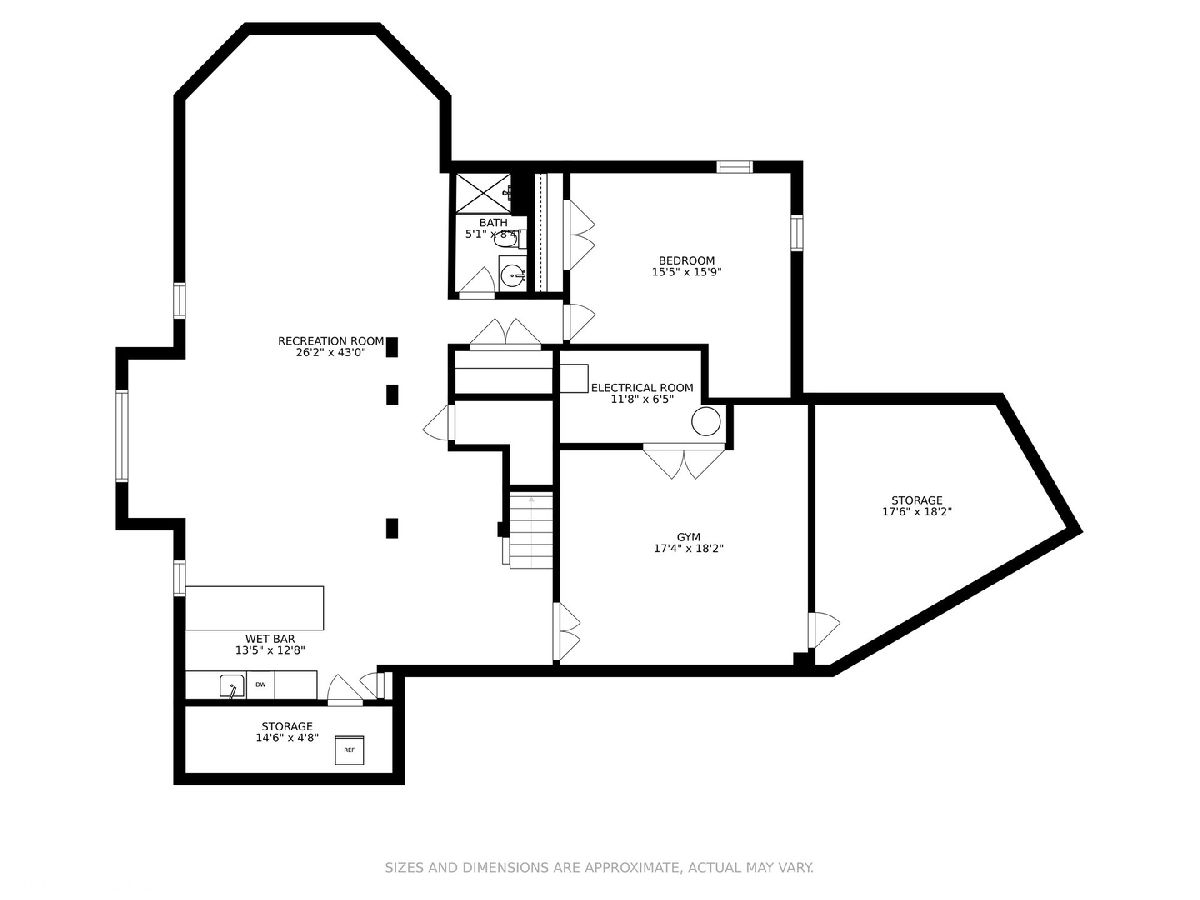
Room Specifics
Total Bedrooms: 5
Bedrooms Above Ground: 4
Bedrooms Below Ground: 1
Dimensions: —
Floor Type: —
Dimensions: —
Floor Type: —
Dimensions: —
Floor Type: —
Dimensions: —
Floor Type: —
Full Bathrooms: 5
Bathroom Amenities: Whirlpool,Separate Shower
Bathroom in Basement: 1
Rooms: —
Basement Description: Finished
Other Specifics
| 3 | |
| — | |
| Concrete | |
| — | |
| — | |
| 44X175X28X17X65X188 | |
| Unfinished | |
| — | |
| — | |
| — | |
| Not in DB | |
| — | |
| — | |
| — | |
| — |
Tax History
| Year | Property Taxes |
|---|---|
| 2022 | $20,736 |
| 2025 | $27,003 |
Contact Agent
Nearby Similar Homes
Nearby Sold Comparables
Contact Agent
Listing Provided By
Compass







