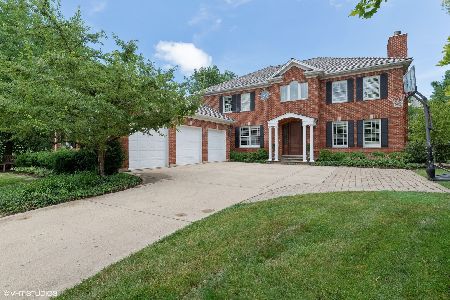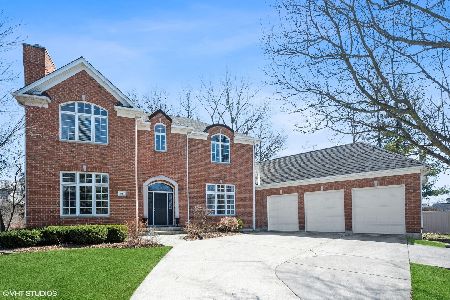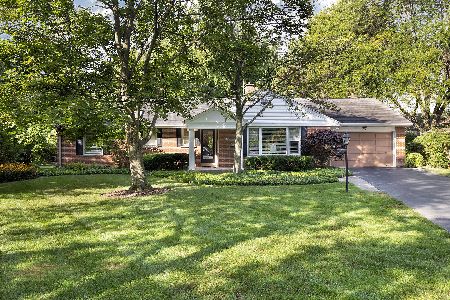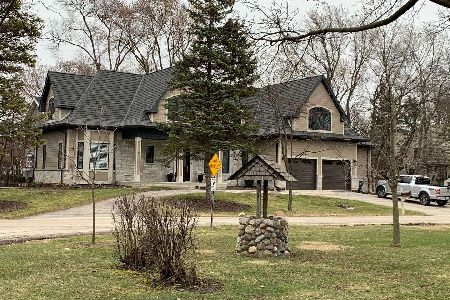1717 Kendale Drive, Glenview, Illinois 60025
$2,450,000
|
Sold
|
|
| Status: | Closed |
| Sqft: | 7,600 |
| Cost/Sqft: | $329 |
| Beds: | 5 |
| Baths: | 7 |
| Year Built: | 2023 |
| Property Taxes: | $9,429 |
| Days On Market: | 722 |
| Lot Size: | 0,00 |
Description
Nestled on a quiet cul de sac, this new construction home is close to schools, shopping, restaurants, with quick highway access. Offers 5700 sq ft on the first and second levels. Plus a 1900 sq ft full finished basement. For a total livable area of 7600 sq ft. The dramatic expansive windows allow natural light to comfortably pour in at every angle. This stunning transitional style property is infused with an open floor plan, gorgeous family room with a statement designed fireplace. That has direct access to the inviting covered porch with an exterior brick wood burning fireplace, outdoor kitchen, and large backyard. Main level has breath taking 10 ft ceiling heights that draw the eyes up. Second level and basement have 9 ft celling heights. 8" wide plank, white oak, rift and quarter sawn with character, hard wood floors throughout first and second levels. A true chef's kitchen perfect for entertaining with custom cabinets, two islands, butler's pantry, custom hood, Sub Zero fridge, Wolf stove, two dishwashers, two sinks, and quartz countertops. Spa like master bath with a free standing tub, dual vessel sinks, and a large shower equipped with steam shower system. All five second level bedrooms have en suite bathrooms. Finished basement with radiant heated floors, a large recreation area, dry sauna, exercise room, and a 6th bedroom. Sound reducing insulation used between the first and second levels. Garage is equipped with an outlet for an EV charger. Local builder is celebrated for his elegant custom features, high end designer finishes, and attention to every detail. Includes one year builder's warranty. This one is a must see! Call for a back up package and more details.
Property Specifics
| Single Family | |
| — | |
| — | |
| 2023 | |
| — | |
| — | |
| No | |
| — |
| Cook | |
| — | |
| — / Not Applicable | |
| — | |
| — | |
| — | |
| 11967506 | |
| 04262040270000 |
Nearby Schools
| NAME: | DISTRICT: | DISTANCE: | |
|---|---|---|---|
|
Grade School
Lyon Elementary School |
34 | — | |
|
Middle School
Attea Middle School |
34 | Not in DB | |
|
High School
Glenbrook South High School |
225 | Not in DB | |
Property History
| DATE: | EVENT: | PRICE: | SOURCE: |
|---|---|---|---|
| 5 Apr, 2024 | Sold | $2,450,000 | MRED MLS |
| 3 Feb, 2024 | Under contract | $2,499,000 | MRED MLS |
| 25 Jan, 2024 | Listed for sale | $2,499,000 | MRED MLS |
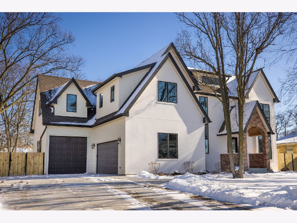
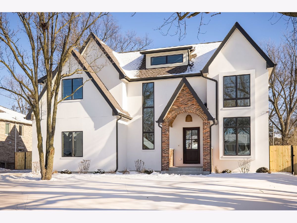
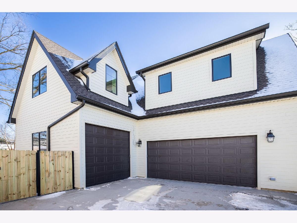
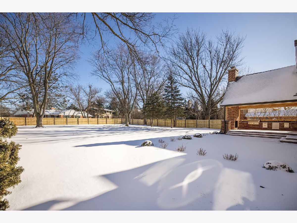
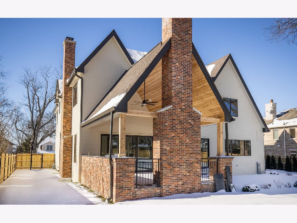
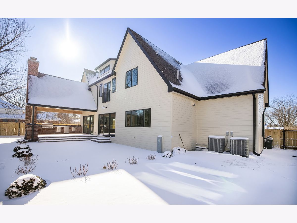
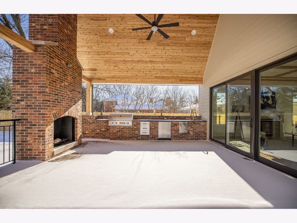
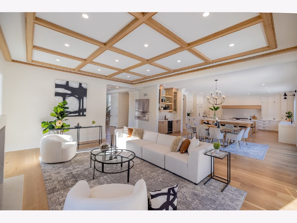
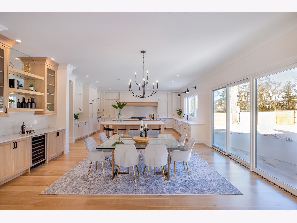
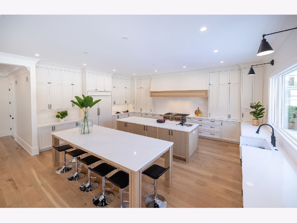
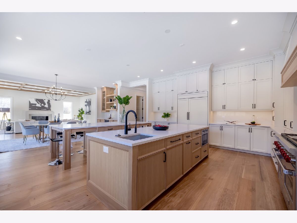
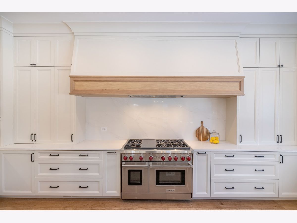
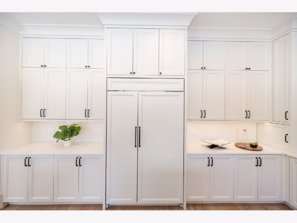
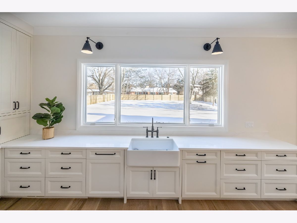
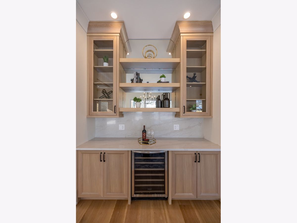
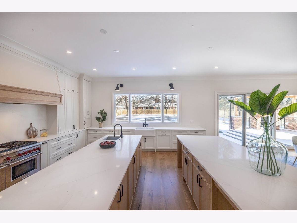
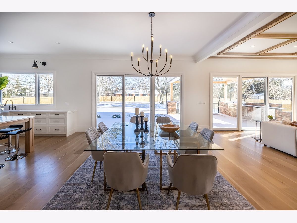
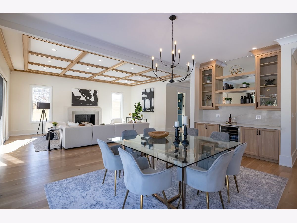
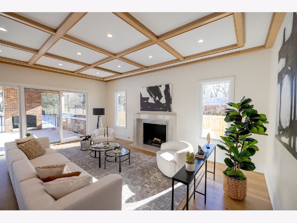
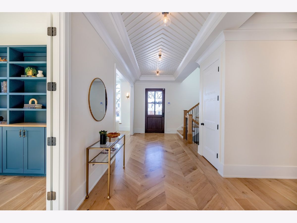
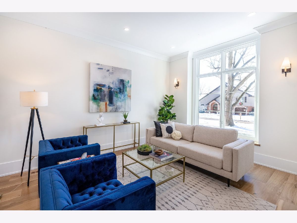
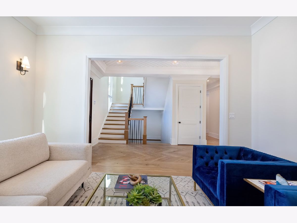
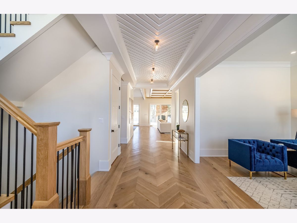
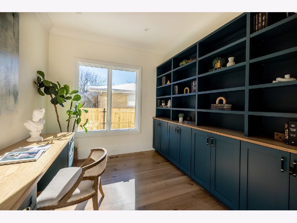
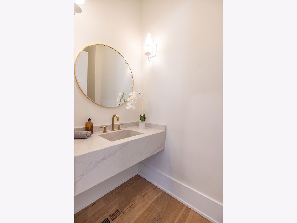
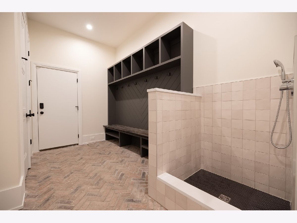
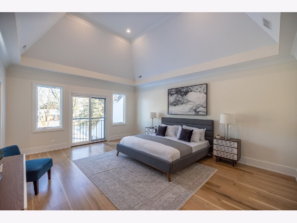
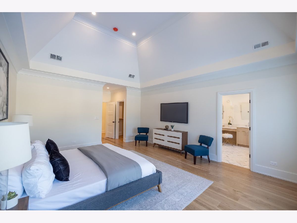
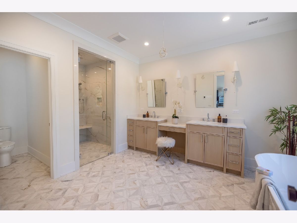
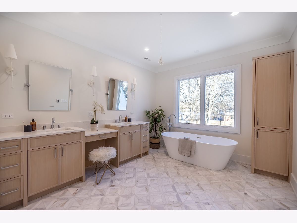
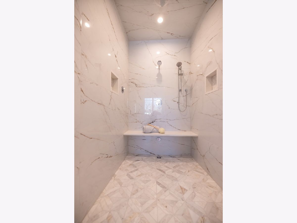
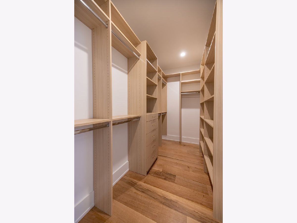
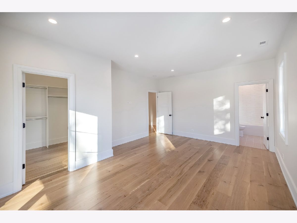
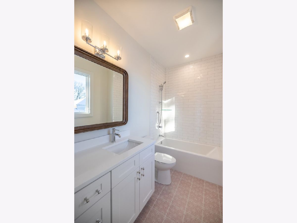
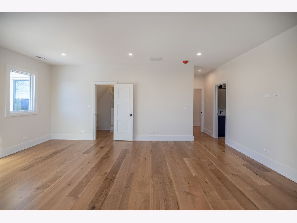
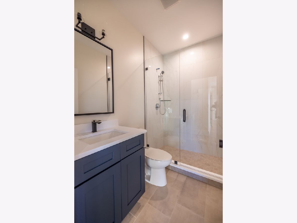
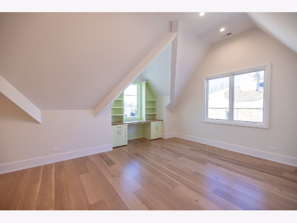
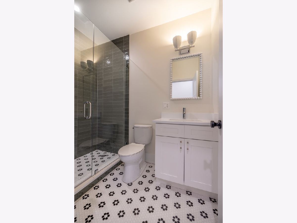
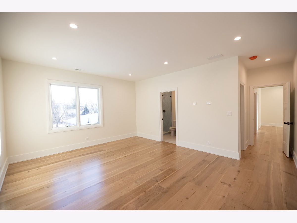
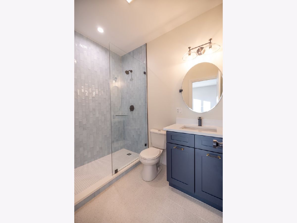
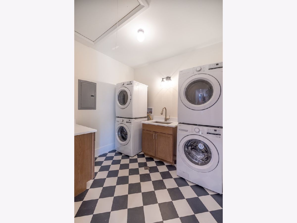
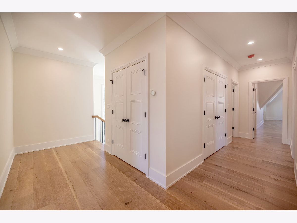
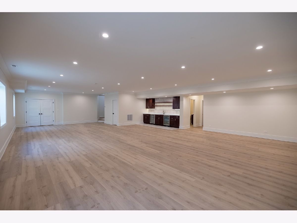
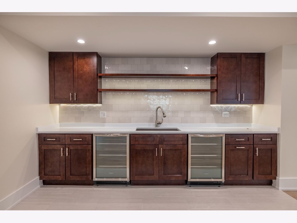
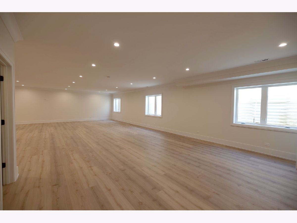
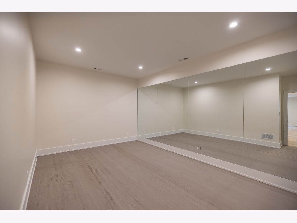
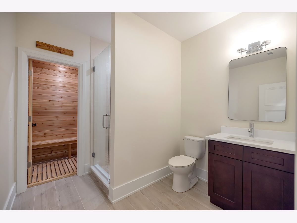
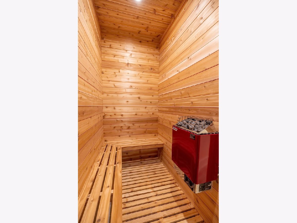
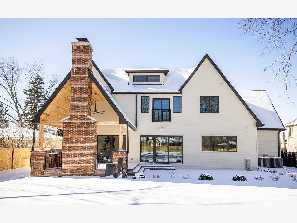
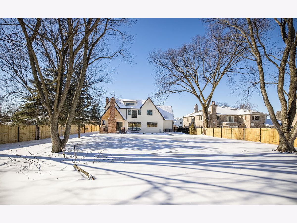
Room Specifics
Total Bedrooms: 6
Bedrooms Above Ground: 5
Bedrooms Below Ground: 1
Dimensions: —
Floor Type: —
Dimensions: —
Floor Type: —
Dimensions: —
Floor Type: —
Dimensions: —
Floor Type: —
Dimensions: —
Floor Type: —
Full Bathrooms: 7
Bathroom Amenities: —
Bathroom in Basement: 1
Rooms: —
Basement Description: Finished
Other Specifics
| 3 | |
| — | |
| — | |
| — | |
| — | |
| 90 X 212 | |
| — | |
| — | |
| — | |
| — | |
| Not in DB | |
| — | |
| — | |
| — | |
| — |
Tax History
| Year | Property Taxes |
|---|---|
| 2024 | $9,429 |
Contact Agent
Nearby Similar Homes
Nearby Sold Comparables
Contact Agent
Listing Provided By
Epic Investment Company







