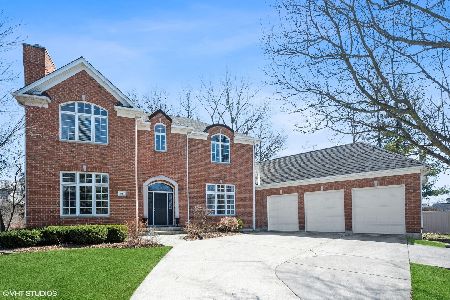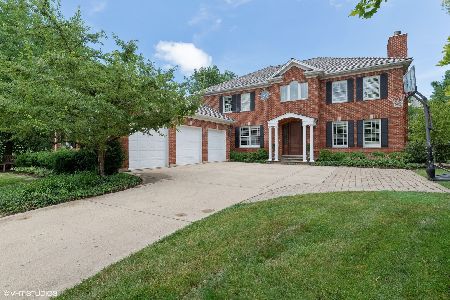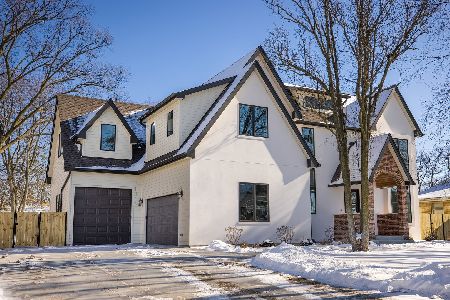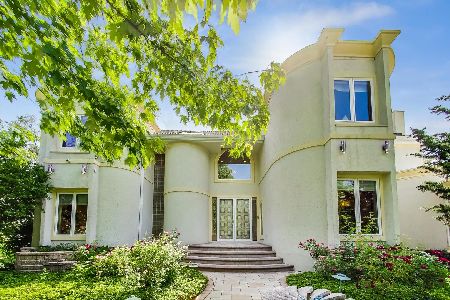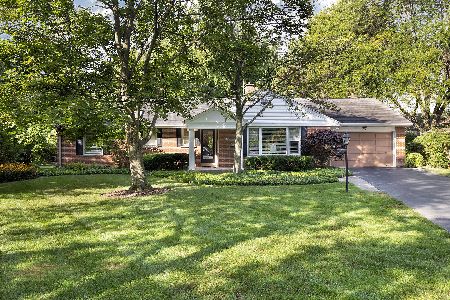1701 Kendale Drive, Glenview, Illinois 60025
$1,910,000
|
Sold
|
|
| Status: | Closed |
| Sqft: | 5,609 |
| Cost/Sqft: | $321 |
| Beds: | 4 |
| Baths: | 5 |
| Year Built: | 2001 |
| Property Taxes: | $27,003 |
| Days On Market: | 250 |
| Lot Size: | 0,34 |
Description
Don't miss this Luxury home in coveted east Glenview. This beautifully renovated brick colonial home looks and feels like a brand new home. It sits on a quiet Cul-De-Sac on a tree lined street conveniently located to all Glenview has to offer. Enter this sophisticated 4 + 1 bedroom and 4 1/2 bath home featuring new hardwood floors, a new staircase, all new custom doors as well as all newly renovated bathrooms finished with quartz countertops and custom cabinetry. The first floor offers a formal living room with fireplace, dining room with custom floor to ceiling paneling that flows into the butlers pantry. The kitchen features newer appliances and marble backsplash that accompanies the quartz countertops.The large eating area includes a refreshment space equipped with a beverage refrigerator. It's finished off with the convenience of a walk-in pantry and work space. The open kitchen area, offers an enormous amount of natural light that flows nicely into the family room. The family room includes a fireplace, a vaulted ceiling with a wall of expansive windows with views of the lush backyard. The large office featuring built-in bookcases has enough room for two desks. This room also has a lot of natural light and custom french doors. The extensive mudroom and laundry, and renovated powder room finish off the first level. Enter the second level with newly built staircase and a custom built-in bench on the landing. The generous primary bedroom features a fireplace, two walk-in custom built closets and spa suite with soaking tub separate shower and radiant floors. Three additional bedrooms complete the second level. Two sharing a renovated bath with double vanity, the other one with a second private renovated en suite bath. Finally, the basement has been fully renovated with a partial kitchen including a sink/beverage fridge that opens up to an expansive and open area that can serve as an additional entertaining area. The basement also includes a reading nook, an exercise room equipped with proper flooring and a hockey play area with shatterproof glass. A full bedroom and newly renovated bathroom complete this amazing entertainment space. Not to be missed, the kitchen opens up to the lush backyard that boasts an expansive lawn with a mature tree line that provides privacy and serenity. The brick paver patio, built in fire pit, pergola, shed and gardening boxes complement this amazing home. Finally, the attached 3 car garage has ample space for vehicles or storage. This home is truly turn-key and ready to move in. Close to schools, parks, restaurants, etc.
Property Specifics
| Single Family | |
| — | |
| — | |
| 2001 | |
| — | |
| — | |
| No | |
| 0.34 |
| Cook | |
| — | |
| 0 / Not Applicable | |
| — | |
| — | |
| — | |
| 12361102 | |
| 04264010710000 |
Nearby Schools
| NAME: | DISTRICT: | DISTANCE: | |
|---|---|---|---|
|
Grade School
Lyon Elementary School |
34 | — | |
|
Middle School
Attea Middle School |
34 | Not in DB | |
|
High School
Glenbrook South High School |
225 | Not in DB | |
|
Alternate Elementary School
Pleasant Ridge Elementary School |
— | Not in DB | |
Property History
| DATE: | EVENT: | PRICE: | SOURCE: |
|---|---|---|---|
| 2 Jun, 2022 | Sold | $1,525,166 | MRED MLS |
| 7 Apr, 2022 | Under contract | $1,399,000 | MRED MLS |
| 3 Apr, 2022 | Listed for sale | $1,399,000 | MRED MLS |
| 8 May, 2024 | Under contract | $0 | MRED MLS |
| 26 Apr, 2024 | Listed for sale | $0 | MRED MLS |
| 17 Jul, 2025 | Sold | $1,910,000 | MRED MLS |
| 14 May, 2025 | Under contract | $1,799,000 | MRED MLS |
| 12 May, 2025 | Listed for sale | $1,799,000 | MRED MLS |
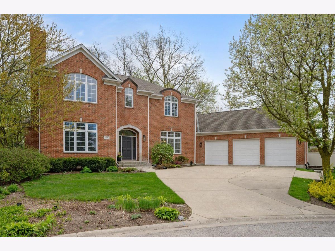
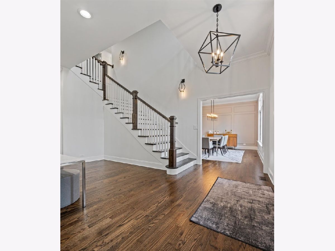
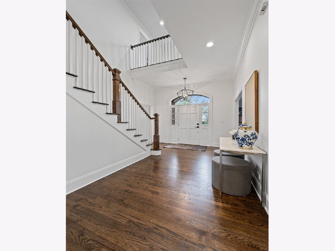
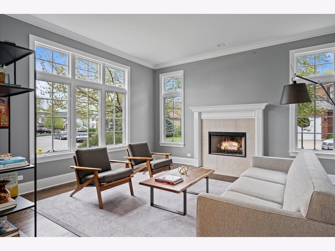
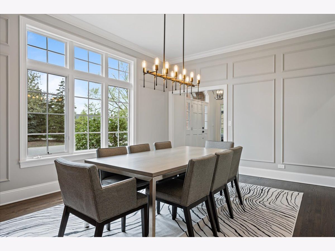
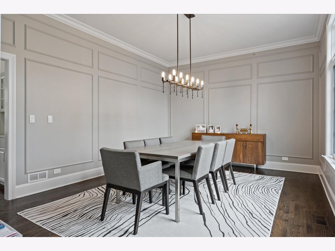
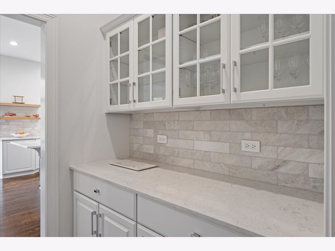
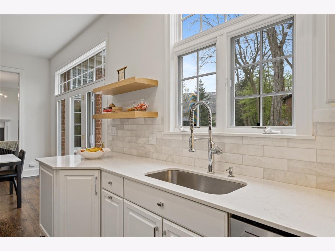
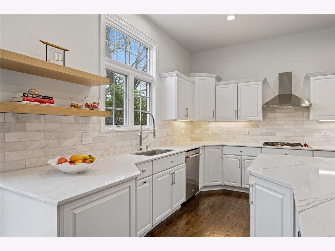
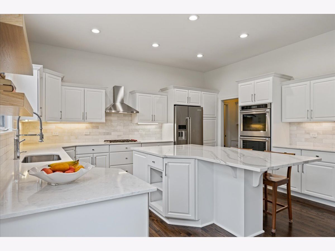
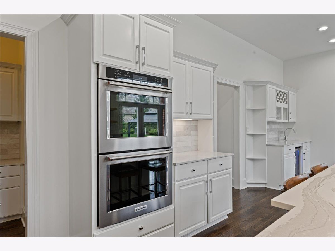
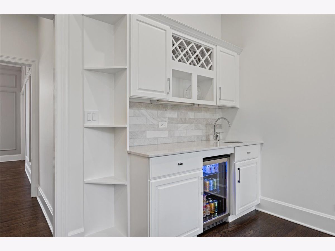
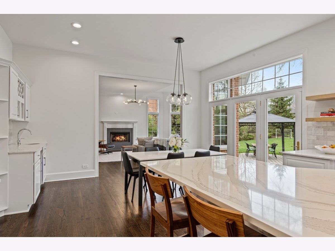
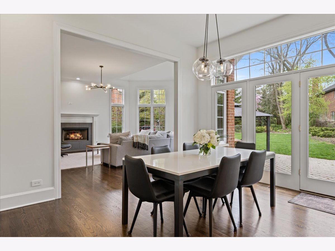
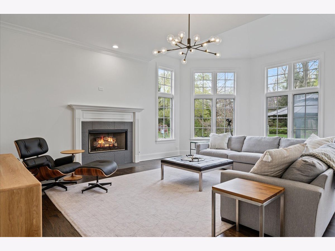
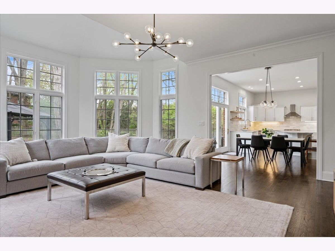
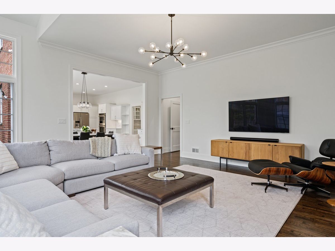
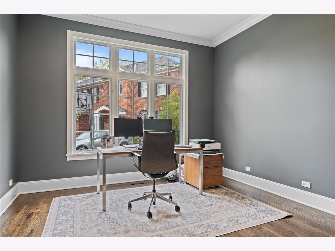
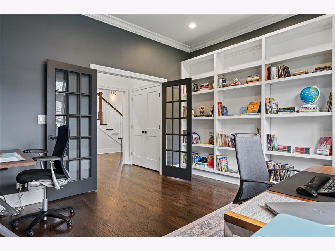
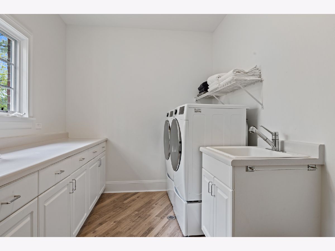
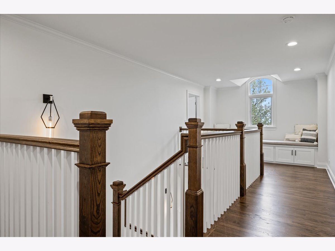
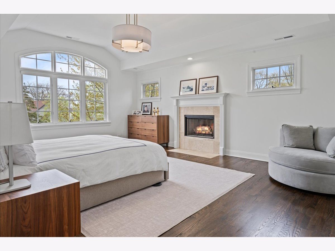
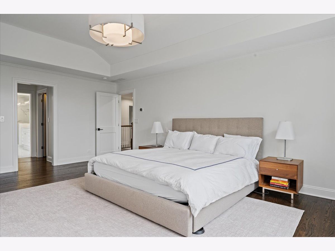
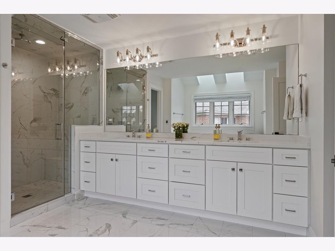
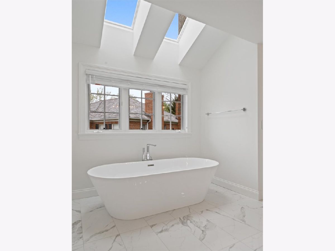
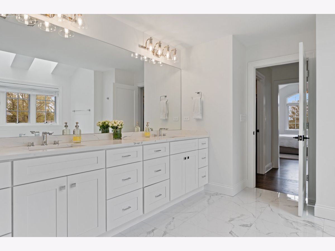
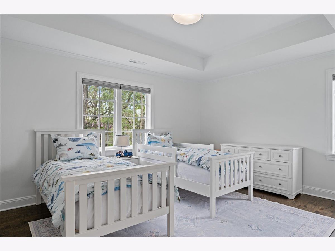
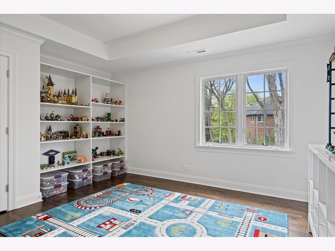
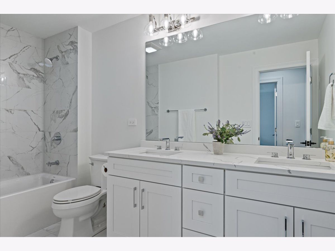
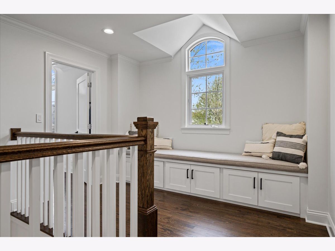
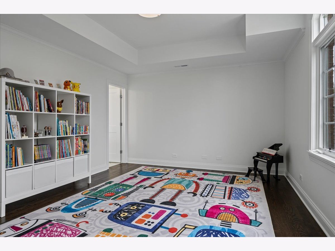
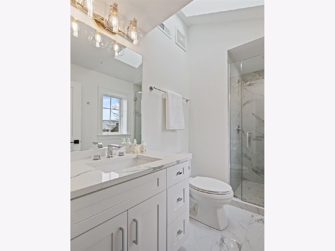
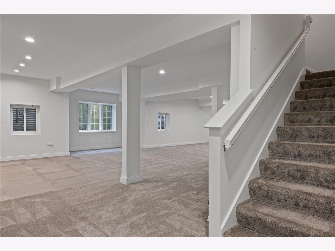
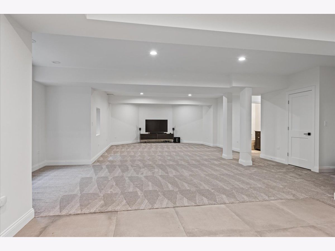
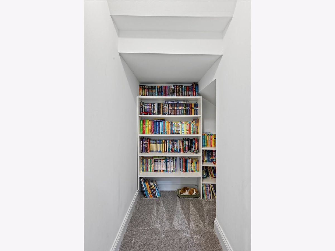
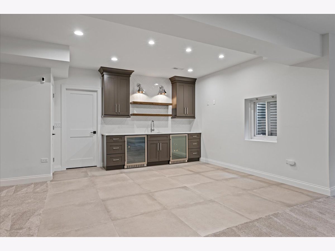
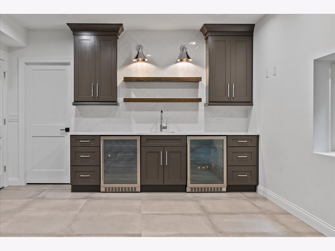
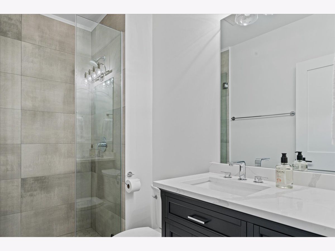
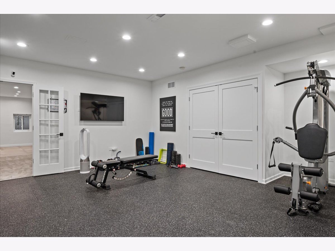
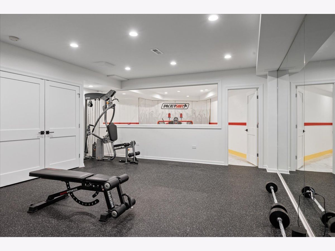
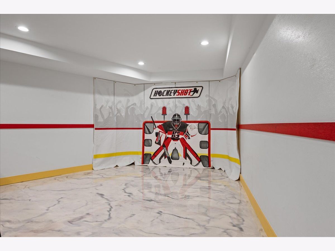
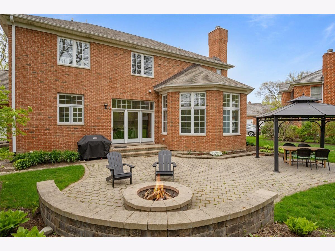
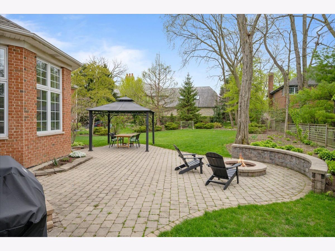
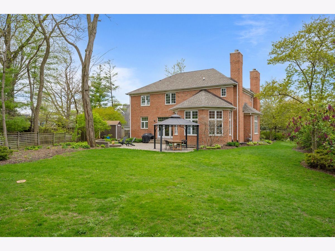
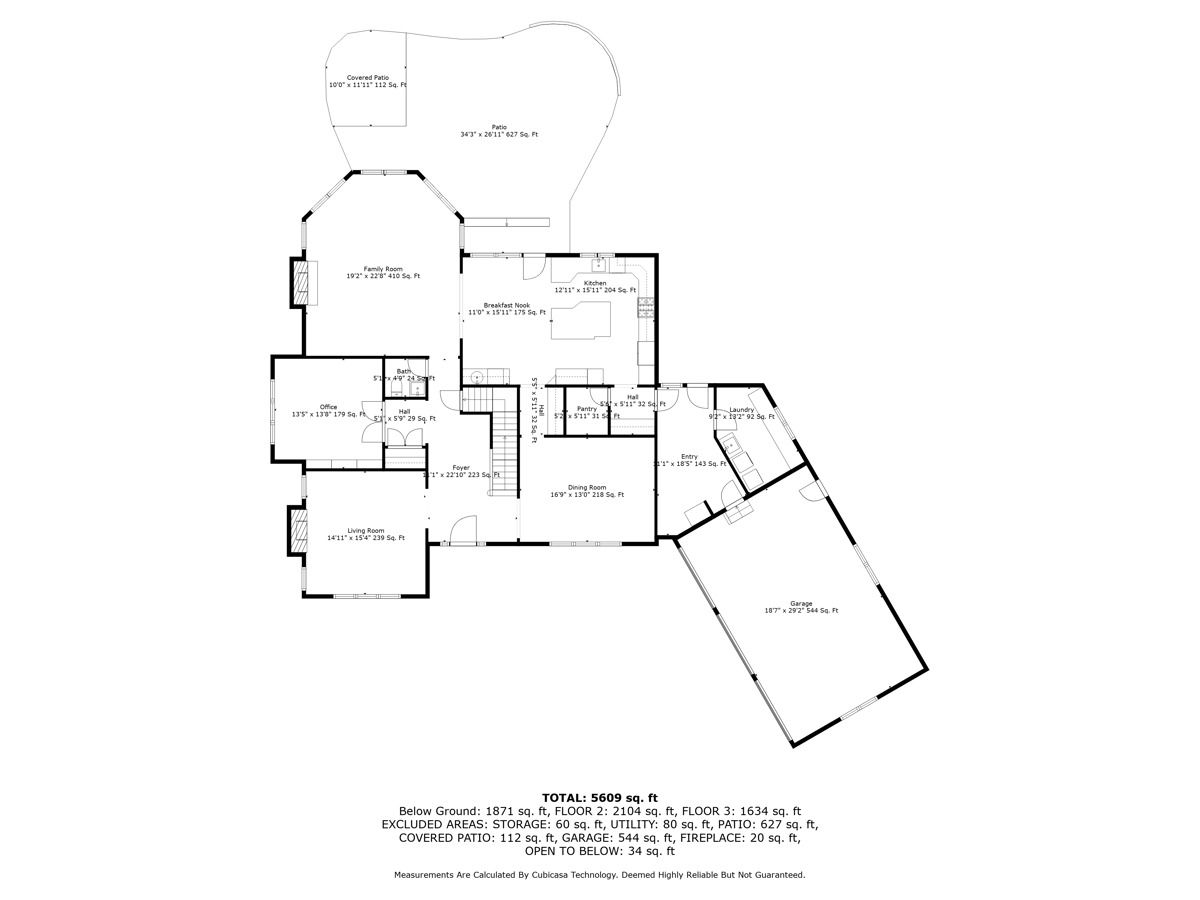
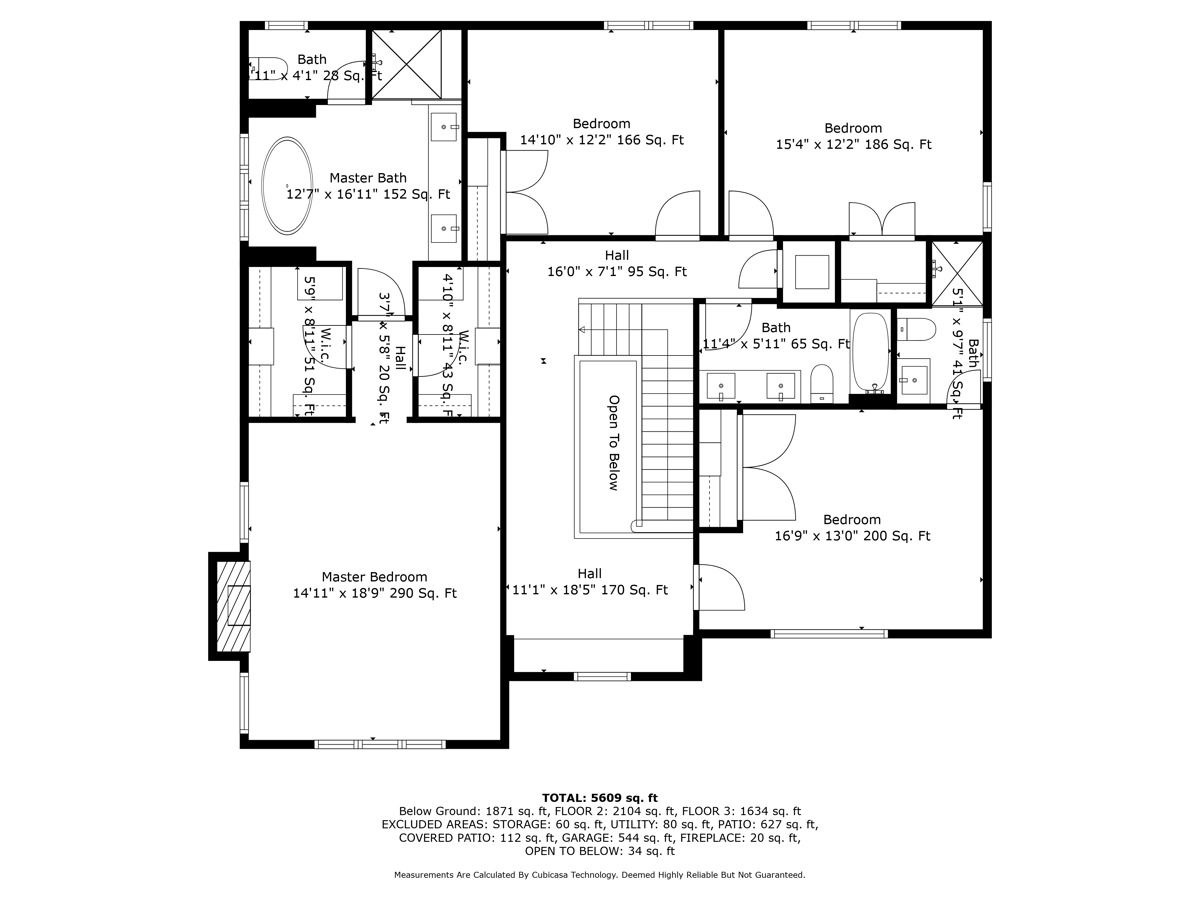
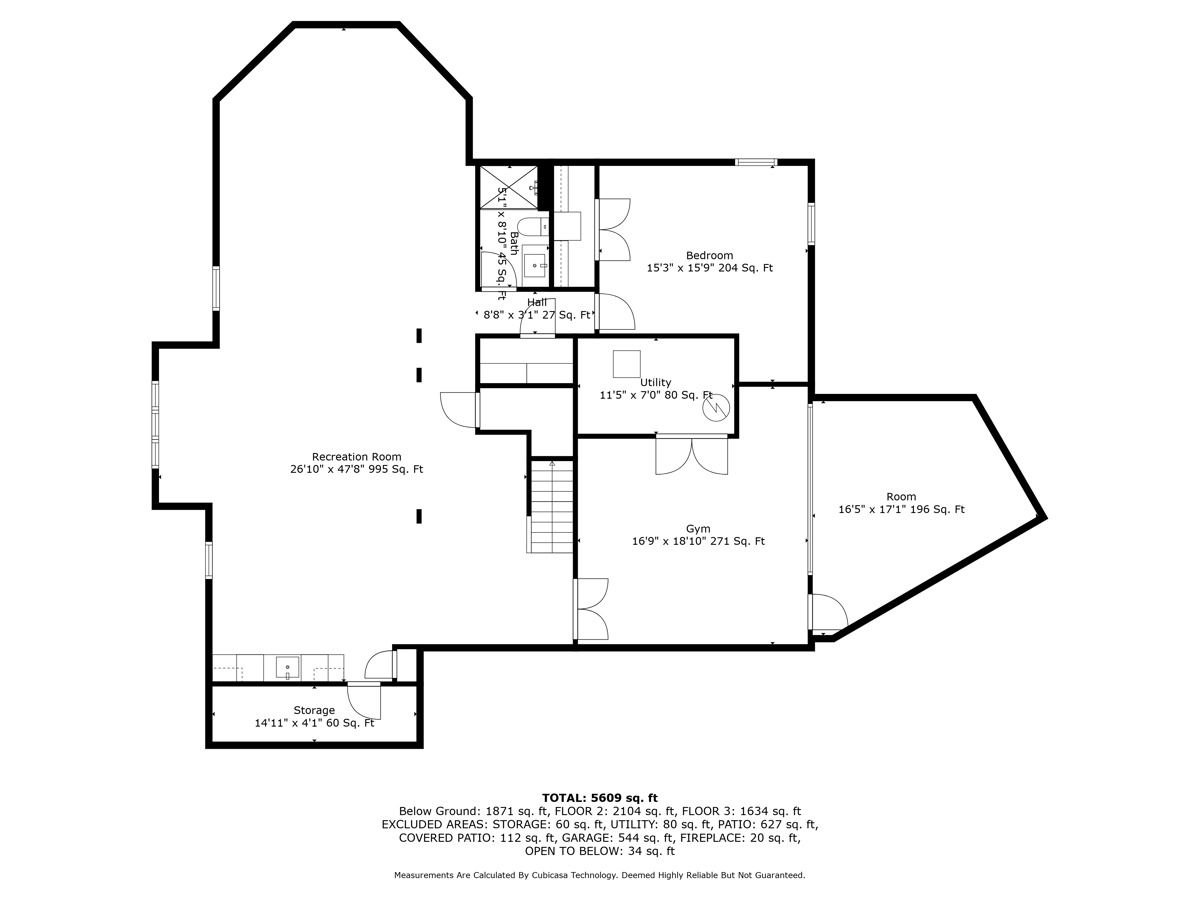
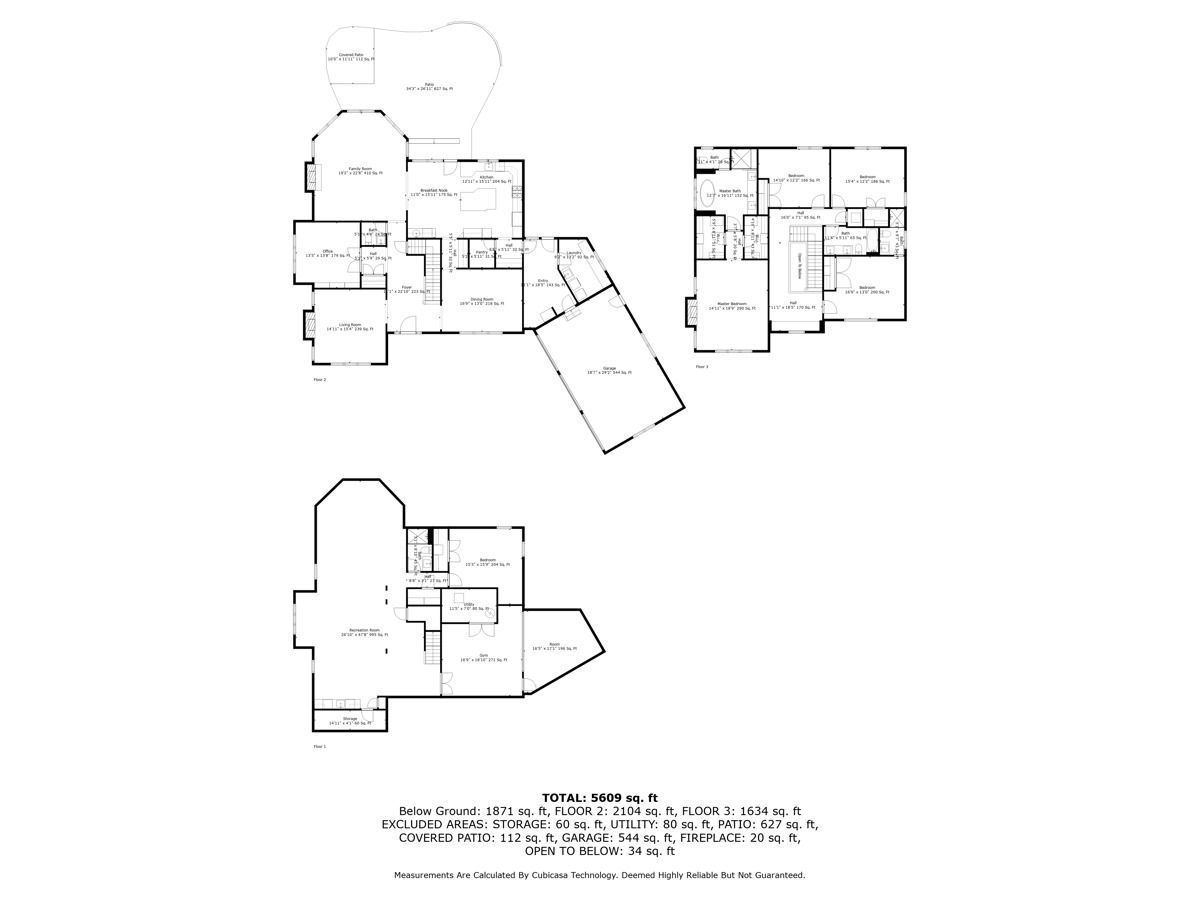
Room Specifics
Total Bedrooms: 5
Bedrooms Above Ground: 4
Bedrooms Below Ground: 1
Dimensions: —
Floor Type: —
Dimensions: —
Floor Type: —
Dimensions: —
Floor Type: —
Dimensions: —
Floor Type: —
Full Bathrooms: 5
Bathroom Amenities: Separate Shower,Double Sink,Soaking Tub
Bathroom in Basement: 1
Rooms: —
Basement Description: —
Other Specifics
| 3 | |
| — | |
| — | |
| — | |
| — | |
| 44X175X28X17X65X188 | |
| Unfinished | |
| — | |
| — | |
| — | |
| Not in DB | |
| — | |
| — | |
| — | |
| — |
Tax History
| Year | Property Taxes |
|---|---|
| 2022 | $20,736 |
| 2025 | $27,003 |
Contact Agent
Nearby Similar Homes
Nearby Sold Comparables
Contact Agent
Listing Provided By
@properties Christie's International Real Estate







