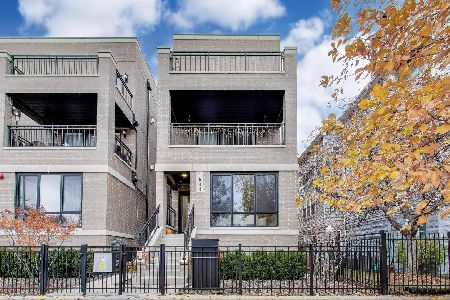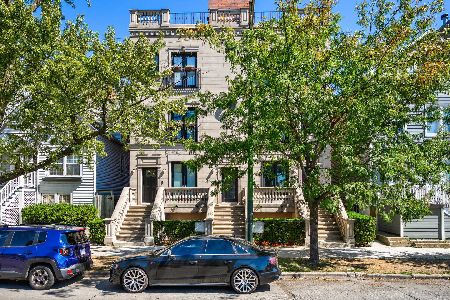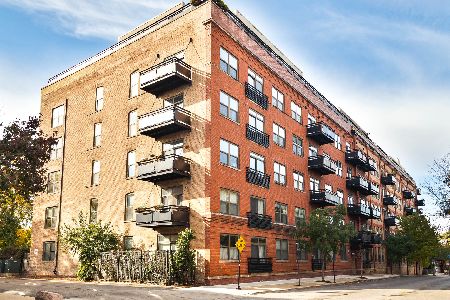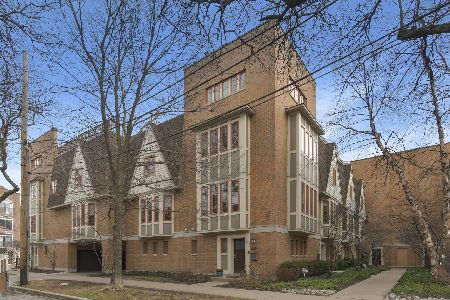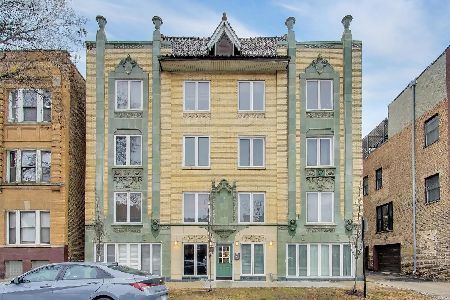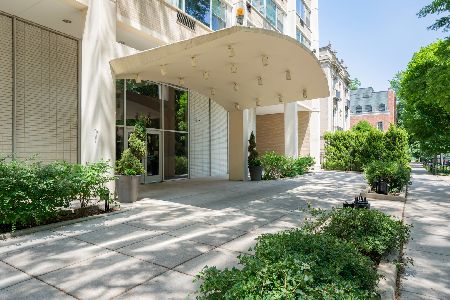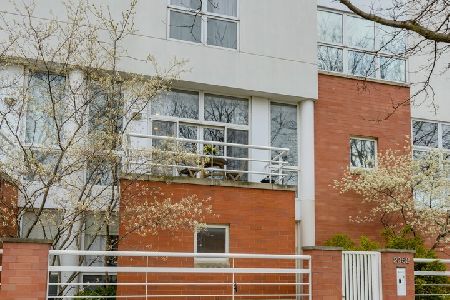1701 Wellington Avenue, Lake View, Chicago, Illinois 60657
$975,000
|
Sold
|
|
| Status: | Closed |
| Sqft: | 3,980 |
| Cost/Sqft: | $251 |
| Beds: | 4 |
| Baths: | 4 |
| Year Built: | 2001 |
| Property Taxes: | $18,618 |
| Days On Market: | 2388 |
| Lot Size: | 0,00 |
Description
Look no further! This fee simple, end unit town home in Burley School District has it ALL! Largest floor plan in the complex with over 3900 SF of well thought-out space. 4 bedrooms, 3 1/2 bathrooms & multiple open living spaces to enjoy. First floor w/ large foyer, mud room area, bedroom, full bath & patio/yard. Main level w/2 balconies features a huge kitchen with wet bar, white painted cabinets, custom subway tile backsplash, 13' breakfast bar and new lighting. Kitchen opens to large family room & powder room. Stunning living room w/fireplace and dining room are separated by a custom floor to ceiling bar. Third floor features 3 huge bedrooms, 2 bathrooms & a walk-in laundry room w/ sink. Master with 2 walk-in closets and large bathroom w/2 sinks, oversized shower and soaking tub. Penthouse level with recreation room walks out to a NEW 40' x 22' roof which can accommodate a huge deck! FOUR CAR parking w/2 car attached garage & 2 car driveway. Bright, fabulous unit in an A+ location!
Property Specifics
| Condos/Townhomes | |
| 4 | |
| — | |
| 2001 | |
| None | |
| — | |
| No | |
| — |
| Cook | |
| Wellington Park | |
| 299 / Monthly | |
| Water,Exterior Maintenance,Scavenger,Snow Removal | |
| Public | |
| Public Sewer | |
| 10444956 | |
| 14302231730000 |
Nearby Schools
| NAME: | DISTRICT: | DISTANCE: | |
|---|---|---|---|
|
Grade School
Burley Elementary School |
299 | — | |
|
High School
Lake View High School |
299 | Not in DB | |
Property History
| DATE: | EVENT: | PRICE: | SOURCE: |
|---|---|---|---|
| 8 Aug, 2014 | Sold | $950,000 | MRED MLS |
| 15 Jun, 2014 | Under contract | $985,000 | MRED MLS |
| 15 Jun, 2014 | Listed for sale | $985,000 | MRED MLS |
| 26 Aug, 2019 | Sold | $975,000 | MRED MLS |
| 22 Jul, 2019 | Under contract | $999,000 | MRED MLS |
| 9 Jul, 2019 | Listed for sale | $999,000 | MRED MLS |
Room Specifics
Total Bedrooms: 4
Bedrooms Above Ground: 4
Bedrooms Below Ground: 0
Dimensions: —
Floor Type: Hardwood
Dimensions: —
Floor Type: Hardwood
Dimensions: —
Floor Type: Hardwood
Full Bathrooms: 4
Bathroom Amenities: Separate Shower,Double Sink,Soaking Tub
Bathroom in Basement: 0
Rooms: Foyer,Balcony/Porch/Lanai,Recreation Room,Deck
Basement Description: None
Other Specifics
| 2 | |
| — | |
| — | |
| — | |
| — | |
| 2516 | |
| — | |
| Full | |
| Bar-Wet, Hardwood Floors, First Floor Bedroom, Second Floor Laundry, Laundry Hook-Up in Unit, Walk-In Closet(s) | |
| — | |
| Not in DB | |
| — | |
| — | |
| — | |
| — |
Tax History
| Year | Property Taxes |
|---|---|
| 2014 | $15,163 |
| 2019 | $18,618 |
Contact Agent
Nearby Similar Homes
Nearby Sold Comparables
Contact Agent
Listing Provided By
Jameson Sotheby's Intl Realty


