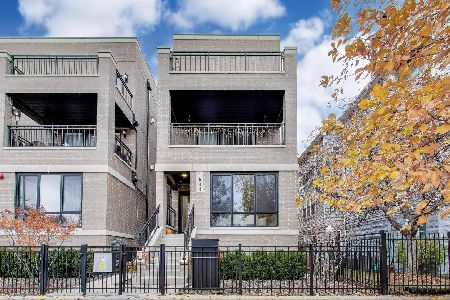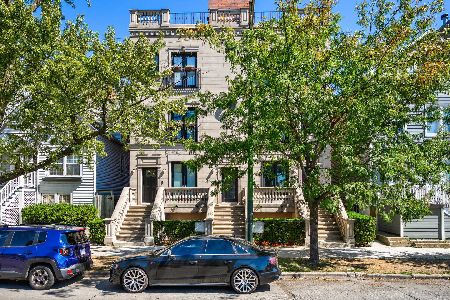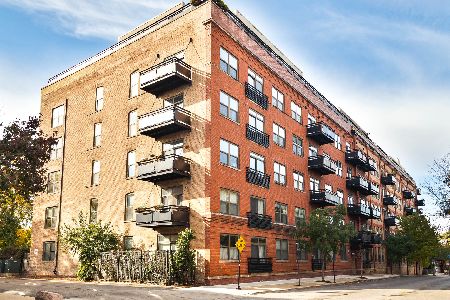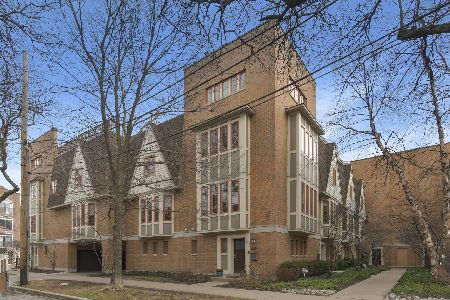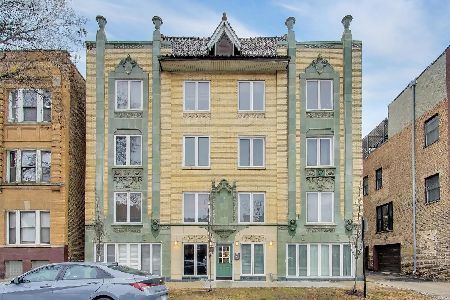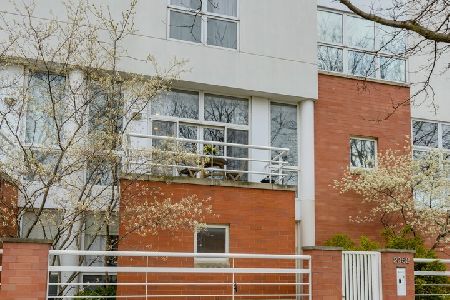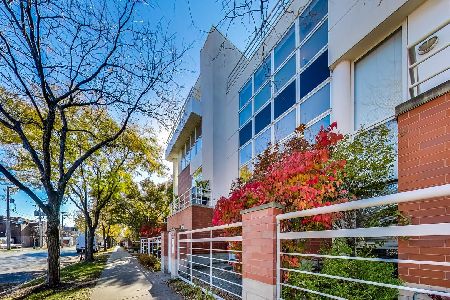2952 Paulina Street, Lake View, Chicago, Illinois 60657
$830,000
|
Sold
|
|
| Status: | Closed |
| Sqft: | 2,900 |
| Cost/Sqft: | $290 |
| Beds: | 4 |
| Baths: | 3 |
| Year Built: | 2002 |
| Property Taxes: | $8,178 |
| Days On Market: | 4302 |
| Lot Size: | 0,00 |
Description
Newly remodeled 4 level townhome in desirable Wellington Park. 4 BED! 3 Full baths. Luxury marble foyer with guest suite/ Full bath on level 1. Floor to ceiling windows, huge modern open Kitchen w/ Breakfast- bar, GRAN CTS, SS App, Dark HW Floors Throughout, Marble Gas Fireplace. Penthouse w/ 2 decks on each side w great city views. 4 car parking. Walk to train & Burley School. Also available 4 rent @ $5000 / month.
Property Specifics
| Condos/Townhomes | |
| 4 | |
| — | |
| 2002 | |
| None | |
| — | |
| No | |
| — |
| Cook | |
| Wellington Park | |
| 222 / Monthly | |
| Water,Insurance,Exterior Maintenance,Scavenger,Snow Removal | |
| Lake Michigan | |
| Public Sewer | |
| 08581274 | |
| 14302231710000 |
Nearby Schools
| NAME: | DISTRICT: | DISTANCE: | |
|---|---|---|---|
|
Grade School
Burley Elementary School |
299 | — | |
|
Middle School
Burley Elementary School |
299 | Not in DB | |
Property History
| DATE: | EVENT: | PRICE: | SOURCE: |
|---|---|---|---|
| 29 Jun, 2007 | Sold | $677,500 | MRED MLS |
| 6 Apr, 2007 | Under contract | $695,000 | MRED MLS |
| 7 Feb, 2007 | Listed for sale | $695,000 | MRED MLS |
| 18 Jun, 2014 | Sold | $830,000 | MRED MLS |
| 11 May, 2014 | Under contract | $839,999 | MRED MLS |
| — | Last price change | $869,000 | MRED MLS |
| 10 Apr, 2014 | Listed for sale | $869,000 | MRED MLS |
| 11 Aug, 2022 | Sold | $895,000 | MRED MLS |
| 29 May, 2022 | Under contract | $900,000 | MRED MLS |
| 28 Apr, 2022 | Listed for sale | $900,000 | MRED MLS |
Room Specifics
Total Bedrooms: 4
Bedrooms Above Ground: 4
Bedrooms Below Ground: 0
Dimensions: —
Floor Type: Carpet
Dimensions: —
Floor Type: Carpet
Dimensions: —
Floor Type: Hardwood
Full Bathrooms: 3
Bathroom Amenities: Separate Shower,Double Sink
Bathroom in Basement: 0
Rooms: Foyer
Basement Description: None
Other Specifics
| 4 | |
| — | |
| — | |
| Balcony, Deck, Patio | |
| — | |
| COMMON | |
| — | |
| Full | |
| Hardwood Floors, First Floor Bedroom, Laundry Hook-Up in Unit, Storage | |
| Double Oven, Microwave, Dishwasher, Refrigerator, Washer, Dryer, Disposal, Stainless Steel Appliance(s) | |
| Not in DB | |
| — | |
| — | |
| Park | |
| Gas Log, Gas Starter |
Tax History
| Year | Property Taxes |
|---|---|
| 2007 | $7,524 |
| 2014 | $8,178 |
| 2022 | $12,961 |
Contact Agent
Nearby Similar Homes
Nearby Sold Comparables
Contact Agent
Listing Provided By
4 Sale Realty, Inc.


