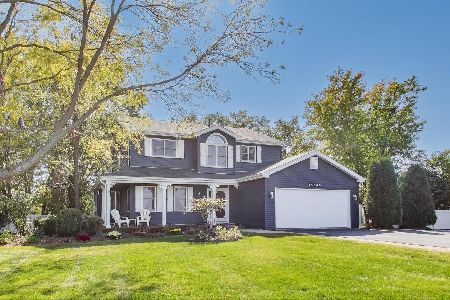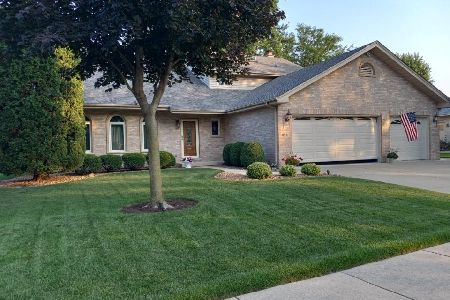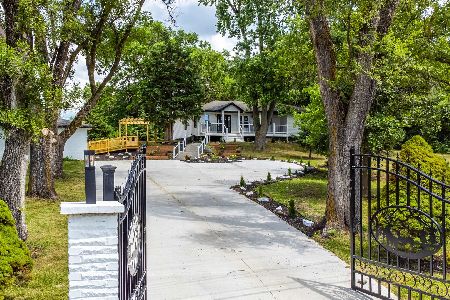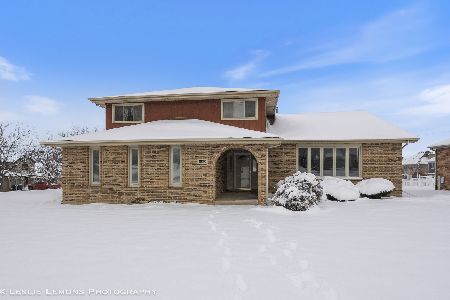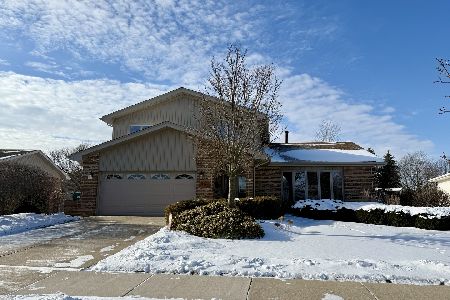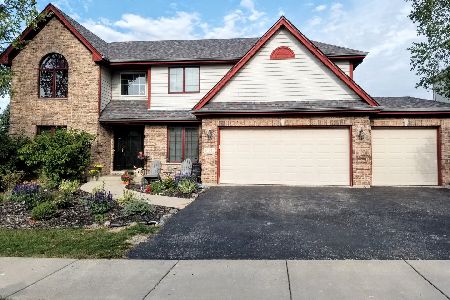17012 Steeplechase Parkway, Orland Park, Illinois 60467
$420,000
|
Sold
|
|
| Status: | Closed |
| Sqft: | 3,300 |
| Cost/Sqft: | $127 |
| Beds: | 3 |
| Baths: | 4 |
| Year Built: | 1997 |
| Property Taxes: | $9,240 |
| Days On Market: | 2761 |
| Lot Size: | 0,32 |
Description
First time on market and meticulously maintained by original owner in the prestigious Grasslands of Orland Park! Extra large corner lot allows for rare extra space on side yard. Cathedral ceiling in family room and kitchen. Natural light pours in through the skylights and windows throughout home. Open concept throughout the first floor. First floor office can be used as fourth bedroom if needed. New french doors off the dinette open to the backyard. Impressive stone fireplace extends to the twenty foot ceiling in family room. Large bedrooms on second floors including master with his and hers closets and huge master en-suite. Many upgrades including finished basement with two storage rooms and bathroom; recently remodeled kitchen; new roof (2013) and mechanicals! All of the important elements of the home have been replaced or are in great working order.
Property Specifics
| Single Family | |
| — | |
| — | |
| 1997 | |
| Full | |
| — | |
| No | |
| 0.32 |
| Cook | |
| Grasslands | |
| 0 / Not Applicable | |
| None | |
| Lake Michigan | |
| Sewer-Storm | |
| 10027107 | |
| 27302040030000 |
Nearby Schools
| NAME: | DISTRICT: | DISTANCE: | |
|---|---|---|---|
|
High School
Carl Sandburg High School |
230 | Not in DB | |
Property History
| DATE: | EVENT: | PRICE: | SOURCE: |
|---|---|---|---|
| 1 Nov, 2018 | Sold | $420,000 | MRED MLS |
| 26 Jul, 2018 | Under contract | $418,800 | MRED MLS |
| 20 Jul, 2018 | Listed for sale | $418,800 | MRED MLS |
Room Specifics
Total Bedrooms: 3
Bedrooms Above Ground: 3
Bedrooms Below Ground: 0
Dimensions: —
Floor Type: Carpet
Dimensions: —
Floor Type: Carpet
Full Bathrooms: 4
Bathroom Amenities: —
Bathroom in Basement: 1
Rooms: Eating Area,Office,Storage,Utility Room-Lower Level,Walk In Closet
Basement Description: Finished
Other Specifics
| 3 | |
| — | |
| Concrete | |
| Patio, Brick Paver Patio, Storms/Screens | |
| Corner Lot,Landscaped,Park Adjacent | |
| 13994 | |
| Pull Down Stair | |
| Full | |
| Vaulted/Cathedral Ceilings, Skylight(s), Bar-Dry, Hardwood Floors, Second Floor Laundry | |
| Range, Microwave, Dishwasher, Refrigerator, Freezer, Washer, Dryer, Disposal, Range Hood | |
| Not in DB | |
| Sidewalks, Street Lights, Street Paved | |
| — | |
| — | |
| Gas Starter |
Tax History
| Year | Property Taxes |
|---|---|
| 2018 | $9,240 |
Contact Agent
Nearby Similar Homes
Nearby Sold Comparables
Contact Agent
Listing Provided By
Kale Realty

