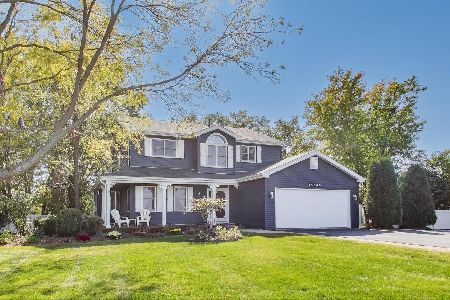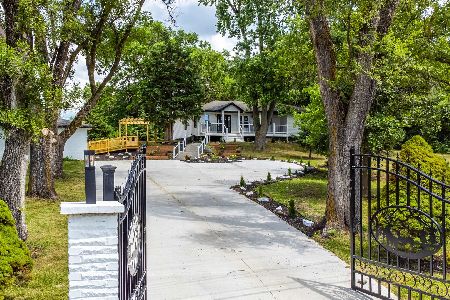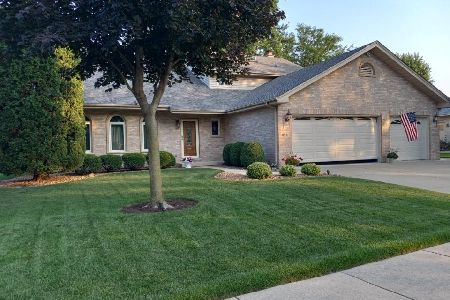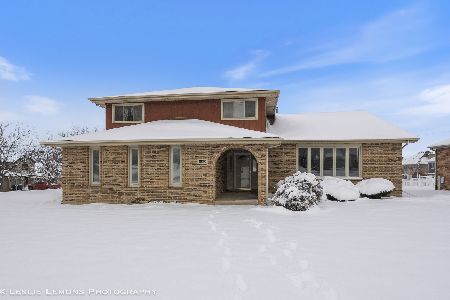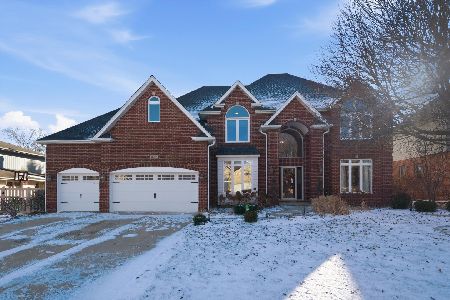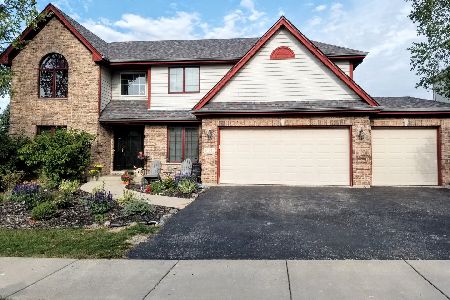11410 Heathrow Circle, Orland Park, Illinois 60467
$457,500
|
Sold
|
|
| Status: | Closed |
| Sqft: | 3,600 |
| Cost/Sqft: | $129 |
| Beds: | 5 |
| Baths: | 4 |
| Year Built: | 1998 |
| Property Taxes: | $11,738 |
| Days On Market: | 3805 |
| Lot Size: | 0,34 |
Description
Over $10,000 in uprgrades to this beautiful two story home in the last 9 months! Elegant Cherry wood floors have just been refinished & new fixtures adorn much of the home. This house features a modern open floor plan with a stunning kitchen with granite counter tops and SS appliances. You'll be in awe of the gorgeous tray ceilings, glass transoms, master bedroom with a double sided fireplace adjoining the luxury en suite, a wonderful finished walk out basement with a brick fireplace and full bath. Other features include a fun loft room for the kids, and an oversized 3 car heated garage, all situated on a private cul-de-sac lot. This is a house which you will not want to miss!
Property Specifics
| Single Family | |
| — | |
| — | |
| 1998 | |
| Full,Walkout | |
| TWO STORY | |
| No | |
| 0.34 |
| Cook | |
| Grasslands | |
| 0 / Not Applicable | |
| None | |
| Lake Michigan | |
| Public Sewer, Sewer-Storm | |
| 09035766 | |
| 27302070200000 |
Property History
| DATE: | EVENT: | PRICE: | SOURCE: |
|---|---|---|---|
| 31 Mar, 2016 | Sold | $457,500 | MRED MLS |
| 1 Jan, 2016 | Under contract | $465,000 | MRED MLS |
| — | Last price change | $470,000 | MRED MLS |
| 10 Sep, 2015 | Listed for sale | $479,000 | MRED MLS |
Room Specifics
Total Bedrooms: 6
Bedrooms Above Ground: 5
Bedrooms Below Ground: 1
Dimensions: —
Floor Type: Carpet
Dimensions: —
Floor Type: Carpet
Dimensions: —
Floor Type: Carpet
Dimensions: —
Floor Type: —
Dimensions: —
Floor Type: —
Full Bathrooms: 4
Bathroom Amenities: Whirlpool,Separate Shower,Double Sink
Bathroom in Basement: 1
Rooms: Bedroom 5,Bedroom 6,Deck,Foyer,Loft,Utility Room-Lower Level
Basement Description: Finished,Exterior Access
Other Specifics
| 3 | |
| Concrete Perimeter | |
| Concrete | |
| Deck | |
| Cul-De-Sac | |
| 60X145X179X129 | |
| Unfinished | |
| Full | |
| Vaulted/Cathedral Ceilings, Skylight(s), Hardwood Floors, First Floor Bedroom, First Floor Laundry | |
| Double Oven, Range, Microwave, Dishwasher, Refrigerator, Freezer, Washer, Dryer, Disposal, Stainless Steel Appliance(s) | |
| Not in DB | |
| Sidewalks, Street Lights, Street Paved | |
| — | |
| — | |
| Double Sided, Wood Burning, Gas Log, Heatilator |
Tax History
| Year | Property Taxes |
|---|---|
| 2016 | $11,738 |
Contact Agent
Nearby Similar Homes
Nearby Sold Comparables
Contact Agent
Listing Provided By
Home Sweet Home Realty, Ltd.

