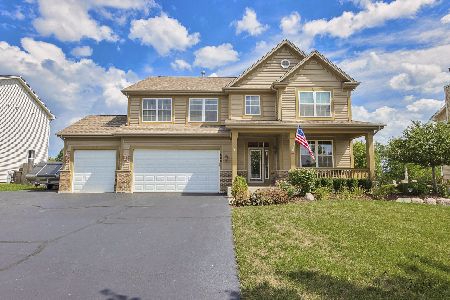2326 Lincoln Road, Mchenry, Illinois 60051
$312,000
|
Sold
|
|
| Status: | Closed |
| Sqft: | 2,600 |
| Cost/Sqft: | $125 |
| Beds: | 4 |
| Baths: | 3 |
| Year Built: | 1974 |
| Property Taxes: | $9,518 |
| Days On Market: | 5666 |
| Lot Size: | 5,60 |
Description
Lovely home on the prairie on five acres. Incredible native flowers, grasses and trees. Privacy with all the convienences of suburban life. Thermodore appliances. Hardwood floors. Jacuzzis in baths. Opens to a inviting three seasoned screened room. 20x40 Heated workshop w/loft studio, greenhouse, dog runs, and gazebo. 2 wells one for gardens, electrical for moble home. Perfect for the home business, A1 zone!
Property Specifics
| Single Family | |
| — | |
| Bi-Level | |
| 1974 | |
| Full,Walkout | |
| — | |
| No | |
| 5.6 |
| Mc Henry | |
| — | |
| 0 / Not Applicable | |
| None | |
| Private Well | |
| Septic-Private | |
| 07583665 | |
| 0925200012 |
Nearby Schools
| NAME: | DISTRICT: | DISTANCE: | |
|---|---|---|---|
|
Grade School
Hilltop Elementary School |
15 | — | |
|
Middle School
Mchenry Middle School |
15 | Not in DB | |
|
High School
Mchenry High School-east Campus |
156 | Not in DB | |
Property History
| DATE: | EVENT: | PRICE: | SOURCE: |
|---|---|---|---|
| 29 Oct, 2010 | Sold | $312,000 | MRED MLS |
| 12 Sep, 2010 | Under contract | $325,000 | MRED MLS |
| 16 Jul, 2010 | Listed for sale | $325,000 | MRED MLS |
| 11 Apr, 2016 | Sold | $300,000 | MRED MLS |
| 17 Feb, 2016 | Under contract | $310,000 | MRED MLS |
| — | Last price change | $325,000 | MRED MLS |
| 4 Jul, 2015 | Listed for sale | $325,000 | MRED MLS |
Room Specifics
Total Bedrooms: 4
Bedrooms Above Ground: 4
Bedrooms Below Ground: 0
Dimensions: —
Floor Type: Hardwood
Dimensions: —
Floor Type: Hardwood
Dimensions: —
Floor Type: Hardwood
Full Bathrooms: 3
Bathroom Amenities: Whirlpool
Bathroom in Basement: 1
Rooms: Kitchen,Den,Foyer,Loft,Recreation Room,Screened Porch,Workshop
Basement Description: Finished
Other Specifics
| 3 | |
| Concrete Perimeter | |
| Asphalt,Brick | |
| Deck, Patio, Greenhouse, Porch Screened, Gazebo | |
| Horses Allowed,Landscaped | |
| 172X1267 | |
| Full | |
| Full | |
| Vaulted/Cathedral Ceilings, Sauna/Steam Room, Hot Tub, First Floor Bedroom, In-Law Arrangement | |
| Double Oven, Microwave, Dishwasher, Refrigerator, Bar Fridge | |
| Not in DB | |
| Sidewalks, Street Lights, Street Paved | |
| — | |
| — | |
| Wood Burning |
Tax History
| Year | Property Taxes |
|---|---|
| 2010 | $9,518 |
| 2016 | $9,607 |
Contact Agent
Nearby Similar Homes
Nearby Sold Comparables
Contact Agent
Listing Provided By
Baird & Warner






