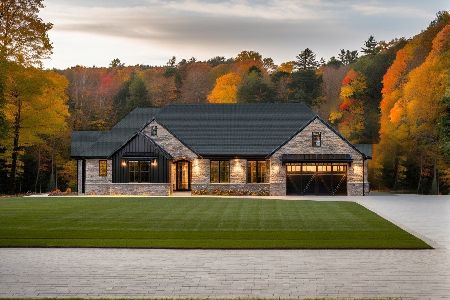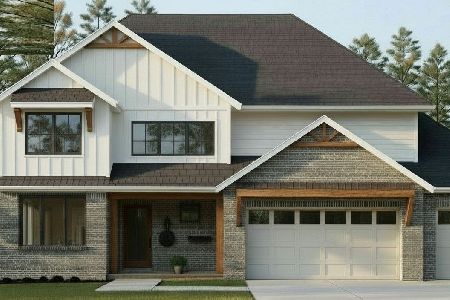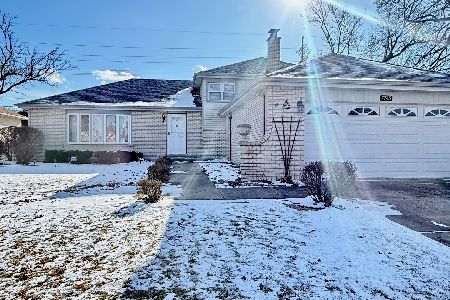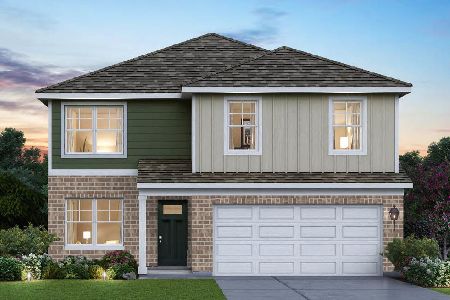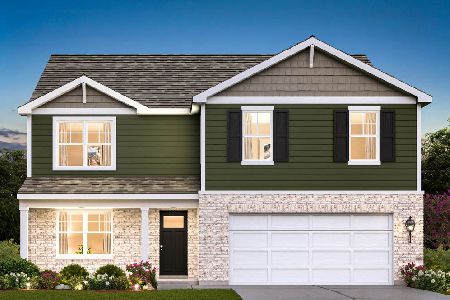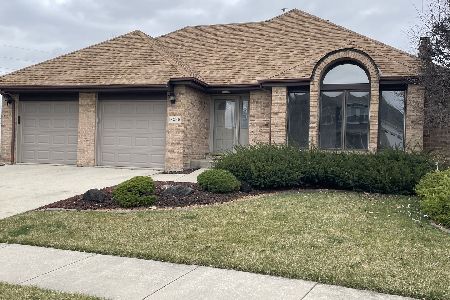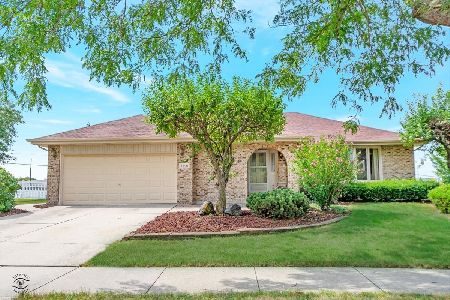17026 Woodstock Drive, Tinley Park, Illinois 60477
$270,000
|
Sold
|
|
| Status: | Closed |
| Sqft: | 2,100 |
| Cost/Sqft: | $135 |
| Beds: | 3 |
| Baths: | 2 |
| Year Built: | 2002 |
| Property Taxes: | $7,511 |
| Days On Market: | 3842 |
| Lot Size: | 0,00 |
Description
Original owners are offering this open concept split-level with many upgrades. As you enter the front door, you will notice the upgraded elevation w/vaulted ceilings in the living rm, dining rm & kitchen. Beautiful granite counter tops accent the kitchen cabinets with eating area overlooking spacious patio and park size yard. Large family room with cozy fireplace was built for entertaining. An abundance of space in the laundry room can also be used for other purposes. Extra wide garage by 6 feet and taller garage doors for large vehicles and all the toys. Walking distance to fabulous park & recreation center and minutes to train station.Move in ready home.
Property Specifics
| Single Family | |
| — | |
| Bi-Level | |
| 2002 | |
| Full | |
| — | |
| No | |
| — |
| Cook | |
| Fairmont Village | |
| 0 / Not Applicable | |
| None | |
| Lake Michigan | |
| Public Sewer | |
| 08994850 | |
| 27251050210000 |
Property History
| DATE: | EVENT: | PRICE: | SOURCE: |
|---|---|---|---|
| 23 Dec, 2015 | Sold | $270,000 | MRED MLS |
| 11 Nov, 2015 | Under contract | $283,770 | MRED MLS |
| — | Last price change | $288,000 | MRED MLS |
| 27 Jul, 2015 | Listed for sale | $293,770 | MRED MLS |
Room Specifics
Total Bedrooms: 3
Bedrooms Above Ground: 3
Bedrooms Below Ground: 0
Dimensions: —
Floor Type: Carpet
Dimensions: —
Floor Type: Carpet
Full Bathrooms: 2
Bathroom Amenities: —
Bathroom in Basement: 0
Rooms: Foyer
Basement Description: Unfinished
Other Specifics
| 2.5 | |
| Concrete Perimeter | |
| Concrete | |
| Patio | |
| Landscaped | |
| 86X128 | |
| — | |
| — | |
| — | |
| Microwave, Dishwasher, Refrigerator, Washer, Dryer | |
| Not in DB | |
| — | |
| — | |
| — | |
| Wood Burning, Attached Fireplace Doors/Screen |
Tax History
| Year | Property Taxes |
|---|---|
| 2015 | $7,511 |
Contact Agent
Nearby Similar Homes
Nearby Sold Comparables
Contact Agent
Listing Provided By
Coldwell Banker Residential

