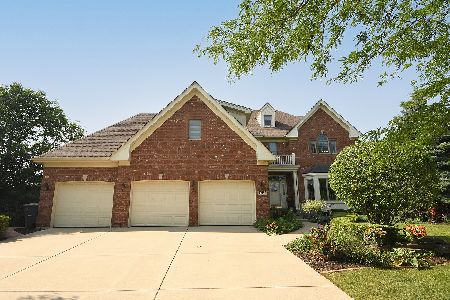17029 Monarch Drive, Orland Park, Illinois 60467
$629,900
|
Sold
|
|
| Status: | Closed |
| Sqft: | 3,326 |
| Cost/Sqft: | $189 |
| Beds: | 4 |
| Baths: | 3 |
| Year Built: | 2019 |
| Property Taxes: | $0 |
| Days On Market: | 2380 |
| Lot Size: | 0,00 |
Description
This beautiful two-story Jennifer II model home has 4 bedrooms, 2.5 baths, a gorgeous sunroom, and spacious bonus room in 3,326 sq.ft. Features include Andersen 400 Series windows, 2 X 6 wall construction, custom carpentry (columns, wainscoting, crown molding), custom white cabinetry and trim, tiled walk-in shower with bench and body sprays in master bath, fireplace with custom wood face, and more. This Jennifer II also includes a walkout basement with 9' ceilings and roughed-in plumbing. It is in Bluff Pointe, one of the only new subdivisions in Orland Park, conveniently located at 171st and Wolf Rd. *Landscaping is an additional cost. Home is MOVE IN READY!
Property Specifics
| Single Family | |
| — | |
| — | |
| 2019 | |
| Full,Walkout | |
| — | |
| No | |
| — |
| Cook | |
| — | |
| 50 / Annual | |
| None | |
| Lake Michigan | |
| Public Sewer | |
| 10442767 | |
| 27302010210000 |
Property History
| DATE: | EVENT: | PRICE: | SOURCE: |
|---|---|---|---|
| 7 Apr, 2021 | Sold | $629,900 | MRED MLS |
| 24 Feb, 2021 | Under contract | $629,900 | MRED MLS |
| — | Last price change | $619,900 | MRED MLS |
| 8 Jul, 2019 | Listed for sale | $619,900 | MRED MLS |
Room Specifics
Total Bedrooms: 4
Bedrooms Above Ground: 4
Bedrooms Below Ground: 0
Dimensions: —
Floor Type: Carpet
Dimensions: —
Floor Type: Carpet
Dimensions: —
Floor Type: Carpet
Full Bathrooms: 3
Bathroom Amenities: Separate Shower,Double Sink,Full Body Spray Shower,Soaking Tub
Bathroom in Basement: 0
Rooms: Bonus Room,Heated Sun Room
Basement Description: Unfinished,Bathroom Rough-In
Other Specifics
| 3 | |
| — | |
| Concrete | |
| Deck | |
| — | |
| 80X135 | |
| — | |
| Full | |
| Hardwood Floors | |
| Microwave, Dishwasher, High End Refrigerator, Stainless Steel Appliance(s), Cooktop, Built-In Oven | |
| Not in DB | |
| Curbs, Sidewalks, Street Lights, Street Paved | |
| — | |
| — | |
| Gas Log, Gas Starter, Heatilator |
Tax History
| Year | Property Taxes |
|---|
Contact Agent
Nearby Similar Homes
Nearby Sold Comparables
Contact Agent
Listing Provided By
Century 21 Pride Realty





