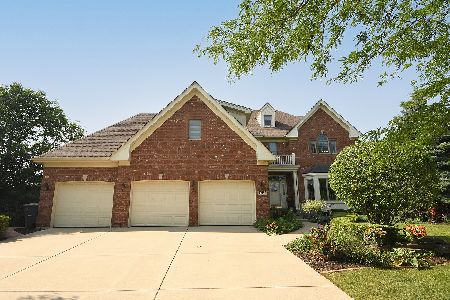17244 Doe Lane, Orland Park, Illinois 60467
$380,000
|
Sold
|
|
| Status: | Closed |
| Sqft: | 2,882 |
| Cost/Sqft: | $139 |
| Beds: | 4 |
| Baths: | 3 |
| Year Built: | 1996 |
| Property Taxes: | $8,908 |
| Days On Market: | 3145 |
| Lot Size: | 0,31 |
Description
Wonderful spacious traditional 2 story home lovingly maintained and cared by the original owners. All room sizes area impressive. Spacious eat in kitchen with Corion Countertops. Huge dining room accommodates even the largest dining room set. Great family room with a Fireplace. There is enough space on the second floor for everyone including a BONUS room currently used as an office but is actually another LARGE bedroom. Master suite with Jacuzzi tub. A second stairway leads down to the kitchen and laundry area. Skylights brighten this home. 100% clean dry basement waiting for custom finishing. Fence yard with patio and Pergola. Sprinkler system. ZONED heating and cooling. CENTRAL VAC. Storage and closets galore. This is a great home at a great price in Deer Pointe Estates. There is room to grow. Add your own decor and call it home. INCLUDES HOME WARRANTY.
Property Specifics
| Single Family | |
| — | |
| Traditional | |
| 1996 | |
| Full | |
| 2 STORY | |
| No | |
| 0.31 |
| Cook | |
| Deer Point Estates | |
| 0 / Not Applicable | |
| None | |
| Lake Michigan | |
| Public Sewer | |
| 09647305 | |
| 27294110100000 |
Nearby Schools
| NAME: | DISTRICT: | DISTANCE: | |
|---|---|---|---|
|
Grade School
Meadow Ridge School |
135 | — | |
|
Middle School
Century Junior High School |
135 | Not in DB | |
|
High School
Carl Sandburg High School |
230 | Not in DB | |
Property History
| DATE: | EVENT: | PRICE: | SOURCE: |
|---|---|---|---|
| 27 Apr, 2018 | Sold | $380,000 | MRED MLS |
| 2 Mar, 2018 | Under contract | $399,900 | MRED MLS |
| — | Last price change | $429,000 | MRED MLS |
| 3 Jun, 2017 | Listed for sale | $429,000 | MRED MLS |
| 2 Jun, 2023 | Sold | $532,500 | MRED MLS |
| 15 Apr, 2023 | Under contract | $549,900 | MRED MLS |
| 14 Apr, 2023 | Listed for sale | $549,900 | MRED MLS |
Room Specifics
Total Bedrooms: 4
Bedrooms Above Ground: 4
Bedrooms Below Ground: 0
Dimensions: —
Floor Type: Carpet
Dimensions: —
Floor Type: Carpet
Dimensions: —
Floor Type: Carpet
Full Bathrooms: 3
Bathroom Amenities: Whirlpool,Separate Shower,Double Sink
Bathroom in Basement: 0
Rooms: No additional rooms
Basement Description: Unfinished
Other Specifics
| 2 | |
| Concrete Perimeter | |
| Concrete | |
| Patio | |
| Corner Lot,Fenced Yard | |
| 92X137X104X138 | |
| — | |
| Full | |
| Skylight(s), First Floor Laundry | |
| Range, Microwave, Dishwasher, Refrigerator, Washer, Dryer, Disposal | |
| Not in DB | |
| Sidewalks, Street Lights, Street Paved | |
| — | |
| — | |
| Attached Fireplace Doors/Screen, Gas Log, Gas Starter |
Tax History
| Year | Property Taxes |
|---|---|
| 2018 | $8,908 |
| 2023 | $11,238 |
Contact Agent
Nearby Similar Homes
Nearby Sold Comparables
Contact Agent
Listing Provided By
RE/MAX 10 in the Park





