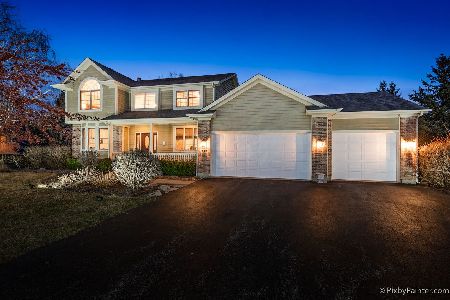1703 Ballina Lane, Mchenry, Illinois 60050
$325,000
|
Sold
|
|
| Status: | Closed |
| Sqft: | 2,618 |
| Cost/Sqft: | $126 |
| Beds: | 4 |
| Baths: | 4 |
| Year Built: | 2004 |
| Property Taxes: | $11,526 |
| Days On Market: | 2369 |
| Lot Size: | 1,06 |
Description
Beautiful custom home on approx 1 acre adj to Bull Valley. This updated home has all the bells & whistles that you wish for & this orig owner is super clean with no pets. Shows like a model with hardwood floors, stone fireplace in the living room, built in shelves & trey ceiling in the dining room. The Kitchen features SS Jenn-Air & Kitchen Aid appliances, double oven, 42" cabinets with uplighting, built in microwave under the gas stove top, gorgeous granite counters with sitting bar adjacent to large sunny eat in area with sliding door to back patio. Spacious Master bedroom with WIC, cathedral ceiling & luxury master bathroom featuring whirlpool tub, sep shower, & dual sinks. All 4 bedrooms on 2nd floor one with a Tandem room. Large Finished basement with family room, wet bar, gameroom & full bath, Tons of Xtra storage & WIC. Andersen windows t/o. Oversized 3 car garage with back service door leading to the prof landscaped yard with brick paver patio, flagstone walkway & mature trees.
Property Specifics
| Single Family | |
| — | |
| Traditional | |
| 2004 | |
| Full | |
| CUSTOM HOME | |
| No | |
| 1.06 |
| Mc Henry | |
| Windy Knoll Estates | |
| 0 / Not Applicable | |
| None | |
| Private Well | |
| Septic-Private | |
| 10474335 | |
| 1408401015 |
Nearby Schools
| NAME: | DISTRICT: | DISTANCE: | |
|---|---|---|---|
|
High School
Mchenry High School-west Campus |
156 | Not in DB | |
Property History
| DATE: | EVENT: | PRICE: | SOURCE: |
|---|---|---|---|
| 19 Sep, 2019 | Sold | $325,000 | MRED MLS |
| 18 Aug, 2019 | Under contract | $329,900 | MRED MLS |
| — | Last price change | $339,000 | MRED MLS |
| 4 Aug, 2019 | Listed for sale | $339,000 | MRED MLS |
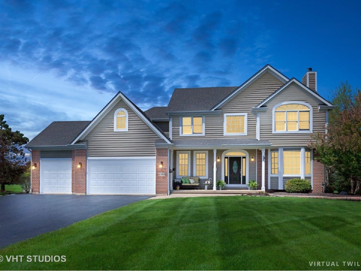
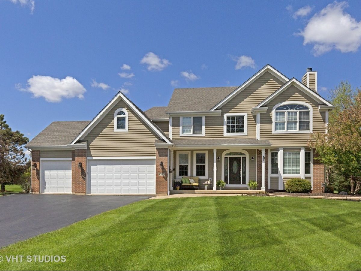
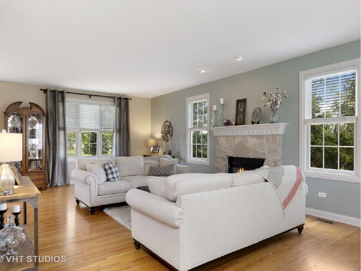
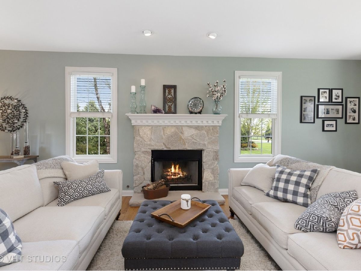
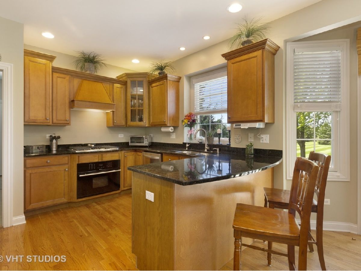
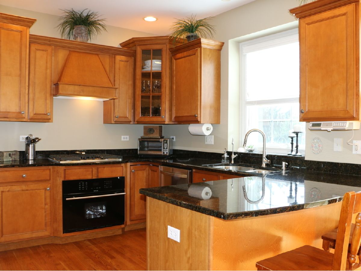
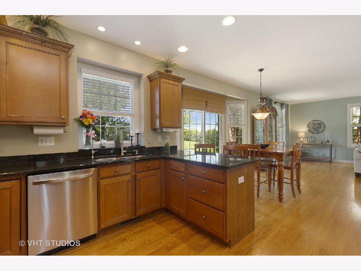
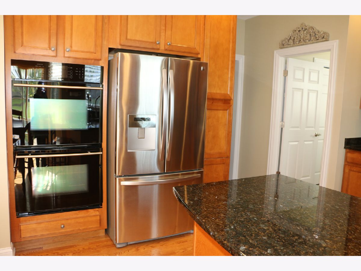
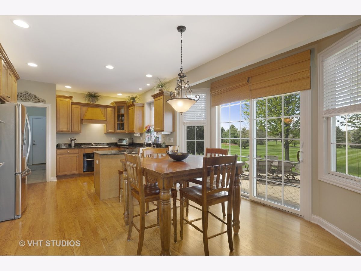
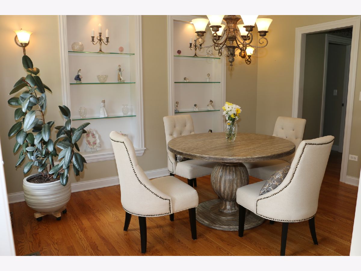
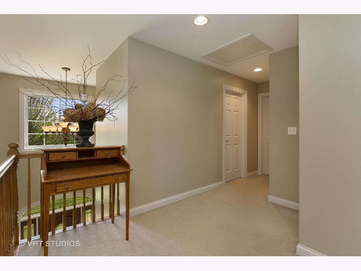
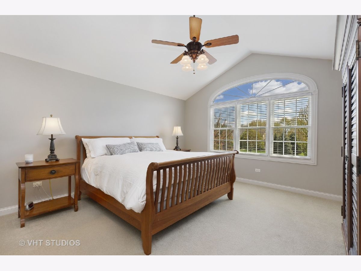
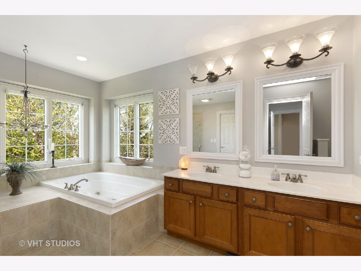
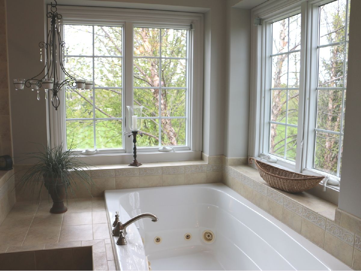
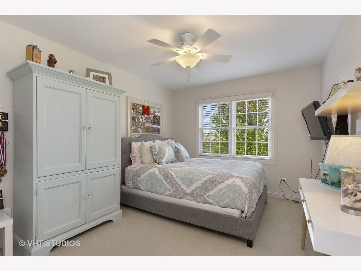
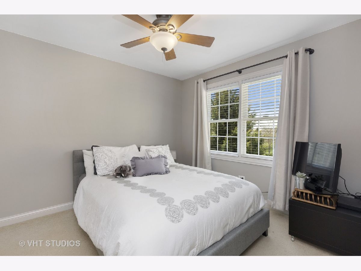
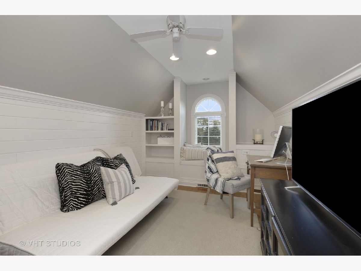
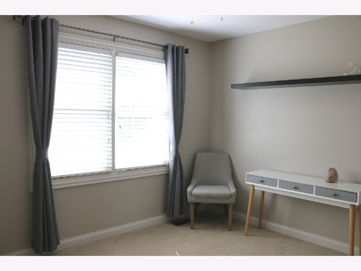
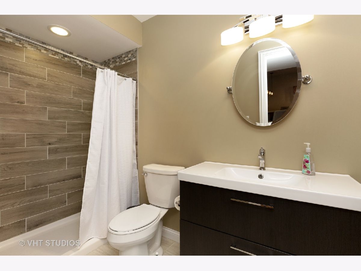
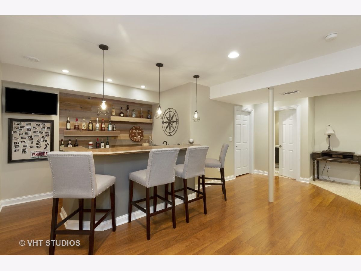
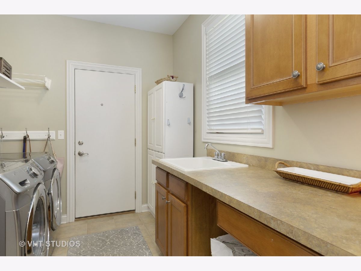
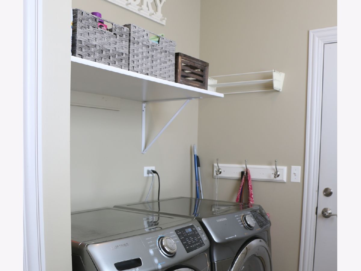
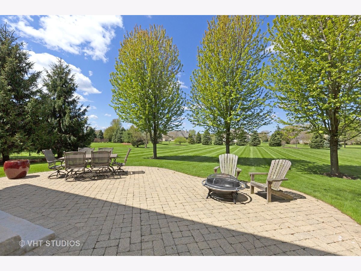
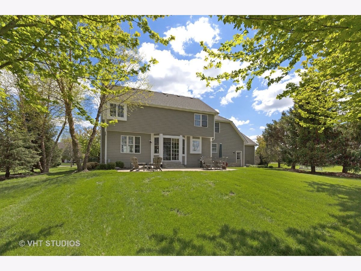
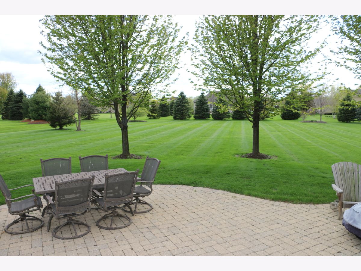
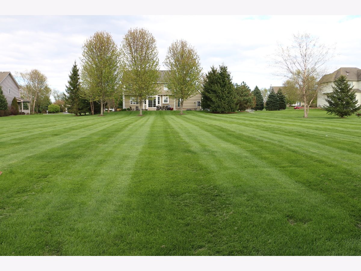
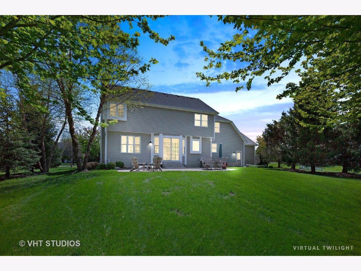
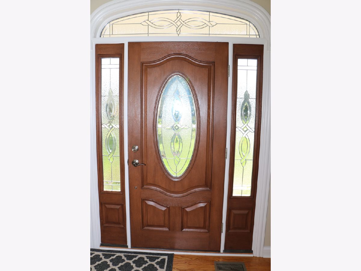
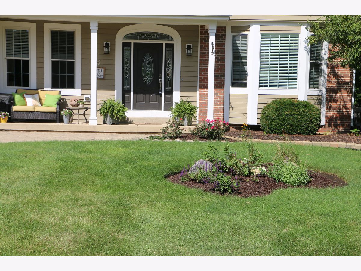
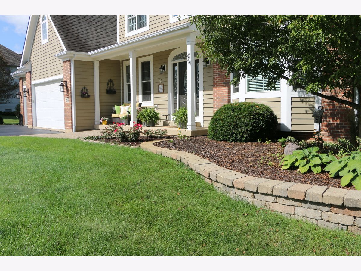
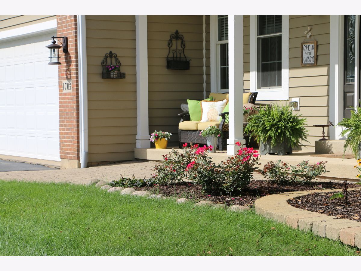
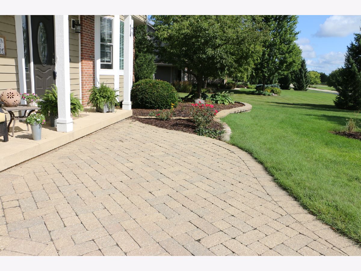
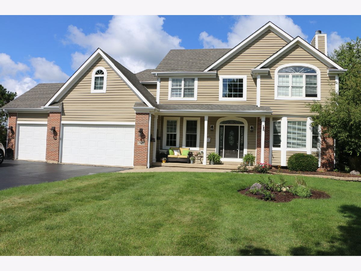
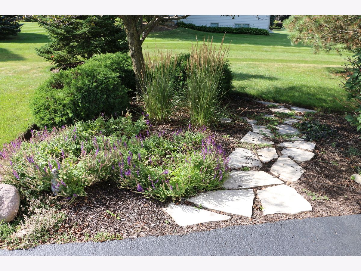
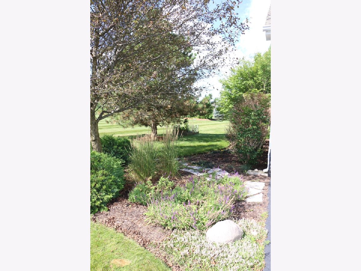
Room Specifics
Total Bedrooms: 4
Bedrooms Above Ground: 4
Bedrooms Below Ground: 0
Dimensions: —
Floor Type: Carpet
Dimensions: —
Floor Type: Carpet
Dimensions: —
Floor Type: Carpet
Full Bathrooms: 4
Bathroom Amenities: Whirlpool,Separate Shower,Double Sink
Bathroom in Basement: 1
Rooms: Tandem Room,Eating Area,Loft,Game Room,Foyer,Walk In Closet
Basement Description: Finished
Other Specifics
| 3 | |
| Concrete Perimeter | |
| Asphalt | |
| Patio | |
| — | |
| 170X307X151X312 | |
| Full,Unfinished | |
| Full | |
| Vaulted/Cathedral Ceilings, Walk-In Closet(s) | |
| Microwave, Dishwasher, Refrigerator, Cooktop, Built-In Oven, Water Softener Owned | |
| Not in DB | |
| Street Paved | |
| — | |
| — | |
| Wood Burning, Gas Starter |
Tax History
| Year | Property Taxes |
|---|---|
| 2019 | $11,526 |
Contact Agent
Nearby Similar Homes
Nearby Sold Comparables
Contact Agent
Listing Provided By
Berkshire Hathaway HomeServices Starck Real Estate



