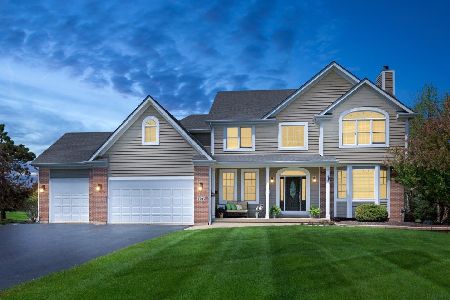1708 Ballina Lane, Mchenry, Illinois 60050
$400,000
|
Sold
|
|
| Status: | Closed |
| Sqft: | 3,000 |
| Cost/Sqft: | $141 |
| Beds: | 4 |
| Baths: | 5 |
| Year Built: | 2004 |
| Property Taxes: | $14,176 |
| Days On Market: | 2672 |
| Lot Size: | 1,05 |
Description
Stunning custom home with soaring 22' ceiling in the grand foyer & family room. Brazilian cherry floors on the whole 1st floor & 1st floor den with french doors, large open rooms with tons of windows, gorgeous chefs kitchen with granite, top of the line SS appliances include Bosch dishwasher, Prof double oven, etc. The supersized garage has a 14' high ceiling with 10' garage doors to park your boat or RV- Plus a powder room with service door leading to the most amazing back yard that will make you feel like you are on vacation year 'round with inground pool, outdoor cabana bar, koi pond with waterfall, raised flower gardens framed with paver bricks. Set up to entertain from your multiple brick patios with brilliant views of open green space in the backyard beyond the pool. This yards large enough for a soccer field & features a firepit. Mature trees separate this property from the adjacent farmland. This is a very peaceful -beautiful setting! Low maintenance exterior- new hardy board!
Property Specifics
| Single Family | |
| — | |
| — | |
| 2004 | |
| Full,English | |
| — | |
| No | |
| 1.05 |
| Mc Henry | |
| Windy Knoll Estates | |
| 0 / Not Applicable | |
| None | |
| Private Well | |
| Septic-Private | |
| 10104491 | |
| 1408402005 |
Property History
| DATE: | EVENT: | PRICE: | SOURCE: |
|---|---|---|---|
| 14 Nov, 2016 | Sold | $350,000 | MRED MLS |
| 11 Oct, 2016 | Under contract | $362,500 | MRED MLS |
| — | Last price change | $365,000 | MRED MLS |
| 25 Jul, 2016 | Listed for sale | $365,000 | MRED MLS |
| 30 Nov, 2018 | Sold | $400,000 | MRED MLS |
| 31 Oct, 2018 | Under contract | $422,900 | MRED MLS |
| — | Last price change | $424,900 | MRED MLS |
| 5 Oct, 2018 | Listed for sale | $424,900 | MRED MLS |
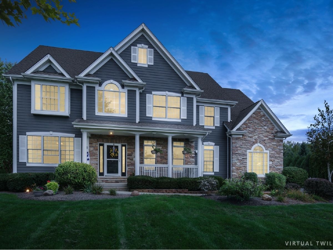
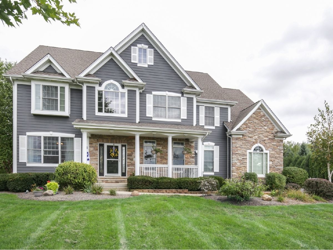
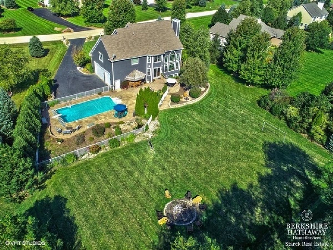
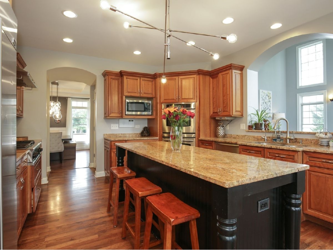
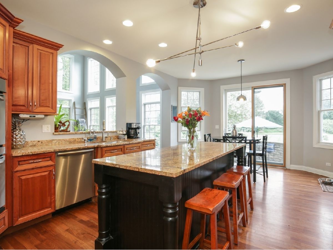
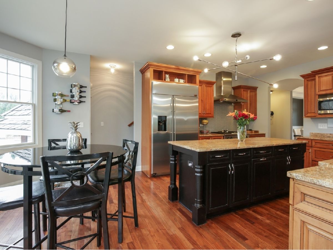
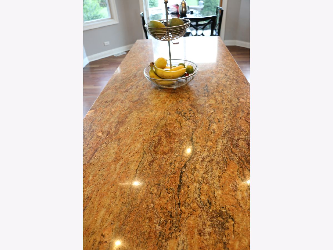
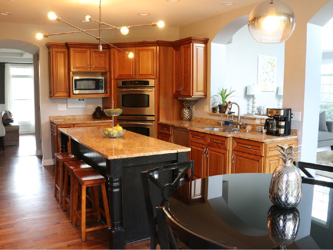
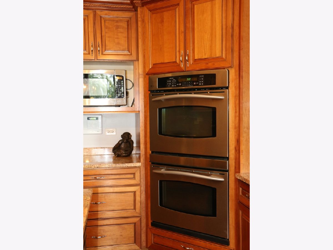
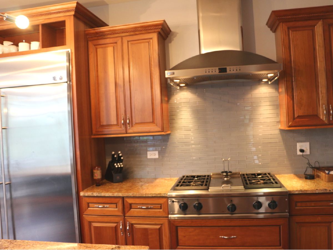
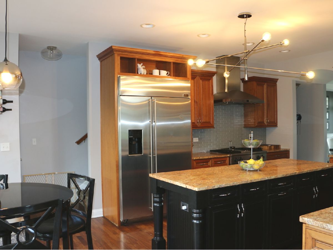
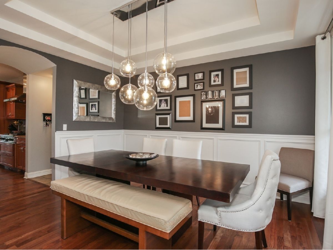
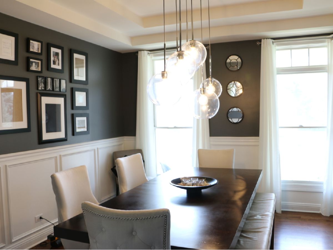
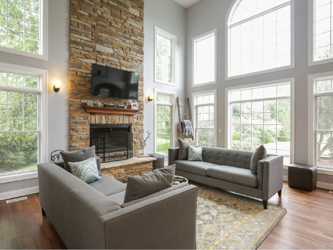
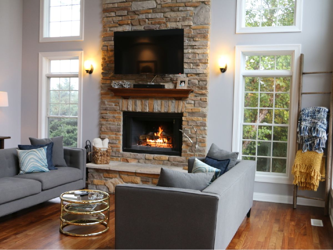
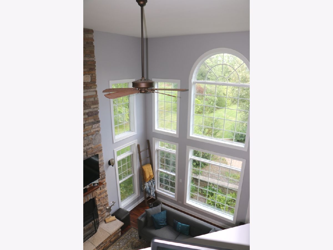
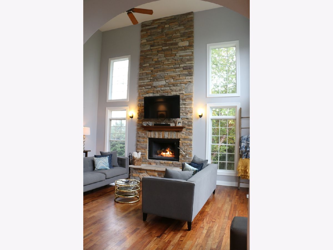
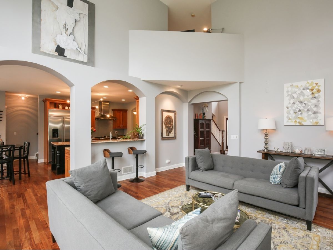
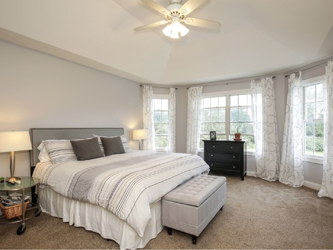
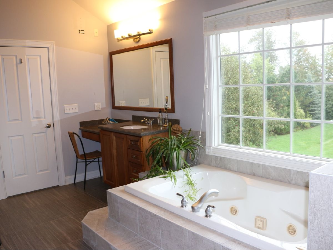
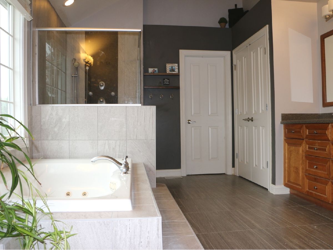
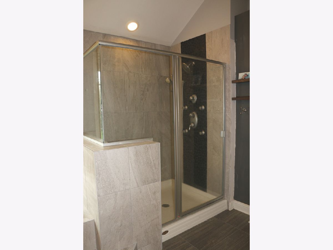
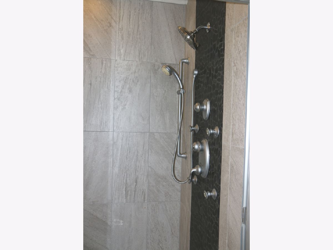
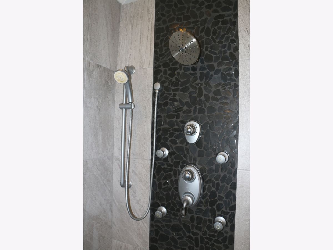
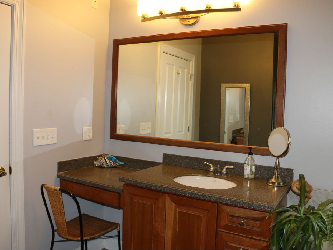
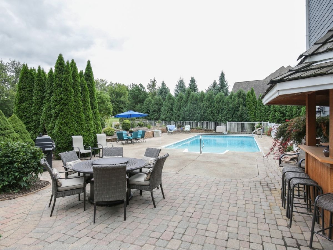
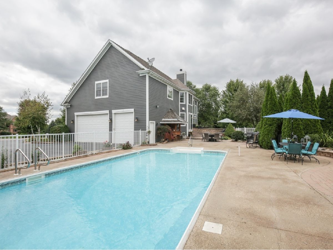
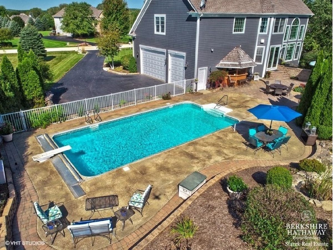
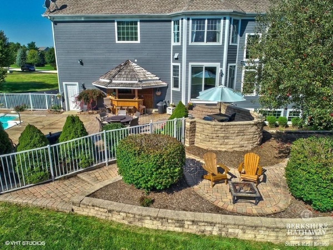
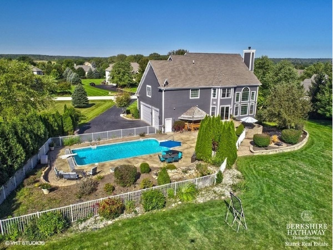
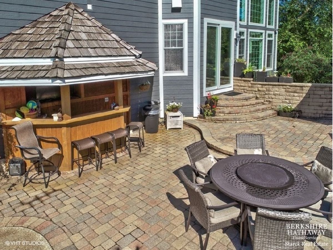
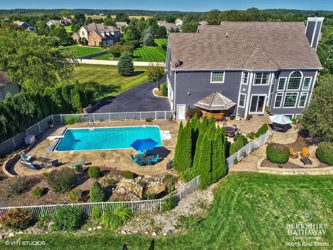
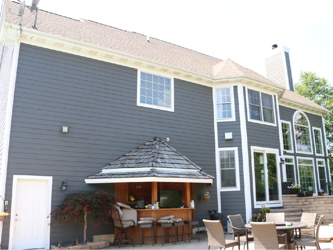
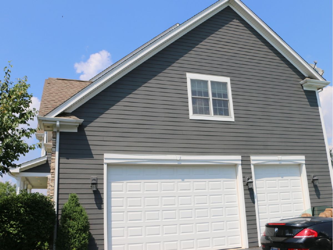
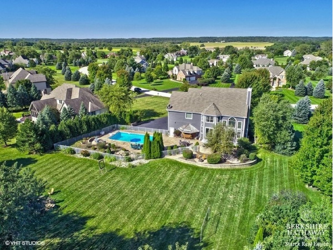
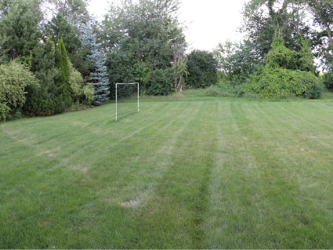
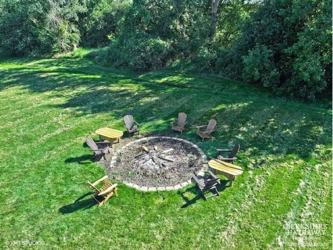
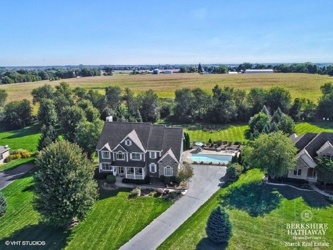
Room Specifics
Total Bedrooms: 4
Bedrooms Above Ground: 4
Bedrooms Below Ground: 0
Dimensions: —
Floor Type: Carpet
Dimensions: —
Floor Type: Carpet
Dimensions: —
Floor Type: Carpet
Full Bathrooms: 5
Bathroom Amenities: Whirlpool,Separate Shower,Double Sink,Full Body Spray Shower
Bathroom in Basement: 0
Rooms: Den
Basement Description: Unfinished
Other Specifics
| 3 | |
| Concrete Perimeter | |
| Asphalt | |
| Patio, Brick Paver Patio, In Ground Pool, Storms/Screens | |
| Fenced Yard,Landscaped,Wooded | |
| 49X331X292X226 | |
| Unfinished | |
| Full | |
| Vaulted/Cathedral Ceilings, Hardwood Floors | |
| Double Oven, Dishwasher, Refrigerator, Washer, Dryer, Stainless Steel Appliance(s) | |
| Not in DB | |
| Street Lights, Street Paved | |
| — | |
| — | |
| Wood Burning, Gas Starter |
Tax History
| Year | Property Taxes |
|---|---|
| 2016 | $13,546 |
| 2018 | $14,176 |
Contact Agent
Nearby Similar Homes
Nearby Sold Comparables
Contact Agent
Listing Provided By
Berkshire Hathaway HomeServices Starck Real Estate


