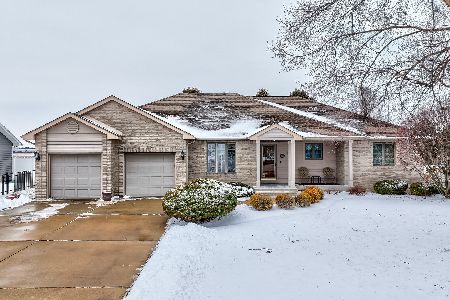1703 Dairy Lane, Ottawa, Illinois 61350
$258,000
|
Sold
|
|
| Status: | Closed |
| Sqft: | 2,700 |
| Cost/Sqft: | $99 |
| Beds: | 4 |
| Baths: | 3 |
| Year Built: | 1996 |
| Property Taxes: | $5,931 |
| Days On Market: | 2745 |
| Lot Size: | 0,29 |
Description
Move in ready home located in Countryside subdivision south Ottawa. Beautifully updated large 2 story home with 4 bedrooms, 2.5 baths, 2 story foyer, family room with brick fireplace with new custom shelving. 14x19 three season room, Main level laundry with new Samsung HE washer and dryer. Formal dining room. Master bedroom suite features 2 walk-in closets, private bath with double sinks, Garden bath tub and separate shower. Large eat-in kitchen with center island and abundant cabinet space with custom cabinetry that has pull outs in pantry and lower cabinetry. All new hardwood floors on main level, new appliances, new quartz countertops in all bathrooms and kitchen. Large 2 car garage with additional storage space. Above ground Pool and newly updated deck. Full unfinished basement with rough in plumbing. NO BACKYARD NEIGHBORS!! CORN/BEAN FIELD BEHIND HOUSE! New roof 2017, New siding 2017, New gutters 2017, New hot water heater 2016 HE, New hardwood flooring 2016
Property Specifics
| Single Family | |
| — | |
| Contemporary | |
| 1996 | |
| Full | |
| — | |
| No | |
| 0.29 |
| La Salle | |
| — | |
| 0 / Not Applicable | |
| None | |
| Public | |
| Public Sewer | |
| 10018248 | |
| 2223104006 |
Nearby Schools
| NAME: | DISTRICT: | DISTANCE: | |
|---|---|---|---|
|
Grade School
Mckinley Elementary: K-4th Grade |
141 | — | |
|
Middle School
Shepherd Middle School |
141 | Not in DB | |
|
High School
Ottawa Township High School |
140 | Not in DB | |
Property History
| DATE: | EVENT: | PRICE: | SOURCE: |
|---|---|---|---|
| 10 Mar, 2016 | Sold | $179,000 | MRED MLS |
| 2 Feb, 2016 | Under contract | $189,900 | MRED MLS |
| — | Last price change | $204,155 | MRED MLS |
| 21 Dec, 2015 | Listed for sale | $204,155 | MRED MLS |
| 31 Aug, 2018 | Sold | $258,000 | MRED MLS |
| 7 Aug, 2018 | Under contract | $267,000 | MRED MLS |
| 14 Jul, 2018 | Listed for sale | $267,000 | MRED MLS |
Room Specifics
Total Bedrooms: 4
Bedrooms Above Ground: 4
Bedrooms Below Ground: 0
Dimensions: —
Floor Type: Carpet
Dimensions: —
Floor Type: Carpet
Dimensions: —
Floor Type: Carpet
Full Bathrooms: 3
Bathroom Amenities: Separate Shower,Double Sink,Soaking Tub
Bathroom in Basement: 0
Rooms: Other Room
Basement Description: Unfinished
Other Specifics
| 2 | |
| Concrete Perimeter | |
| — | |
| Deck, Porch, Porch Screened, Above Ground Pool | |
| Fenced Yard | |
| 12632 SQ FT | |
| — | |
| Full | |
| — | |
| Range, Microwave, Dishwasher, High End Refrigerator, Washer, Dryer, Stainless Steel Appliance(s) | |
| Not in DB | |
| Street Paved | |
| — | |
| — | |
| Wood Burning, Gas Starter |
Tax History
| Year | Property Taxes |
|---|---|
| 2016 | $7,008 |
| 2018 | $5,931 |
Contact Agent
Nearby Similar Homes
Nearby Sold Comparables
Contact Agent
Listing Provided By
4 Sale Realty Advantage








