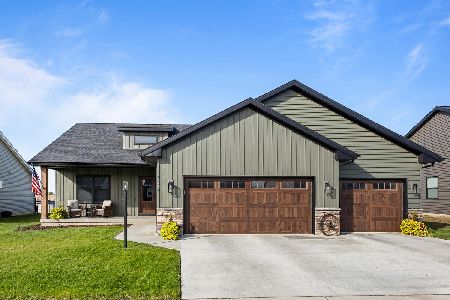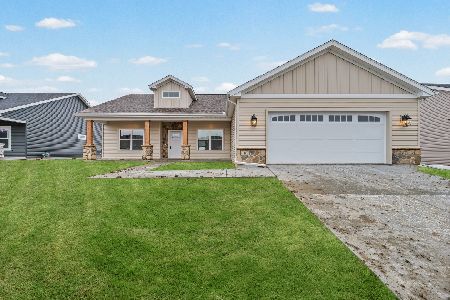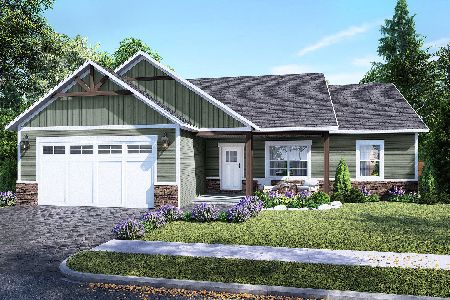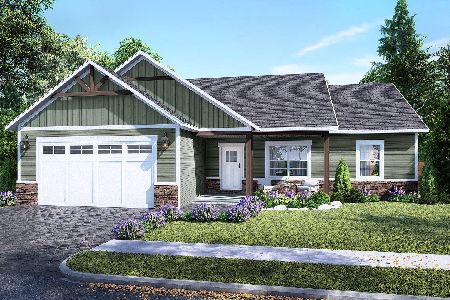1703 Vernon Drive, Urbana, Illinois 61802
$188,062
|
Sold
|
|
| Status: | Closed |
| Sqft: | 1,650 |
| Cost/Sqft: | $118 |
| Beds: | 3 |
| Baths: | 2 |
| Year Built: | 2012 |
| Property Taxes: | $0 |
| Days On Market: | 4974 |
| Lot Size: | 0,00 |
Description
An American Smart Green Home built by Fieldcrest Development. Watch for your preview open to the public July 13-15, 2012. Beautiful custom ranch design with inviting colors throughout. Features a ceramic tile entry that leads to the open floor plan with a living room boasting cathedral ceiling and a fireplace. Eat-in-kitchen has custom cabinets, breakfast bar, pantry, and table area. Private owners suite has XL walk-in-closet and private bath to include a walk-in-shower and double sinks. 2 additional bedrooms and full bath on opposite side of home. Patio is spacious with a private fence surrounding. Energy star rated throughout! Energy efficient w/92% efficient furnace & 13 Seer A/C! Call today if we can build you this home in another location.
Property Specifics
| Single Family | |
| — | |
| Ranch | |
| 2012 | |
| — | |
| — | |
| No | |
| — |
| Champaign | |
| South Ridge | |
| — / Annual | |
| — | |
| Public | |
| Public Sewer | |
| 09422232 | |
| 932128407008 |
Nearby Schools
| NAME: | DISTRICT: | DISTANCE: | |
|---|---|---|---|
|
Grade School
Paine |
— | ||
|
Middle School
Ums |
Not in DB | ||
|
High School
Uhs |
Not in DB | ||
Property History
| DATE: | EVENT: | PRICE: | SOURCE: |
|---|---|---|---|
| 16 Jul, 2012 | Sold | $188,062 | MRED MLS |
| 29 Jun, 2012 | Under contract | $195,000 | MRED MLS |
| 4 Jun, 2012 | Listed for sale | $0 | MRED MLS |
| 14 May, 2015 | Sold | $209,900 | MRED MLS |
| 31 Mar, 2015 | Under contract | $209,900 | MRED MLS |
| — | Last price change | $217,900 | MRED MLS |
| 4 Aug, 2014 | Listed for sale | $217,900 | MRED MLS |
Room Specifics
Total Bedrooms: 3
Bedrooms Above Ground: 3
Bedrooms Below Ground: 0
Dimensions: —
Floor Type: Carpet
Dimensions: —
Floor Type: Carpet
Full Bathrooms: 2
Bathroom Amenities: —
Bathroom in Basement: —
Rooms: Walk In Closet
Basement Description: —
Other Specifics
| 2 | |
| — | |
| — | |
| Patio | |
| Fenced Yard | |
| 101 X 65 | |
| — | |
| Full | |
| First Floor Bedroom, Vaulted/Cathedral Ceilings | |
| Dishwasher, Disposal, Microwave, Range | |
| Not in DB | |
| Sidewalks | |
| — | |
| — | |
| Gas Log |
Tax History
| Year | Property Taxes |
|---|---|
| 2015 | $5,138 |
Contact Agent
Nearby Similar Homes
Nearby Sold Comparables
Contact Agent
Listing Provided By
Coldwell Banker The R.E. Group













