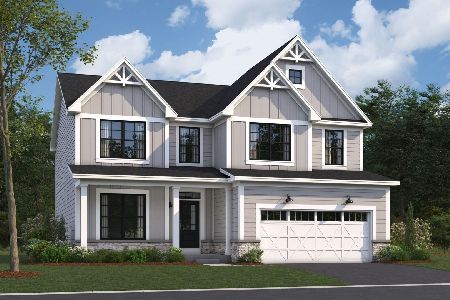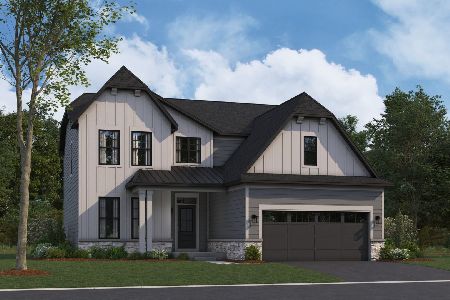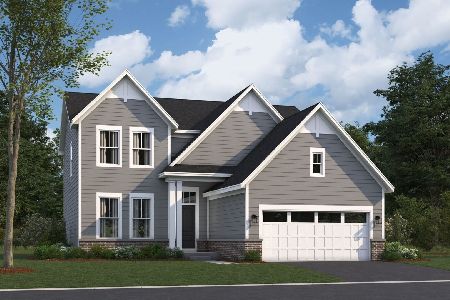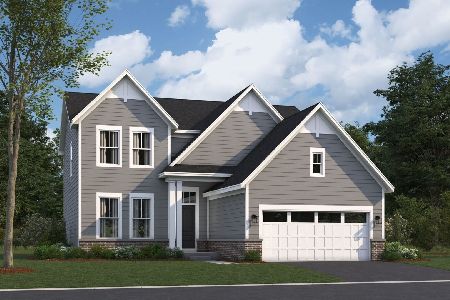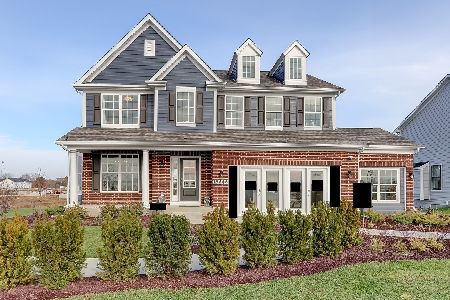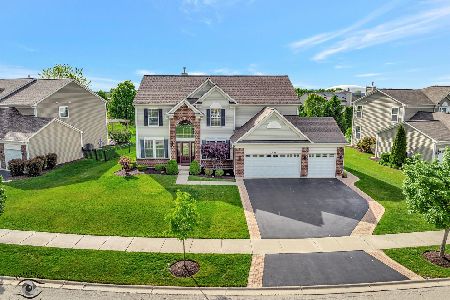17033 Creighton Drive, Lockport, Illinois 60441
$410,000
|
Sold
|
|
| Status: | Closed |
| Sqft: | 3,256 |
| Cost/Sqft: | $126 |
| Beds: | 4 |
| Baths: | 4 |
| Year Built: | 2006 |
| Property Taxes: | $11,858 |
| Days On Market: | 2777 |
| Lot Size: | 0,29 |
Description
Stunning meticulous 2-story boasting 4500 sq ft, spanning 3 finished levels of living space. Soaring foyer, adorned w/bright woodwork, stately columns & architectural touches throughout. Hardwood staircase. Formal living & dining rooms. Main level office. Extended family room will be the envy of all, boasting a 2-story fireplace, built ins & oversized palladium windows. Open, adjacent kitchen, perfect for gatherings. Retreat to the upper level master suite & enjoy the spacious room, walk-in closet w/organizers & spa-inspired bath w/dual sinks, soaker tub & vanity. Professionally finished lower level w/tall ceilings, full wet bar, rec. area w/2-sided stone fireplace, workout room & plenty of storage. Backyard is perfect for entertaining w/peaceful surroundings, fenced yard, oversized deck w/pergola & paver patio. Walk to neighborhood park. No need to lug water bottles here, convenient, whole home water treatment system.
Property Specifics
| Single Family | |
| — | |
| Traditional | |
| 2006 | |
| Full | |
| BIRMINGHAM | |
| No | |
| 0.29 |
| Will | |
| Cedar Ridge | |
| 62 / Monthly | |
| Insurance,Other | |
| Public | |
| Public Sewer | |
| 09983757 | |
| 1605292090050000 |
Property History
| DATE: | EVENT: | PRICE: | SOURCE: |
|---|---|---|---|
| 3 Sep, 2018 | Sold | $410,000 | MRED MLS |
| 17 Jun, 2018 | Under contract | $409,900 | MRED MLS |
| 13 Jun, 2018 | Listed for sale | $409,900 | MRED MLS |
Room Specifics
Total Bedrooms: 4
Bedrooms Above Ground: 4
Bedrooms Below Ground: 0
Dimensions: —
Floor Type: Carpet
Dimensions: —
Floor Type: Carpet
Dimensions: —
Floor Type: Carpet
Full Bathrooms: 4
Bathroom Amenities: Separate Shower,Double Sink,Soaking Tub
Bathroom in Basement: 0
Rooms: Recreation Room,Exercise Room,Storage,Office
Basement Description: Finished
Other Specifics
| 3 | |
| Concrete Perimeter | |
| Asphalt | |
| Deck, Brick Paver Patio | |
| Fenced Yard,Irregular Lot,Landscaped | |
| 68X155X92X135 | |
| — | |
| Full | |
| Vaulted/Cathedral Ceilings, First Floor Laundry | |
| Range, Microwave, Dishwasher, Refrigerator, Disposal, Stainless Steel Appliance(s) | |
| Not in DB | |
| Sidewalks, Street Lights, Street Paved | |
| — | |
| — | |
| Double Sided |
Tax History
| Year | Property Taxes |
|---|---|
| 2018 | $11,858 |
Contact Agent
Nearby Similar Homes
Nearby Sold Comparables
Contact Agent
Listing Provided By
Century 21 Affiliated

