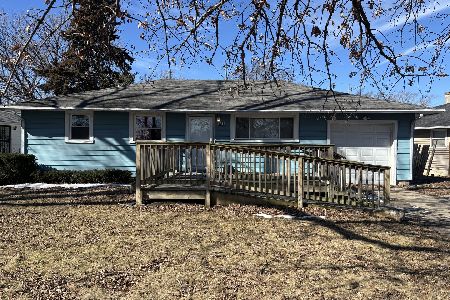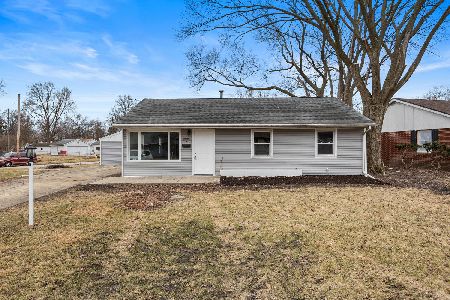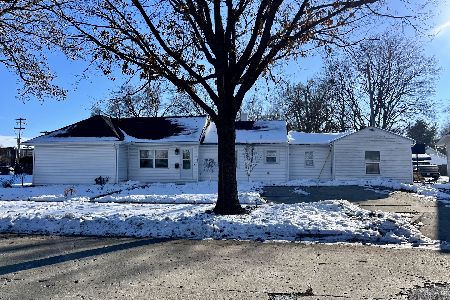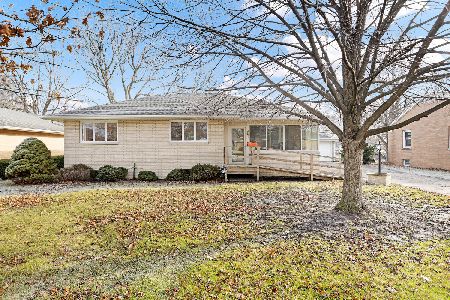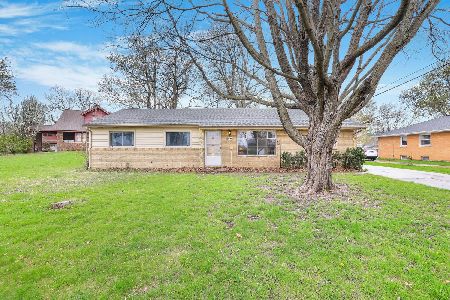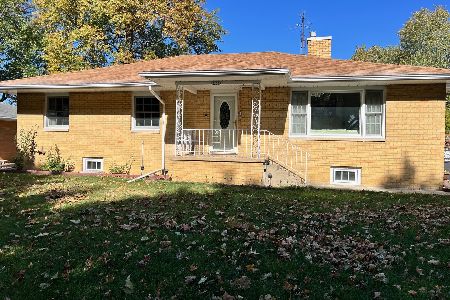1704 Jeanne Street, Champaign, Illinois 61821
$165,000
|
Sold
|
|
| Status: | Closed |
| Sqft: | 1,479 |
| Cost/Sqft: | $111 |
| Beds: | 3 |
| Baths: | 2 |
| Year Built: | 1964 |
| Property Taxes: | $4,191 |
| Days On Market: | 929 |
| Lot Size: | 0,00 |
Description
Sensationally Constructed Home built like a tank, Overall our solid all brick ranch home has been well loved & maintained by original owners & family members, Quaintly covered front porch offering endless hours of tranquility, Upon entering our home you will immediately feel the quality and sturdiness in the construction, look for the nicely positioned & generously sized Family Room offering built-in wood shelving PLUS hardwood under carpet in fact all bedrooms have hardwood flooring too. Bright & nicely sized eat-in Kitchen w/ample cabinetry & plenty of countertop surface, Kitchen appliances stay but are in as-is condition, eat in dining area has a built-in Corner Hutch & connects to the kitchen, 90% Efficient Furnace-2013 recently cleaned 11/11/22, A/C new in 5/2/22, washer & dryer in basement nearby a slop sink. Bathroom in basement with a prefab shower however title transfer in this location will be as-is too because the Estate Executor/owners are not sure if the shower is functioning, mostly full unfinished basement however a small portion is partially finished with paneled walled & ceiling area approx. 240 Sq.ft., kitchen appliances are more "mature" and will be as-is condition. Detached 2.5 car garage with and attached shed in the rear PLUS a screened-in porch (needs TLC). Lovely well built comfortable home never before offered to the public. Excited to report street lights & front pole yard lights coming this summer/fall courtesy City of Champaign. Home is being sold in AS-IS Condition. Home Inspection on file per request......
Property Specifics
| Single Family | |
| — | |
| — | |
| 1964 | |
| — | |
| — | |
| No | |
| — |
| Champaign | |
| Ennis Heights | |
| — / Not Applicable | |
| — | |
| — | |
| — | |
| 11858582 | |
| 412002407004 |
Nearby Schools
| NAME: | DISTRICT: | DISTANCE: | |
|---|---|---|---|
|
Grade School
Central High School |
4 | — | |
|
Middle School
Champaign Junior High School |
4 | Not in DB | |
|
High School
Central High School |
4 | Not in DB | |
Property History
| DATE: | EVENT: | PRICE: | SOURCE: |
|---|---|---|---|
| 22 Sep, 2023 | Sold | $165,000 | MRED MLS |
| 18 Aug, 2023 | Under contract | $164,900 | MRED MLS |
| 15 Aug, 2023 | Listed for sale | $164,900 | MRED MLS |








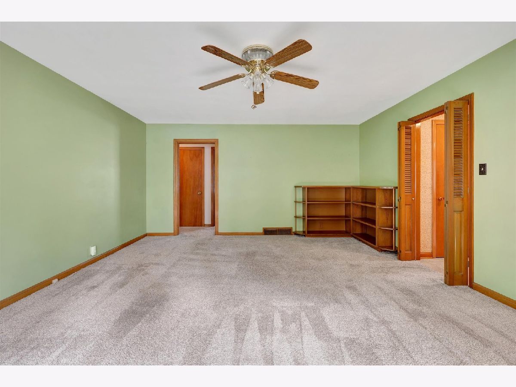




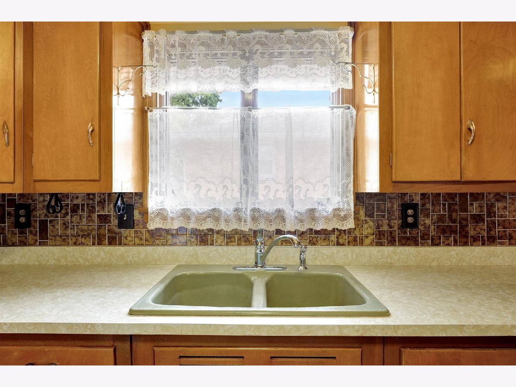



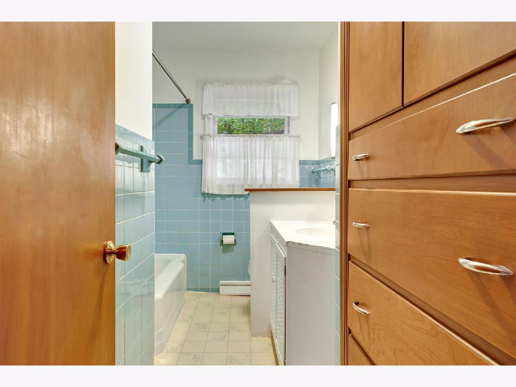

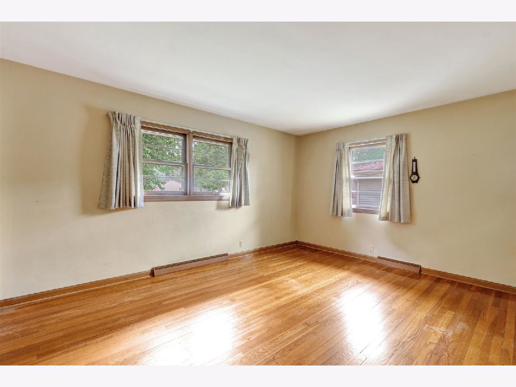

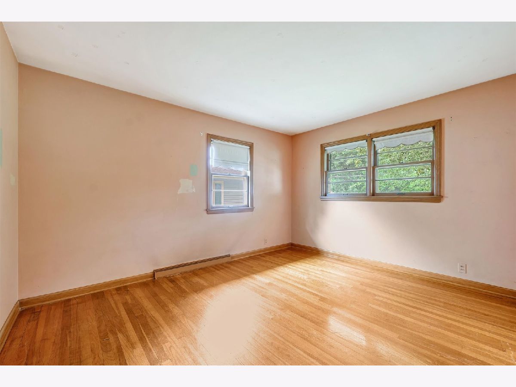

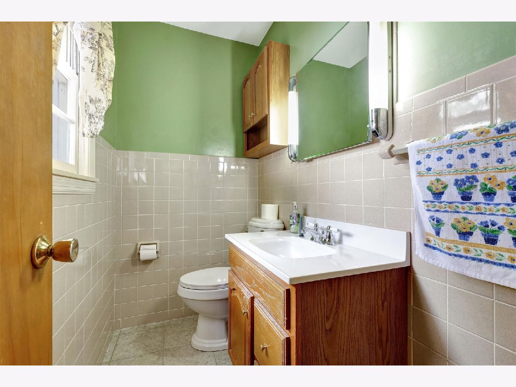
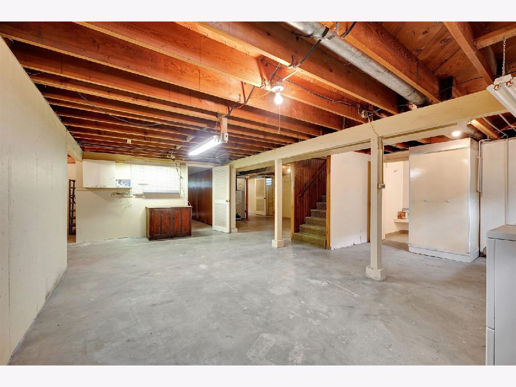

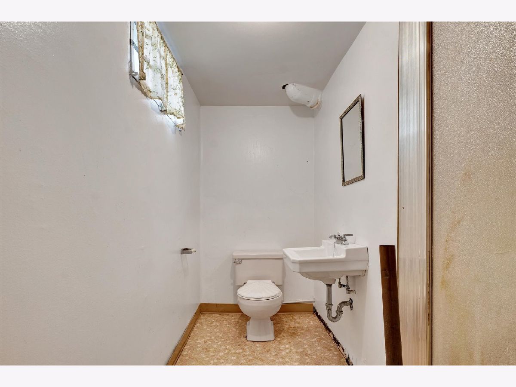

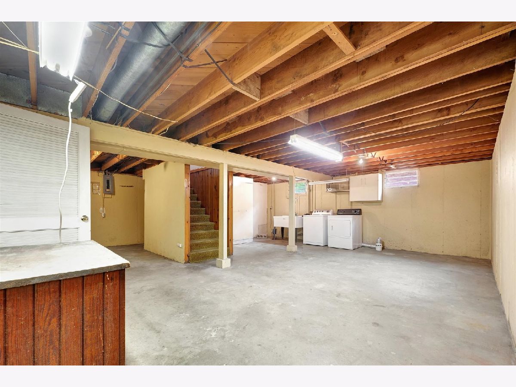
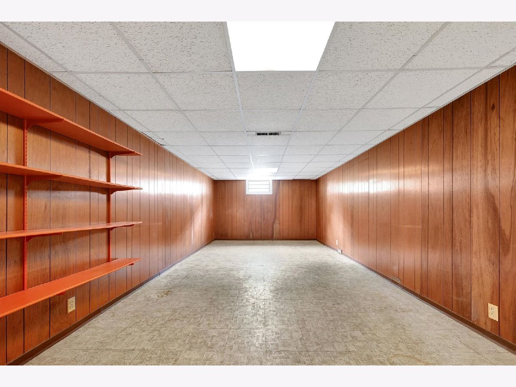
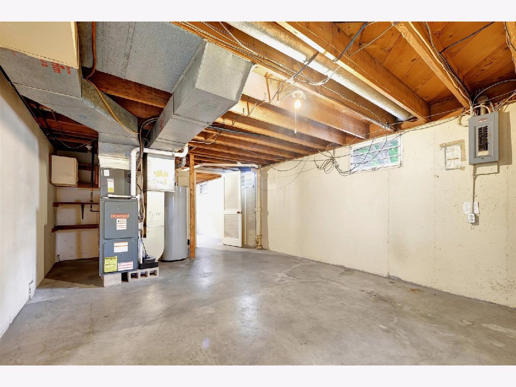
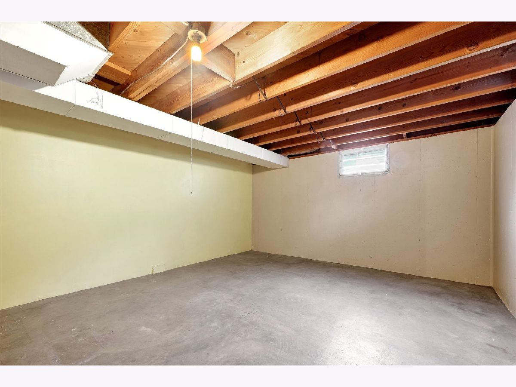
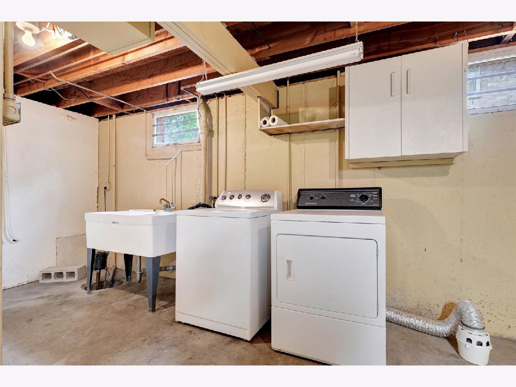
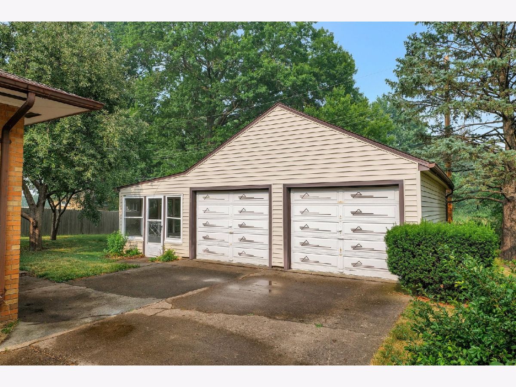

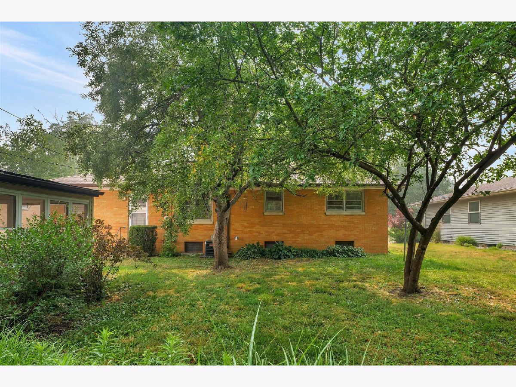
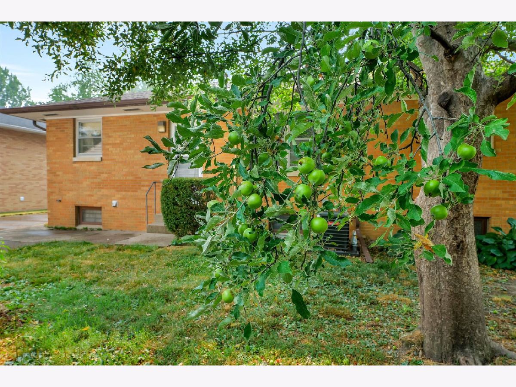
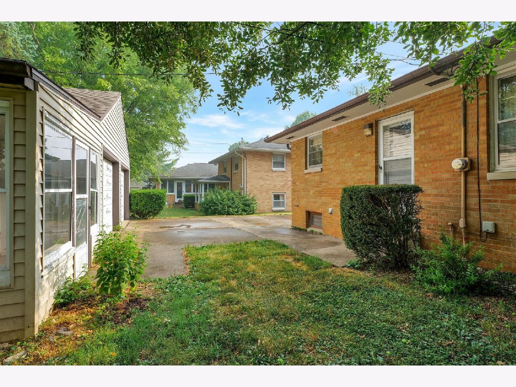
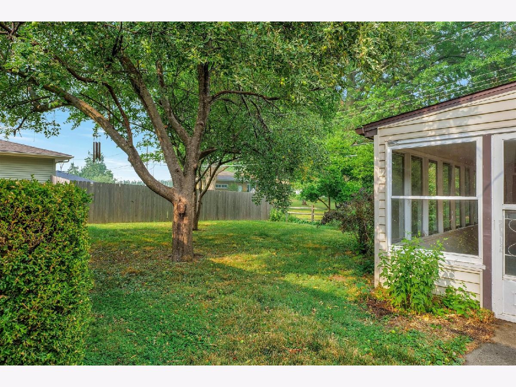
Room Specifics
Total Bedrooms: 3
Bedrooms Above Ground: 3
Bedrooms Below Ground: 0
Dimensions: —
Floor Type: —
Dimensions: —
Floor Type: —
Full Bathrooms: 2
Bathroom Amenities: —
Bathroom in Basement: 0
Rooms: —
Basement Description: Partially Finished
Other Specifics
| 2.5 | |
| — | |
| Concrete | |
| — | |
| — | |
| 75 X 120 | |
| Unfinished | |
| — | |
| — | |
| — | |
| Not in DB | |
| — | |
| — | |
| — | |
| — |
Tax History
| Year | Property Taxes |
|---|---|
| 2023 | $4,191 |
Contact Agent
Nearby Similar Homes
Nearby Sold Comparables
Contact Agent
Listing Provided By
Holdren & Associates, Inc.

