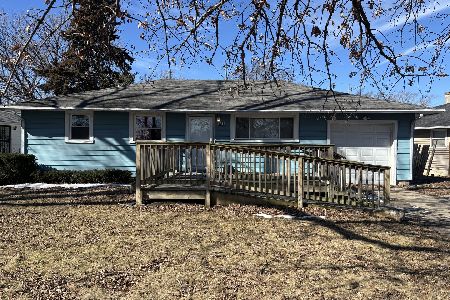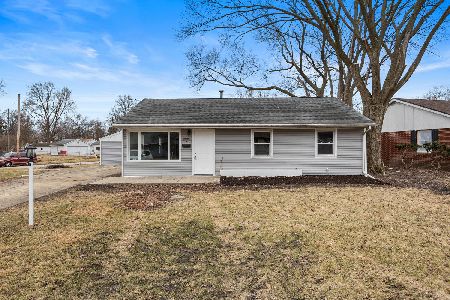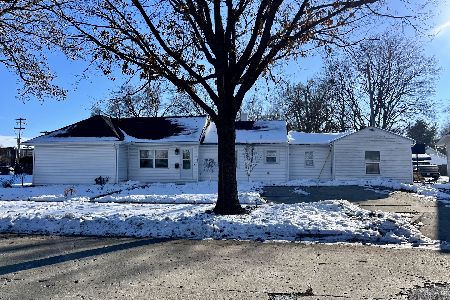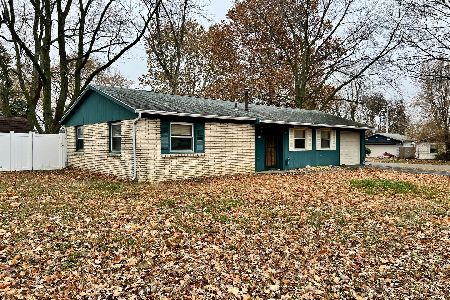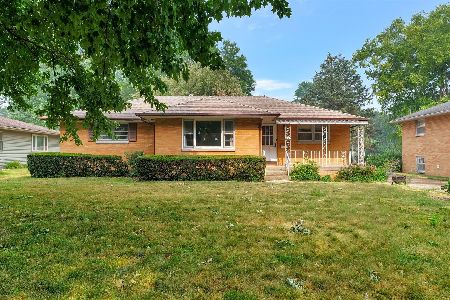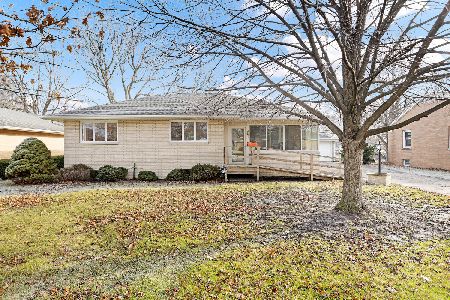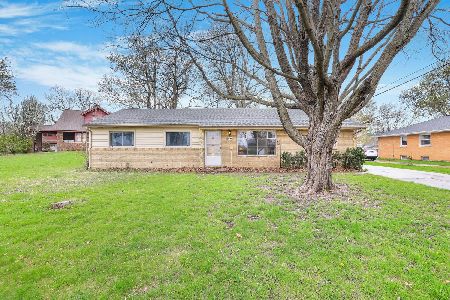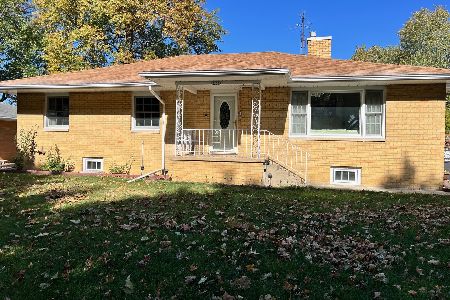1706 Jeanne Street, Champaign, Illinois 61821
$188,000
|
Sold
|
|
| Status: | Closed |
| Sqft: | 1,346 |
| Cost/Sqft: | $141 |
| Beds: | 3 |
| Baths: | 2 |
| Year Built: | 1959 |
| Property Taxes: | $2,941 |
| Days On Market: | 1304 |
| Lot Size: | 0,21 |
Description
Looking for excellent curb appeal look no further. New expanded driveway (2016), stamped Ashlar slate patio 14x55 (2016), 6ft privacy fence recently added and new landscaping. Ceramic tile floors added in both baths & kitchen (2017). Newer Kitchen Appliances (2017). Windows upstairs have been replaced with Pellas and ceiling fans added to bedrooms. Complete roof tear-off--new sheating installed & GAF Timberline composite shingles, rain guttering, and soffit wrap all in 2008. Updated electrical box to 200 amp (2018) and sewer line (2019). Hot water heater (2006), Trane furnace and A/C (2007). 2 brick firelplaces, one in the living room and one in the basement's potential family room! Lots of natural light in the living room and dining room. Enjoy new installed LED can lights in the kitchen, living room, dining room and hallway. The unfinished portion of the basement has endless possibilities.
Property Specifics
| Single Family | |
| — | |
| — | |
| 1959 | |
| — | |
| — | |
| No | |
| 0.21 |
| Champaign | |
| Ennis Heights | |
| — / Not Applicable | |
| — | |
| — | |
| — | |
| 11484448 | |
| 412002407003 |
Nearby Schools
| NAME: | DISTRICT: | DISTANCE: | |
|---|---|---|---|
|
Grade School
Champaign Elementary School |
4 | — | |
|
Middle School
Champaign/middle Call Unit 4 351 |
4 | Not in DB | |
|
High School
Champaign High School |
4 | Not in DB | |
Property History
| DATE: | EVENT: | PRICE: | SOURCE: |
|---|---|---|---|
| 28 Apr, 2010 | Sold | $118,500 | MRED MLS |
| 18 Mar, 2010 | Under contract | $124,900 | MRED MLS |
| 14 Feb, 2010 | Listed for sale | $0 | MRED MLS |
| 8 Sep, 2022 | Sold | $188,000 | MRED MLS |
| 9 Aug, 2022 | Under contract | $190,000 | MRED MLS |
| 5 Aug, 2022 | Listed for sale | $190,000 | MRED MLS |


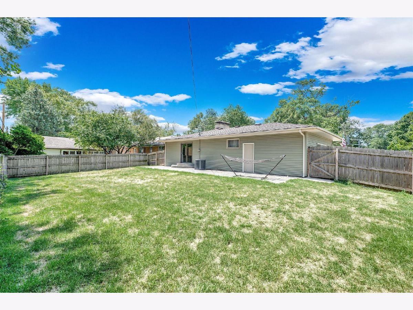
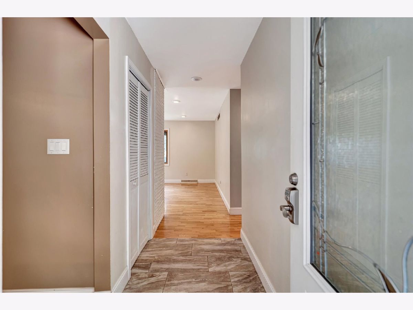
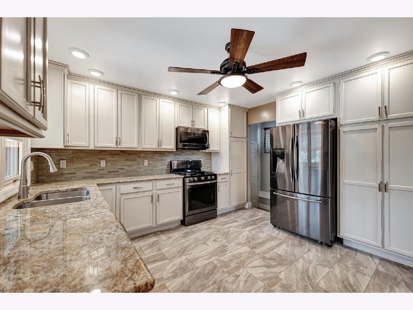
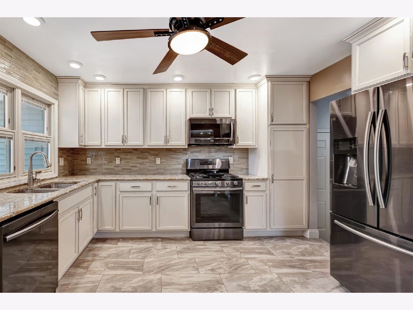
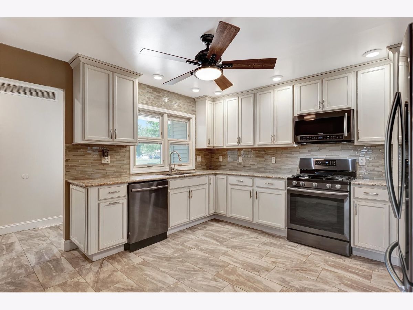
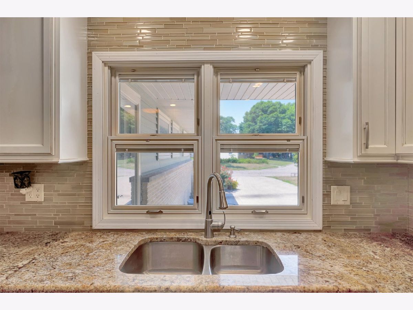
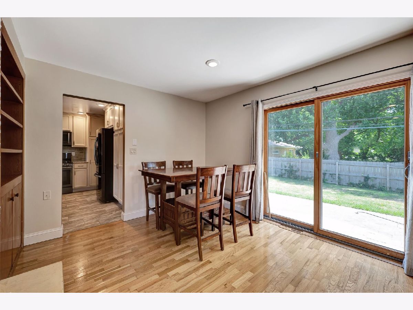
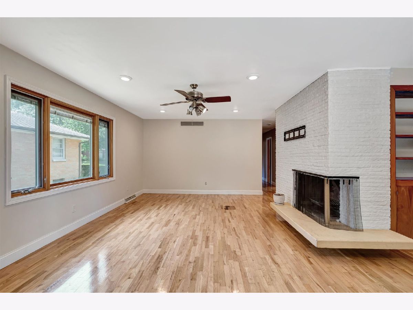
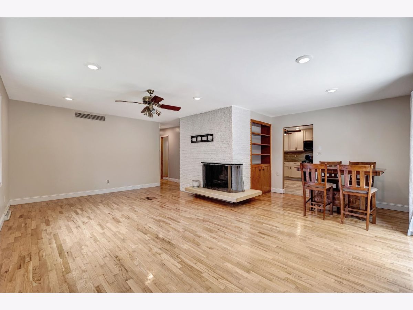
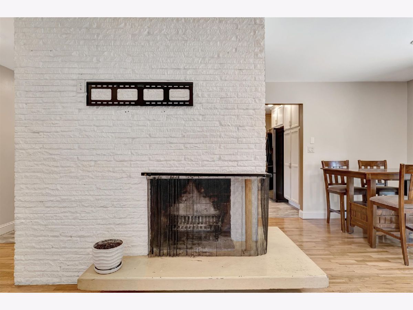
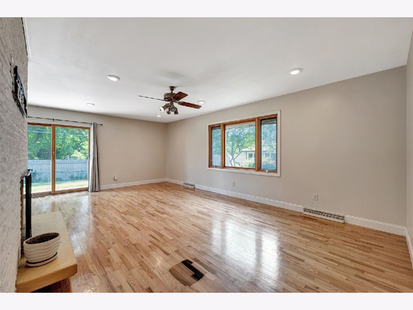
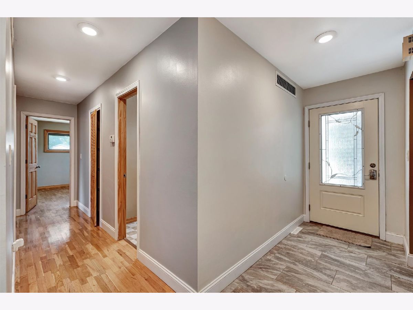
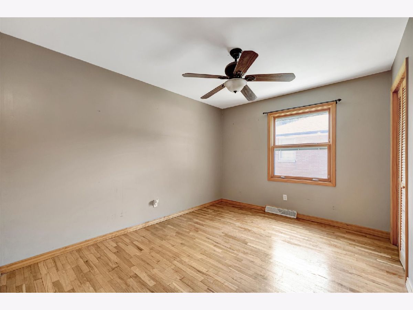
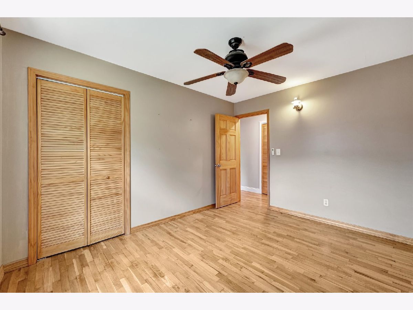
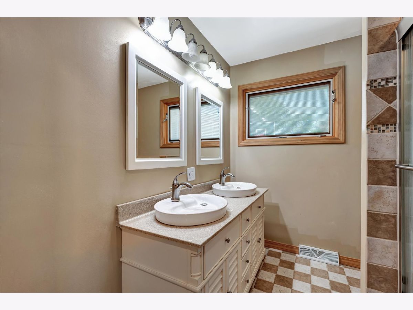
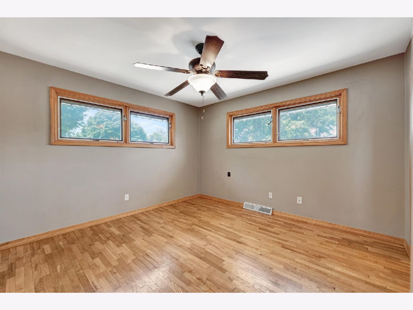
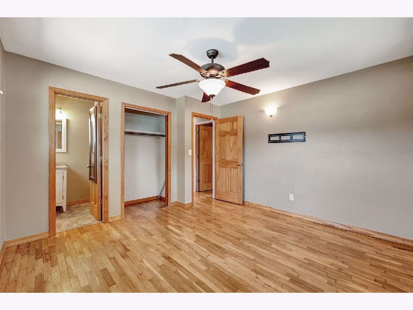
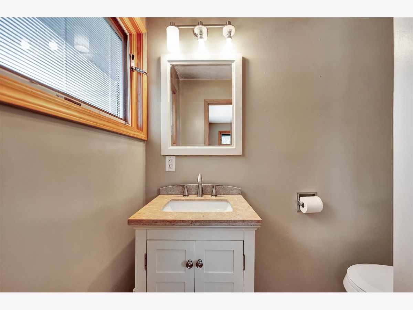
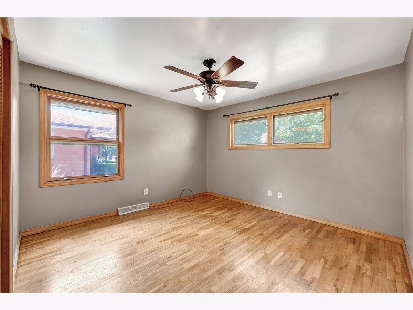
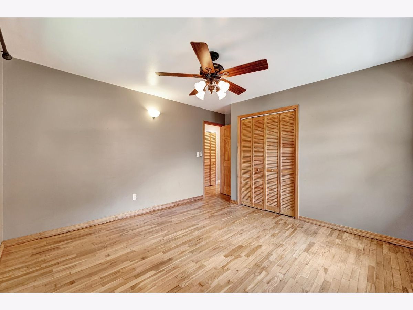
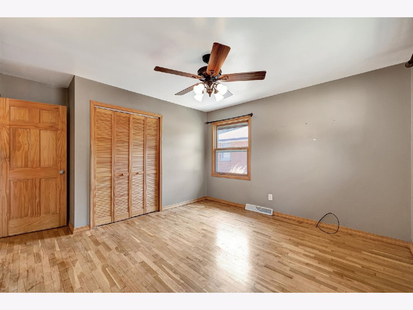
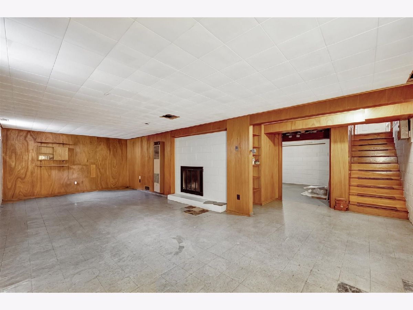
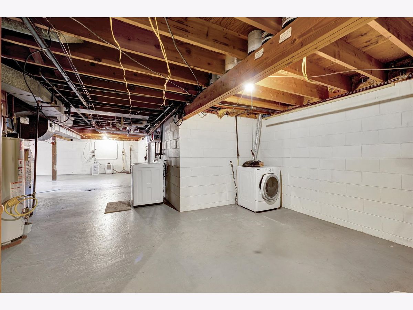
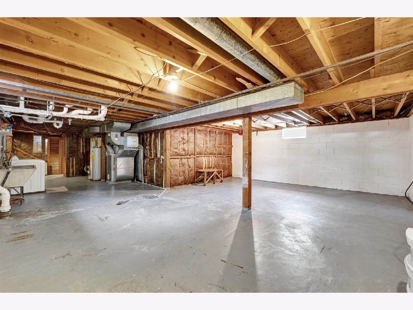
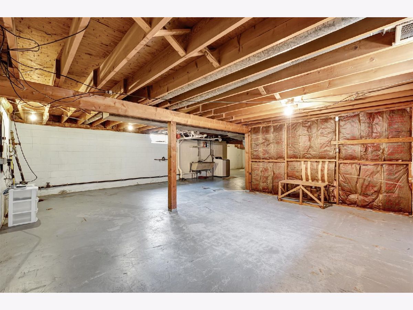
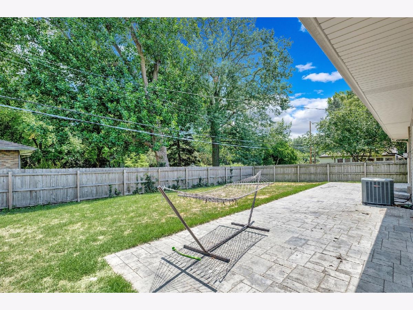
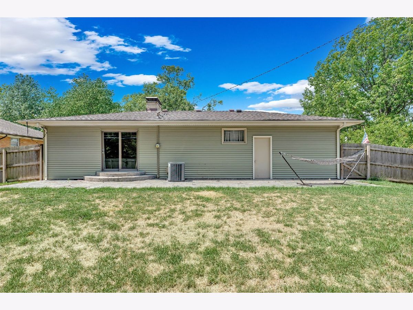
Room Specifics
Total Bedrooms: 3
Bedrooms Above Ground: 3
Bedrooms Below Ground: 0
Dimensions: —
Floor Type: —
Dimensions: —
Floor Type: —
Full Bathrooms: 2
Bathroom Amenities: —
Bathroom in Basement: 0
Rooms: —
Basement Description: Partially Finished
Other Specifics
| 1 | |
| — | |
| — | |
| — | |
| — | |
| 75 X 120 | |
| — | |
| — | |
| — | |
| — | |
| Not in DB | |
| — | |
| — | |
| — | |
| — |
Tax History
| Year | Property Taxes |
|---|---|
| 2010 | $2,515 |
| 2022 | $2,941 |
Contact Agent
Nearby Similar Homes
Nearby Sold Comparables
Contact Agent
Listing Provided By
eXp Realty,LLC-Maho

