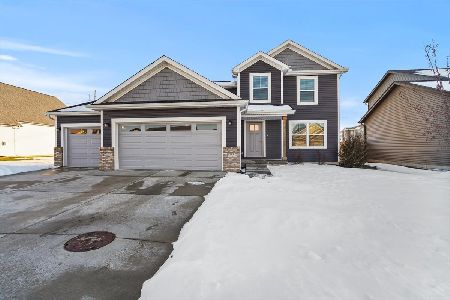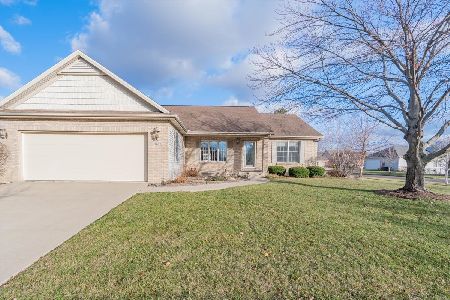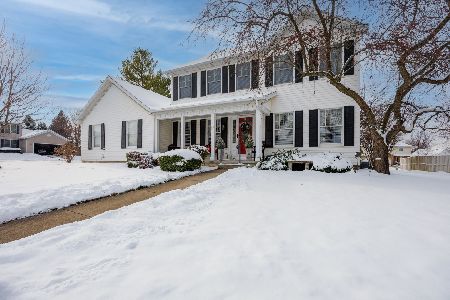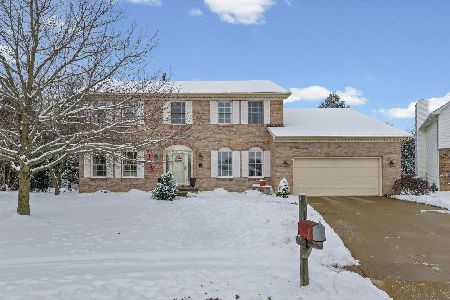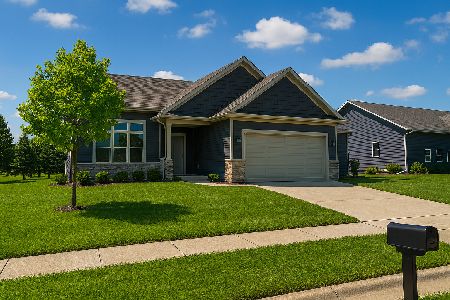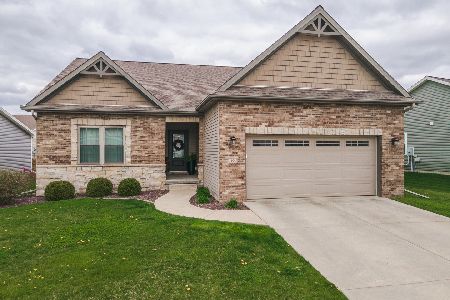1704 Keybridge Way, Bloomington, Illinois 61704
$302,000
|
Sold
|
|
| Status: | Closed |
| Sqft: | 3,550 |
| Cost/Sqft: | $87 |
| Beds: | 3 |
| Baths: | 4 |
| Year Built: | 2016 |
| Property Taxes: | $7,250 |
| Days On Market: | 2437 |
| Lot Size: | 0,19 |
Description
Beautiful East Bloomington Ranch that SHOWS LIKE a MODEL! Built in 2015 the home is like new construction, only BETTER, w/ wonderful amenities you can't find in a brand new home such as: Window Treatments, Kitchen Appliances, a 6' Privacy Fence, $12,000 in landscaping, a gorgeous Pergola, High-End Light Fixtures & a FINISHED BASEMENT! Breathtaking open floor plan w/ cathedral ceilings over the kitchen/family room, rich hardwood flooring, bullnose corners, arched openings & MORE! Chef's Kitchen boasts an abundance of quality 42" cabinetry w/ pull-out shelving, a HUGE ISLAND, Quartz counters, stainless appliances (including a new Bosh Dishwasher (2018) & counter-depth fridge! Spacious Master w/ coffer ceiling, WIC & en suite bath that includes a soaker tub, 5' tiled shower & double vanity! An open stairway leads to the finished basement w/ a 4th bedroom, 3rd full bath & large family room. 1st floor laundry & additional drop zone w/ custom cubbies. OVERSIZED 2 car garage w/ bump out.
Property Specifics
| Single Family | |
| — | |
| Ranch | |
| 2016 | |
| Full | |
| — | |
| No | |
| 0.19 |
| Mc Lean | |
| Hershey Grove | |
| 150 / Annual | |
| Other | |
| Public | |
| Public Sewer | |
| 10389721 | |
| 2113104032 |
Nearby Schools
| NAME: | DISTRICT: | DISTANCE: | |
|---|---|---|---|
|
Grade School
Cedar Ridge Elementary |
5 | — | |
|
Middle School
Evans Jr High |
5 | Not in DB | |
|
High School
Normal Community High School |
5 | Not in DB | |
Property History
| DATE: | EVENT: | PRICE: | SOURCE: |
|---|---|---|---|
| 4 Mar, 2016 | Sold | $300,000 | MRED MLS |
| 25 Jan, 2016 | Under contract | $299,900 | MRED MLS |
| 30 Mar, 2015 | Listed for sale | $317,900 | MRED MLS |
| 15 Jul, 2019 | Sold | $302,000 | MRED MLS |
| 30 May, 2019 | Under contract | $309,900 | MRED MLS |
| 21 May, 2019 | Listed for sale | $309,900 | MRED MLS |
| 17 Jun, 2022 | Sold | $425,000 | MRED MLS |
| 29 Apr, 2022 | Under contract | $380,000 | MRED MLS |
| 27 Apr, 2022 | Listed for sale | $380,000 | MRED MLS |
Room Specifics
Total Bedrooms: 4
Bedrooms Above Ground: 3
Bedrooms Below Ground: 1
Dimensions: —
Floor Type: Carpet
Dimensions: —
Floor Type: Carpet
Dimensions: —
Floor Type: Carpet
Full Bathrooms: 4
Bathroom Amenities: Separate Shower,Double Sink,Garden Tub
Bathroom in Basement: 1
Rooms: Family Room,Mud Room
Basement Description: Partially Finished,Egress Window
Other Specifics
| 2 | |
| Concrete Perimeter | |
| Concrete | |
| Patio | |
| Landscaped,Mature Trees | |
| 52.18 X 123.60 X 80.05 X 1 | |
| — | |
| Full | |
| Vaulted/Cathedral Ceilings, Hardwood Floors, First Floor Bedroom, First Floor Laundry, First Floor Full Bath, Walk-In Closet(s) | |
| — | |
| Not in DB | |
| Sidewalks, Street Lights, Street Paved | |
| — | |
| — | |
| Gas Log |
Tax History
| Year | Property Taxes |
|---|---|
| 2019 | $7,250 |
| 2022 | $8,360 |
Contact Agent
Nearby Similar Homes
Nearby Sold Comparables
Contact Agent
Listing Provided By
Berkshire Hathaway Snyder Real Estate

