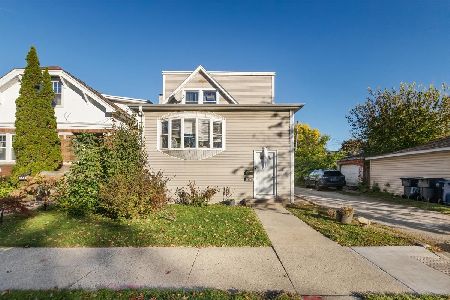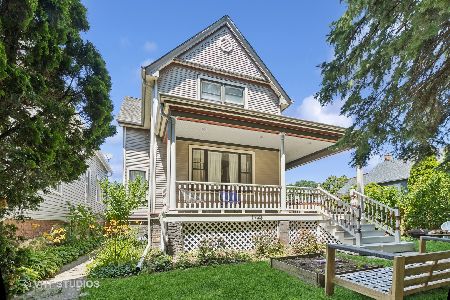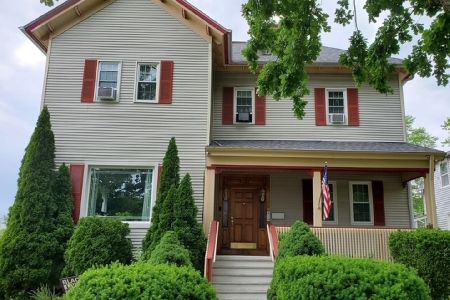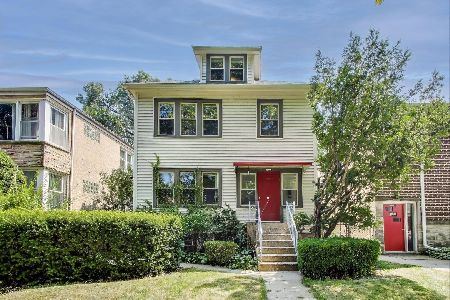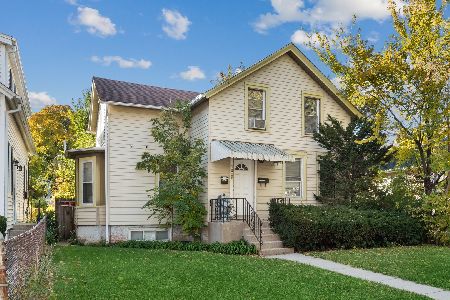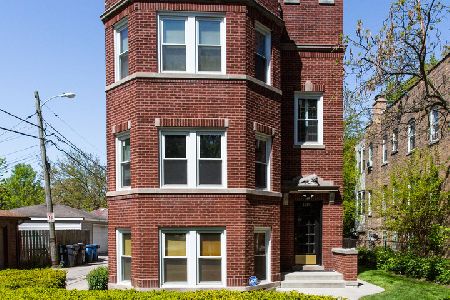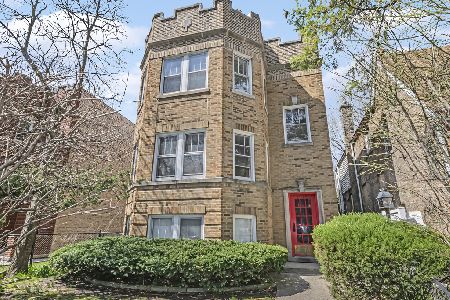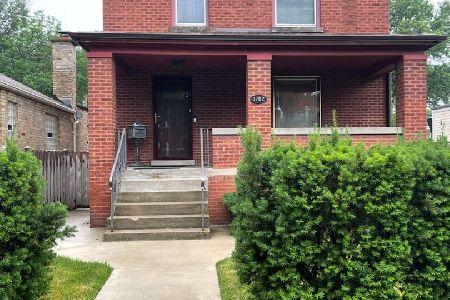1705 Dempster Street, Evanston, Illinois 60201
$630,000
|
Sold
|
|
| Status: | Closed |
| Sqft: | 0 |
| Cost/Sqft: | — |
| Beds: | 6 |
| Baths: | 0 |
| Year Built: | 1924 |
| Property Taxes: | $10,572 |
| Days On Market: | 461 |
| Lot Size: | 0,00 |
Description
Sweet brick legal 3 unit with great outdoor space that includes rear and side yard in a convenient location, close to shopping, restaurants, schools and near downtown Evanston! Recently renovated 2nd floor 2-bedroom unit is much bigger than it sounds and offers 8 rooms with 2 bedrooms, plus an office, a rear enclosed porch, a front sunroom, a newer full bathroom, in-unit laundry and a new kitchen with new appliances and great storage - It makes a fabulous owner's unit! Floors 1 & 2 have the same main living space with big living rooms, high ceilings, hardwood floors and handsome fireplaces with original built-ins, and separate dining rooms with bay windows and good-sized bedrooms. 1st floor with 5 rooms plus enclosed back porch and new in-unit laundry. Garden unit with 4 rooms. 2 car garage plus great yard. Building gets lots of warm natural light all day long with south facing windows. There are long term tenants in the garden unit and, while currently, the 1st floor unit pays low rent, it has quick upside rent potential! Additional building improvements include new windows on 1st and 2nd floor, updated electric and much more. Ask the agent for an improvement sheet for a full listing. Building sold AS-IS. Walk to Dewey elementary and Evanston Township High School as well as Starbucks, Valli's, shops and restaurants. Love where you live!
Property Specifics
| Multi-unit | |
| — | |
| — | |
| 1924 | |
| — | |
| — | |
| No | |
| — |
| Cook | |
| — | |
| — / — | |
| — | |
| — | |
| — | |
| 12064956 | |
| 10134260300000 |
Nearby Schools
| NAME: | DISTRICT: | DISTANCE: | |
|---|---|---|---|
|
Grade School
Dewey Elementary School |
65 | — | |
|
Middle School
Nichols Middle School |
65 | Not in DB | |
|
High School
Evanston Twp High School |
202 | Not in DB | |
Property History
| DATE: | EVENT: | PRICE: | SOURCE: |
|---|---|---|---|
| 29 Nov, 2013 | Sold | $260,000 | MRED MLS |
| 10 Oct, 2013 | Under contract | $259,000 | MRED MLS |
| 2 Oct, 2013 | Listed for sale | $259,000 | MRED MLS |
| 19 Sep, 2024 | Sold | $630,000 | MRED MLS |
| 6 Aug, 2024 | Under contract | $599,000 | MRED MLS |
| 2 Aug, 2024 | Listed for sale | $599,000 | MRED MLS |
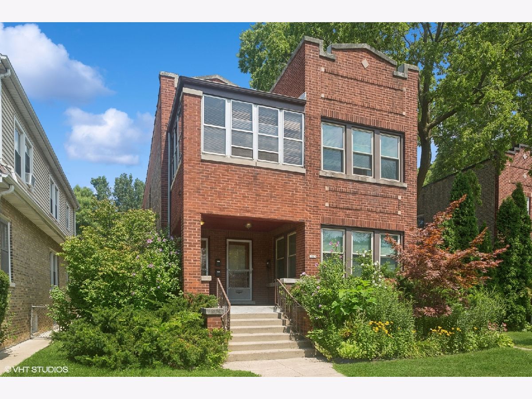
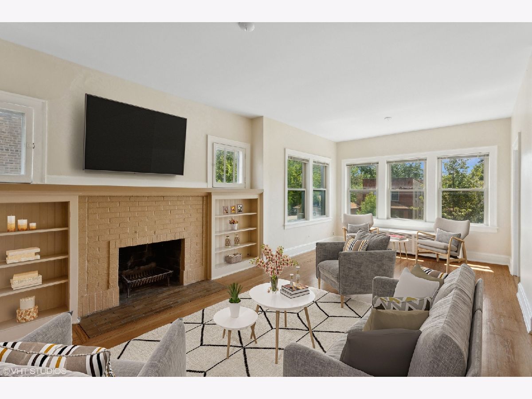
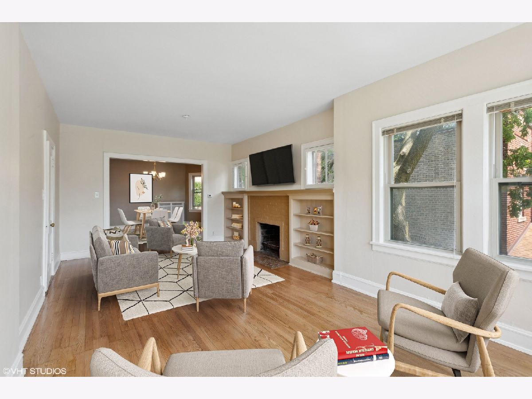
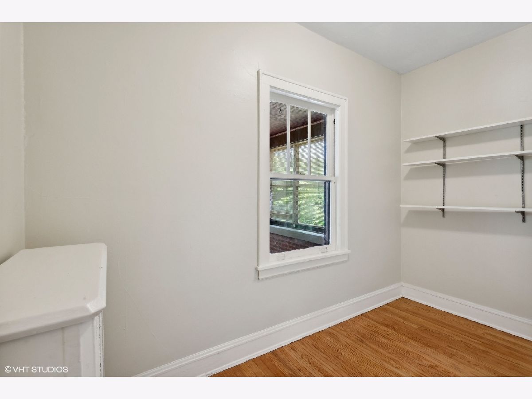
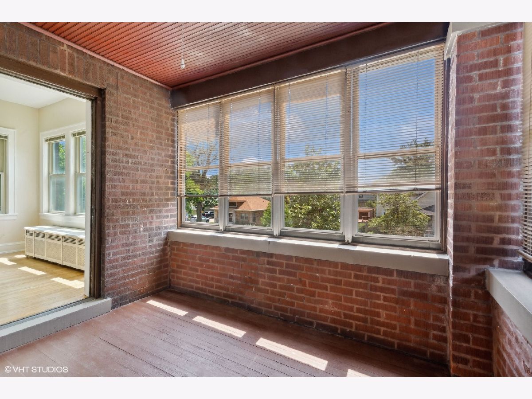
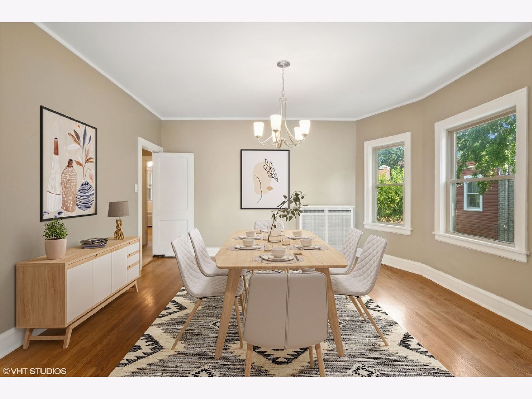
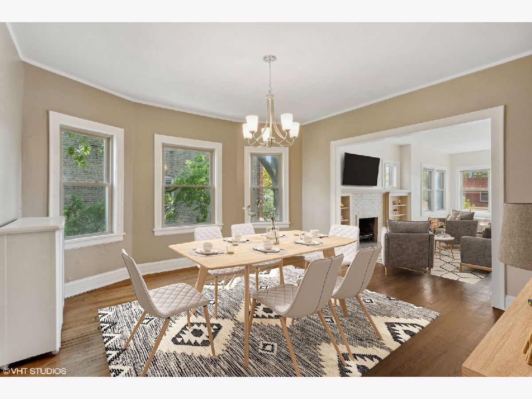
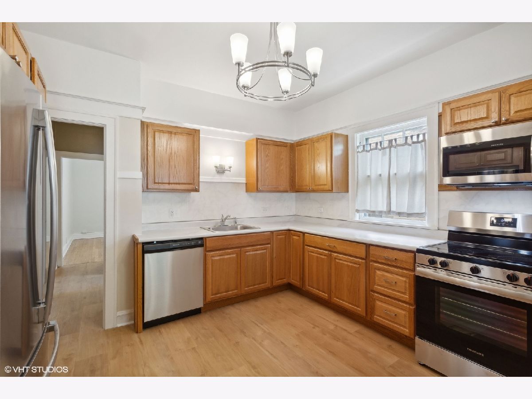
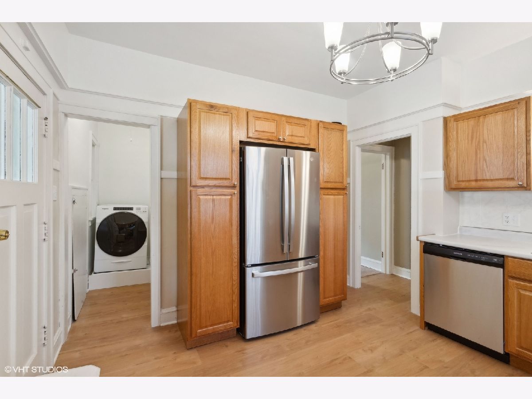
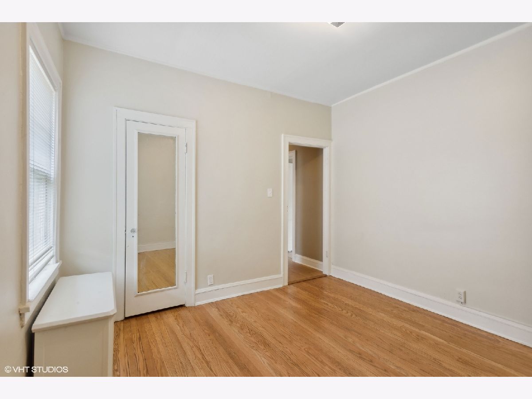
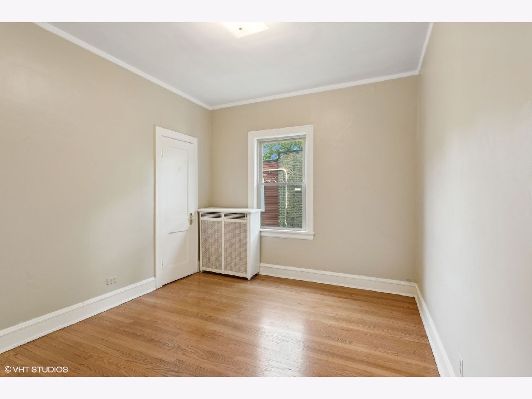
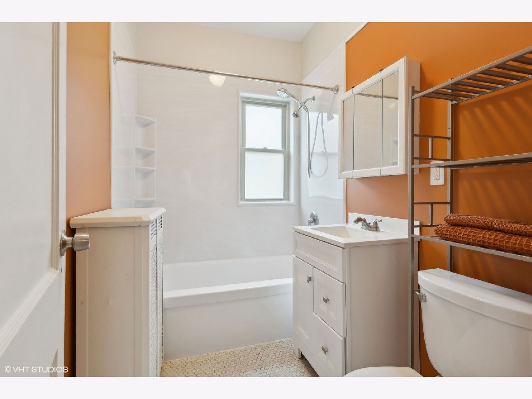
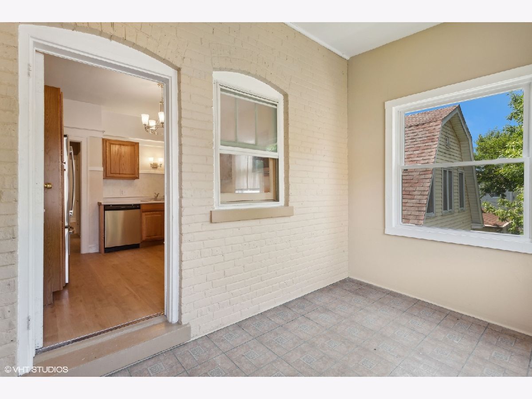
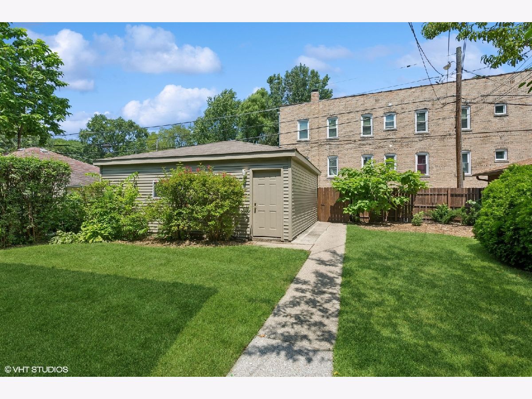
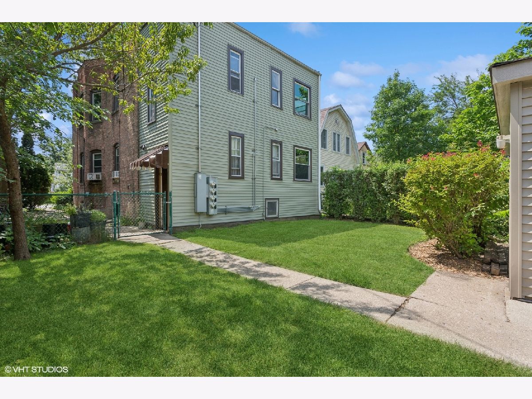
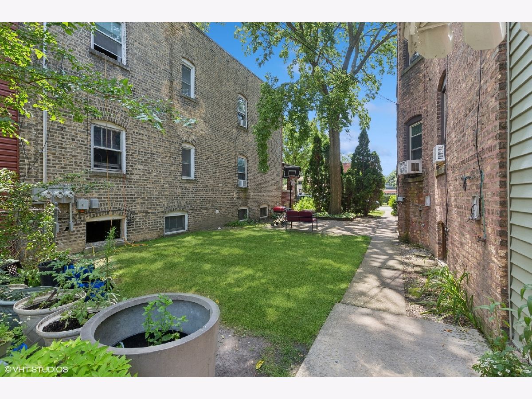
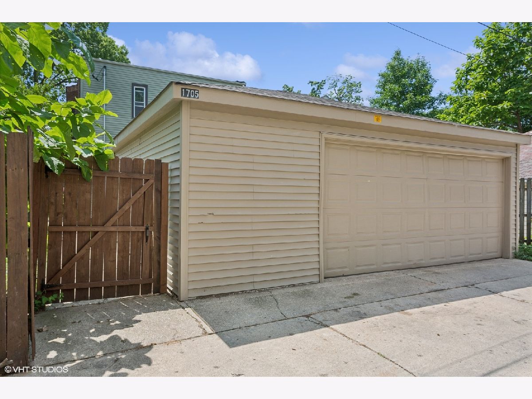
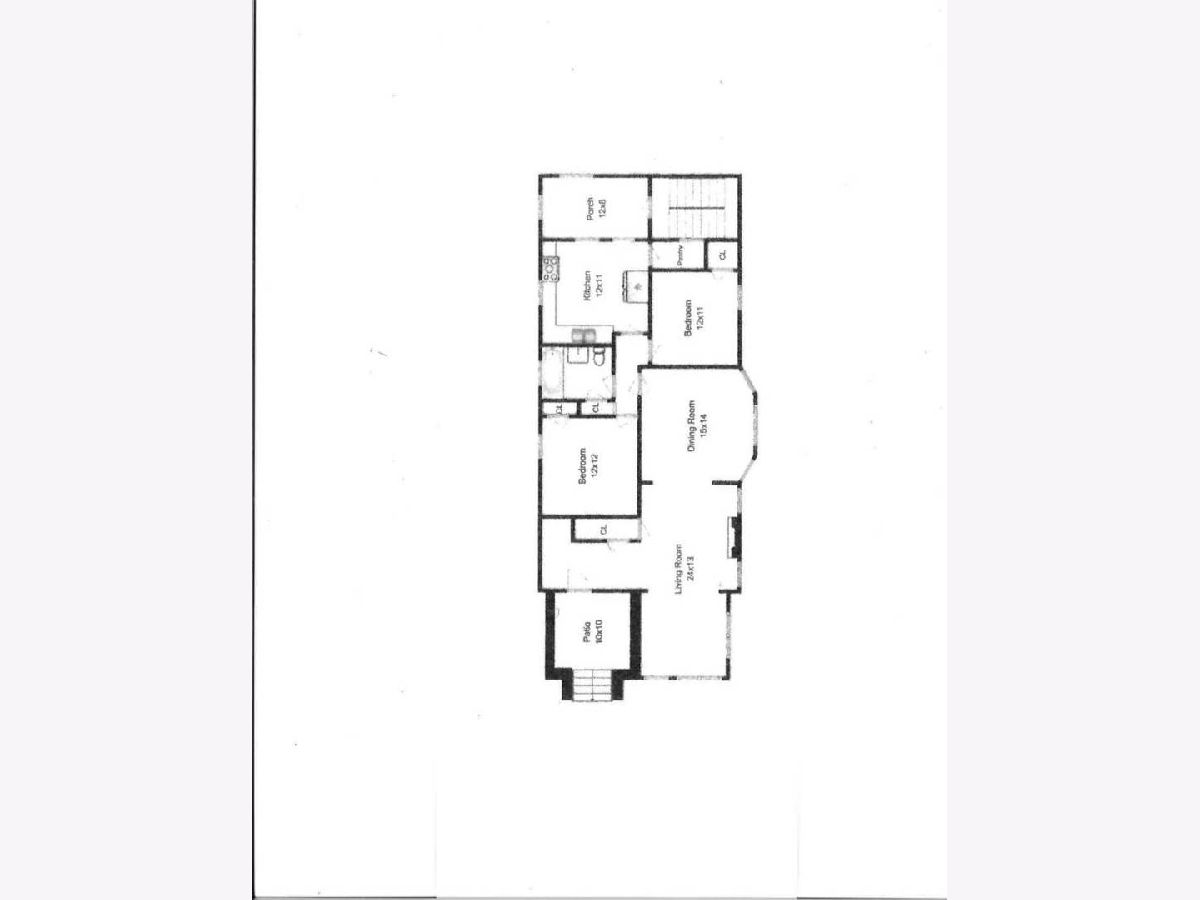
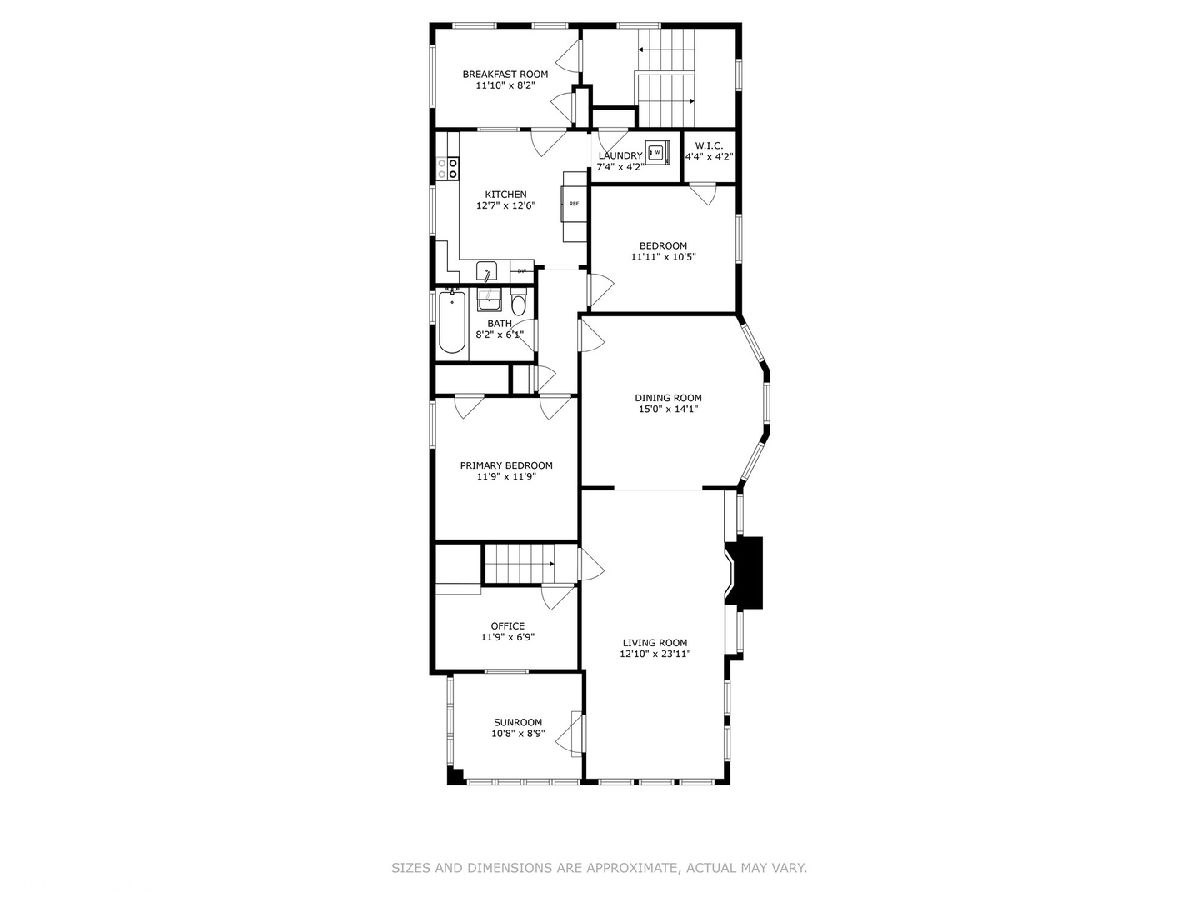
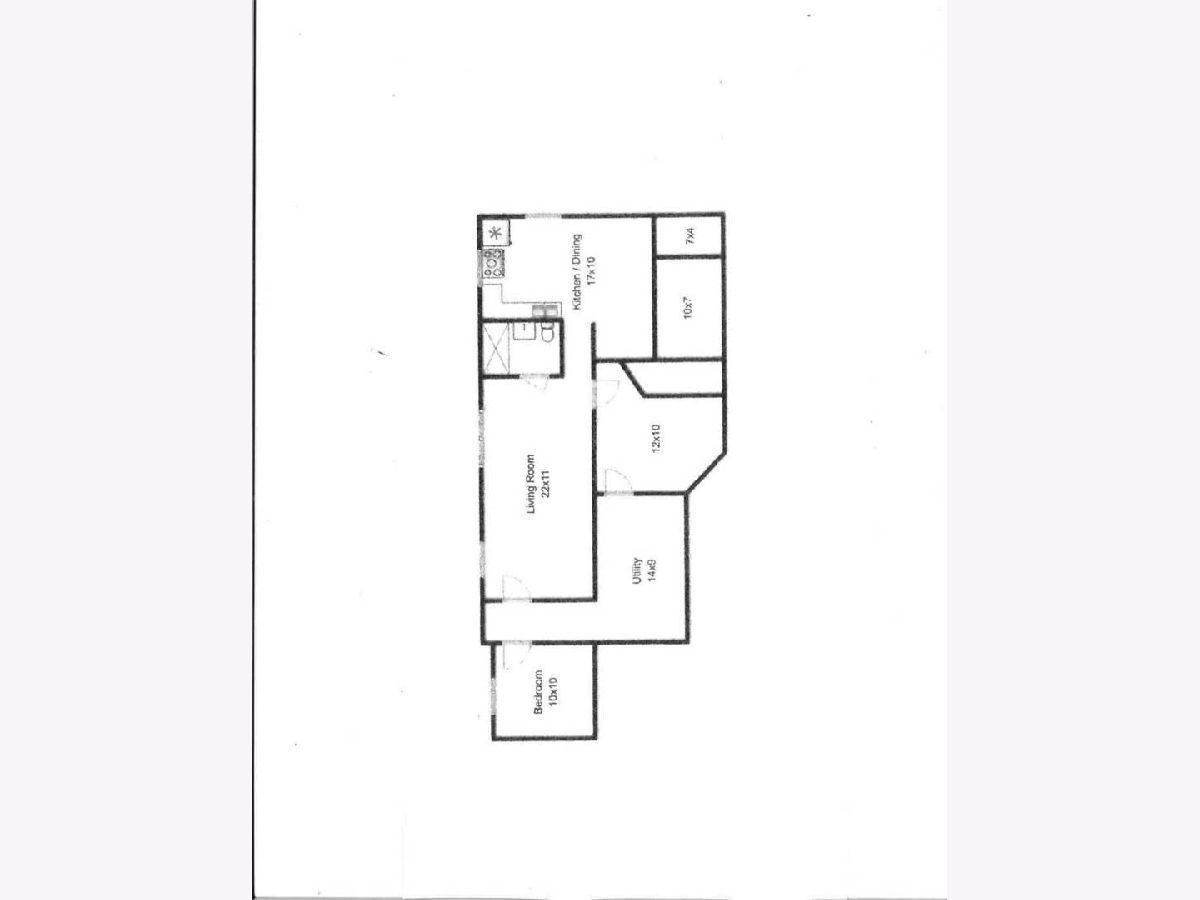
Room Specifics
Total Bedrooms: 6
Bedrooms Above Ground: 6
Bedrooms Below Ground: 0
Dimensions: —
Floor Type: —
Dimensions: —
Floor Type: —
Dimensions: —
Floor Type: —
Dimensions: —
Floor Type: —
Dimensions: —
Floor Type: —
Full Bathrooms: 3
Bathroom Amenities: —
Bathroom in Basement: —
Rooms: —
Basement Description: Partially Finished
Other Specifics
| 2 | |
| — | |
| — | |
| — | |
| — | |
| 50 X 135 | |
| — | |
| — | |
| — | |
| — | |
| Not in DB | |
| — | |
| — | |
| — | |
| — |
Tax History
| Year | Property Taxes |
|---|---|
| 2013 | $9,684 |
| 2024 | $10,572 |
Contact Agent
Nearby Similar Homes
Nearby Sold Comparables
Contact Agent
Listing Provided By
@properties Christie's International Real Estate

