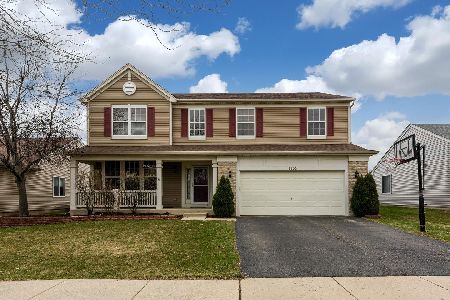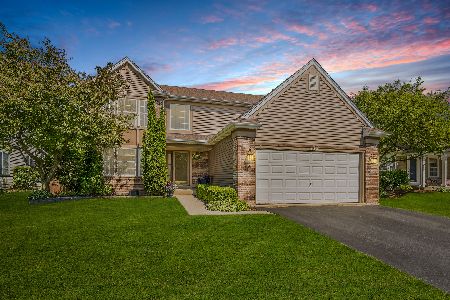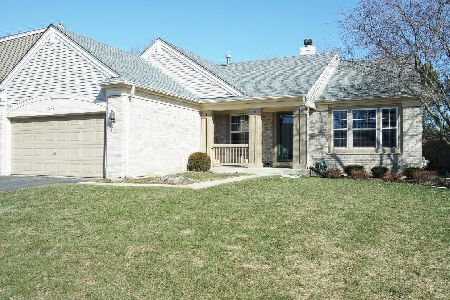2100 Lyndhurst Lane, Aurora, Illinois 60503
$231,500
|
Sold
|
|
| Status: | Closed |
| Sqft: | 2,800 |
| Cost/Sqft: | $86 |
| Beds: | 4 |
| Baths: | 3 |
| Year Built: | 1999 |
| Property Taxes: | $7,826 |
| Days On Market: | 6344 |
| Lot Size: | 0,00 |
Description
*** SHOWS GREAT!!! GORGEOUS 2 STORY! LARGE GOURMET KITCHEN WITH CERAMIC FLOORS! LOTS OF CABINET & COUNTER SPACE! OPEN TO BIG FAMILY ROOM W/ BRICK FIREPLACE! 2 STORY FOYER! SPLIT STAIRCASE! OAK RAILINGS! LARGE LIVING ROOM & DINING ROOM!! HARDWOOD FLOORS! LARGE MASTER BEDROOM SUITE WITH WALK IN CLOSET! LUXURY BATH! 4 LARGE BEDROOMS & LOFT! FENCED YARD WITH DECK! THIS HOME IS IMMACULATE A + Condition! WELCOME HOME!
Property Specifics
| Single Family | |
| — | |
| — | |
| 1999 | |
| Full | |
| CUMBERLAND | |
| No | |
| 0 |
| Kendall | |
| Summerlin | |
| 110 / Annual | |
| None | |
| Public | |
| Public Sewer | |
| 07030839 | |
| 0301182022 |
Nearby Schools
| NAME: | DISTRICT: | DISTANCE: | |
|---|---|---|---|
|
Grade School
The Wheatlands Elementary School |
308 | — | |
|
Middle School
Bednarcik Junior High |
308 | Not in DB | |
|
High School
Oswego East High School |
308 | Not in DB | |
Property History
| DATE: | EVENT: | PRICE: | SOURCE: |
|---|---|---|---|
| 8 Jun, 2009 | Sold | $231,500 | MRED MLS |
| 6 May, 2009 | Under contract | $240,000 | MRED MLS |
| — | Last price change | $250,000 | MRED MLS |
| 23 Sep, 2008 | Listed for sale | $275,000 | MRED MLS |
| 10 Jun, 2020 | Sold | $288,000 | MRED MLS |
| 26 Apr, 2020 | Under contract | $289,900 | MRED MLS |
| 2 Apr, 2020 | Listed for sale | $289,900 | MRED MLS |
Room Specifics
Total Bedrooms: 4
Bedrooms Above Ground: 4
Bedrooms Below Ground: 0
Dimensions: —
Floor Type: Carpet
Dimensions: —
Floor Type: Carpet
Dimensions: —
Floor Type: Carpet
Full Bathrooms: 3
Bathroom Amenities: Separate Shower
Bathroom in Basement: 0
Rooms: Loft,Sitting Room,Utility Room-1st Floor
Basement Description: Unfinished
Other Specifics
| 2 | |
| Concrete Perimeter | |
| Asphalt | |
| Deck | |
| Fenced Yard | |
| 63X140 | |
| — | |
| Full | |
| — | |
| Range, Dishwasher, Refrigerator, Washer, Dryer, Disposal | |
| Not in DB | |
| Sidewalks, Street Lights | |
| — | |
| — | |
| Gas Starter |
Tax History
| Year | Property Taxes |
|---|---|
| 2009 | $7,826 |
| 2020 | $9,490 |
Contact Agent
Nearby Similar Homes
Nearby Sold Comparables
Contact Agent
Listing Provided By
RE/MAX of Naperville












