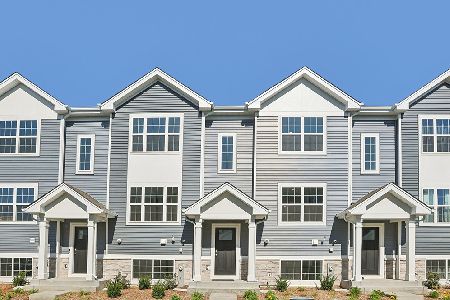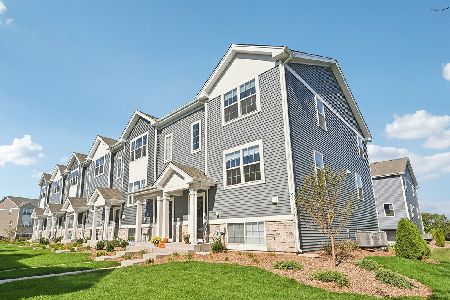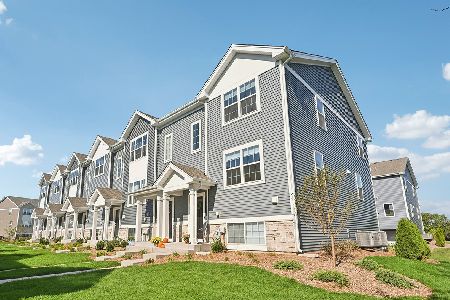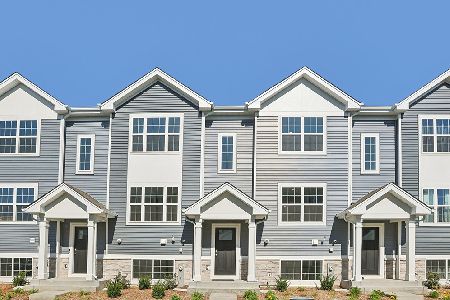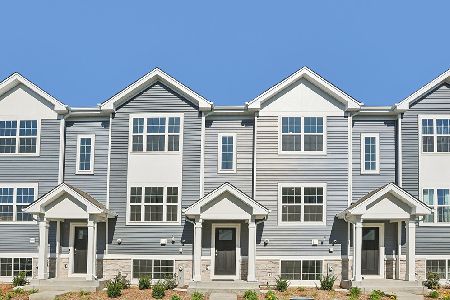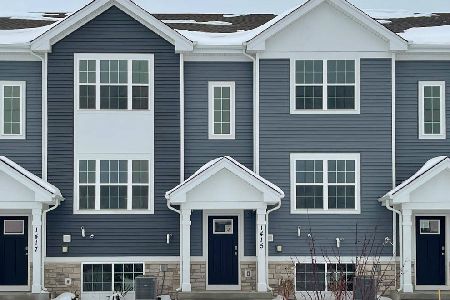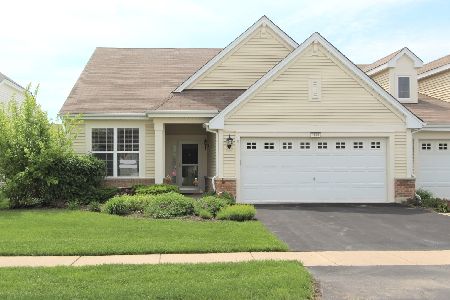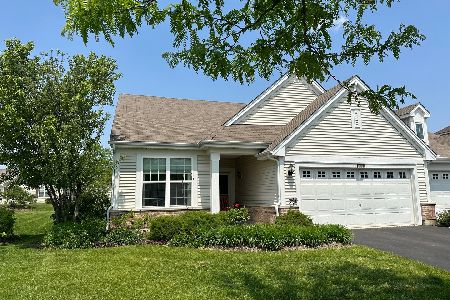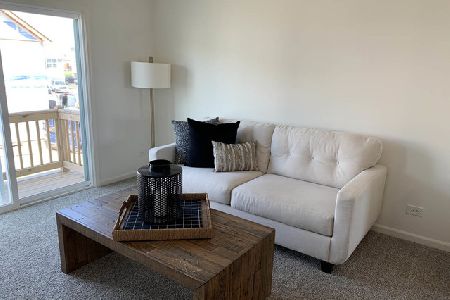1706 Francis Drive, Pingree Grove, Illinois 60140
$172,000
|
Sold
|
|
| Status: | Closed |
| Sqft: | 1,716 |
| Cost/Sqft: | $99 |
| Beds: | 2 |
| Baths: | 2 |
| Year Built: | 2008 |
| Property Taxes: | $3,704 |
| Days On Market: | 4572 |
| Lot Size: | 0,00 |
Description
Wonderful open floor plan with cathedral ceilings and lots of upgrades. Separate bedrooms and baths on each end of the home plus an open door den. Premium location is private and larger lot than most. This is a wonderful 55+ community with lots to do and convenient to shopping. Big 2 car garage and all appliances stay. We would like to exclude all window treatments and eating area chandelier.
Property Specifics
| Condos/Townhomes | |
| 1 | |
| — | |
| 2008 | |
| None | |
| BEETHOVEN | |
| No | |
| — |
| Kane | |
| Carillon At Cambridge Lakes | |
| 186 / Monthly | |
| Insurance,Clubhouse,Exercise Facilities,Pool,Exterior Maintenance,Lawn Care,Snow Removal | |
| Lake Michigan | |
| Sewer-Storm | |
| 08427533 | |
| 0228177032 |
Property History
| DATE: | EVENT: | PRICE: | SOURCE: |
|---|---|---|---|
| 23 Jun, 2014 | Sold | $172,000 | MRED MLS |
| 25 Feb, 2014 | Under contract | $169,800 | MRED MLS |
| — | Last price change | $174,800 | MRED MLS |
| 22 Aug, 2013 | Listed for sale | $189,800 | MRED MLS |
Room Specifics
Total Bedrooms: 2
Bedrooms Above Ground: 2
Bedrooms Below Ground: 0
Dimensions: —
Floor Type: Wood Laminate
Full Bathrooms: 2
Bathroom Amenities: —
Bathroom in Basement: —
Rooms: Den,Eating Area,Utility Room-1st Floor
Basement Description: None
Other Specifics
| 2 | |
| Concrete Perimeter | |
| Asphalt | |
| Patio | |
| — | |
| 81 X 41 | |
| — | |
| Full | |
| Vaulted/Cathedral Ceilings, Wood Laminate Floors, First Floor Bedroom, First Floor Laundry, First Floor Full Bath, Laundry Hook-Up in Unit | |
| Range, Microwave, Dishwasher, Refrigerator, Washer, Dryer, Disposal | |
| Not in DB | |
| — | |
| — | |
| Exercise Room, Pool | |
| Gas Log, Gas Starter |
Tax History
| Year | Property Taxes |
|---|---|
| 2014 | $3,704 |
Contact Agent
Nearby Similar Homes
Nearby Sold Comparables
Contact Agent
Listing Provided By
RE/MAX Central Inc.

