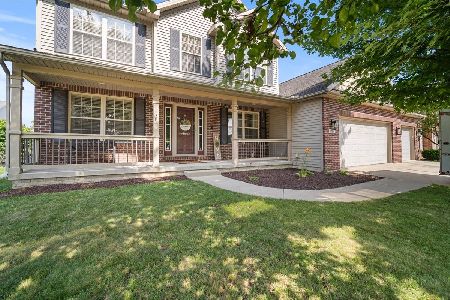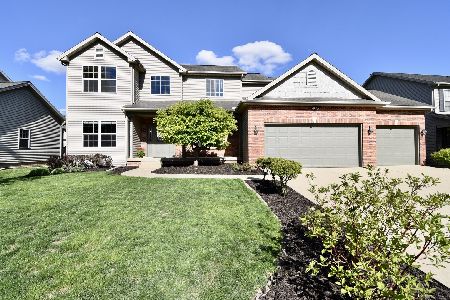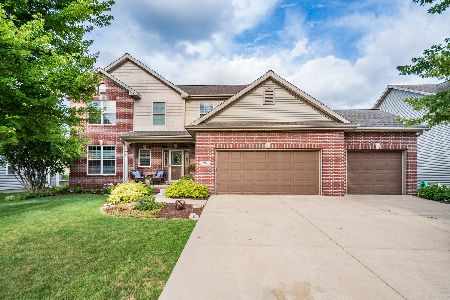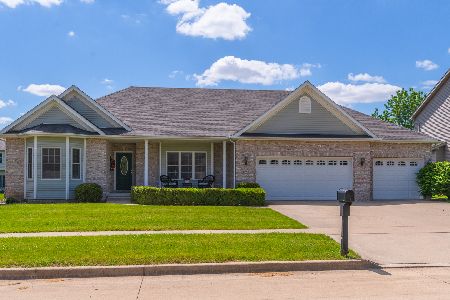1706 Fraser Drive, Normal, Illinois 61761
$360,000
|
Sold
|
|
| Status: | Closed |
| Sqft: | 2,479 |
| Cost/Sqft: | $155 |
| Beds: | 4 |
| Baths: | 4 |
| Year Built: | 2004 |
| Property Taxes: | $7,673 |
| Days On Market: | 1344 |
| Lot Size: | 0,20 |
Description
This beautiful 5 bedroom, 3 1/2 bath home still shows like new! Beautiful floor plan with corner fireplace in the family room along with built ins. Main floor laundry in the mudroom off of the garage. Beautiful paver patio is ready for your entertainment and enjoyment, or you can sit around the built in fire pit and chat! Large primary bedroom with ensuite including double sinks and a relaxing whirlpool tub. Quartz countertops in kitchen with center island, large eat in kitchen area plus formal dining room. Finished basement with bar area. Covered front porch to sit and enjoy the sunsets! Don't miss the opportunity to own this wonderful home!
Property Specifics
| Single Family | |
| — | |
| — | |
| 2004 | |
| — | |
| — | |
| No | |
| 0.2 |
| Mc Lean | |
| Wintergreen | |
| 300 / Annual | |
| — | |
| — | |
| — | |
| 11408600 | |
| 1415380008 |
Nearby Schools
| NAME: | DISTRICT: | DISTANCE: | |
|---|---|---|---|
|
Grade School
Prairieland Elementary |
5 | — | |
|
Middle School
Parkside Jr High |
5 | Not in DB | |
|
High School
Normal Community West High Schoo |
5 | Not in DB | |
Property History
| DATE: | EVENT: | PRICE: | SOURCE: |
|---|---|---|---|
| 16 Jun, 2017 | Sold | $260,000 | MRED MLS |
| 3 May, 2017 | Under contract | $263,900 | MRED MLS |
| 13 Dec, 2016 | Listed for sale | $279,900 | MRED MLS |
| 22 Jul, 2022 | Sold | $360,000 | MRED MLS |
| 6 Jun, 2022 | Under contract | $385,000 | MRED MLS |
| — | Last price change | $389,500 | MRED MLS |
| 18 May, 2022 | Listed for sale | $389,500 | MRED MLS |
| 22 Aug, 2025 | Sold | $385,000 | MRED MLS |
| 18 Jul, 2025 | Under contract | $389,900 | MRED MLS |
| 15 Jul, 2025 | Listed for sale | $389,900 | MRED MLS |
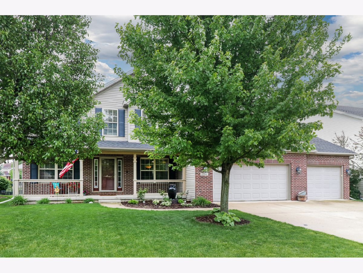
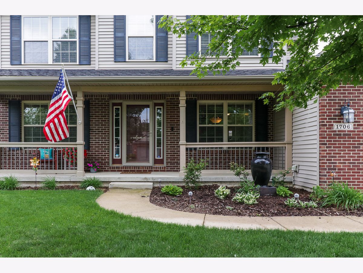
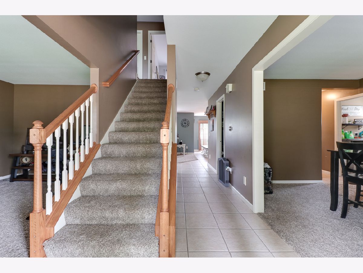
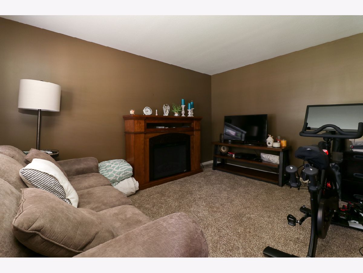
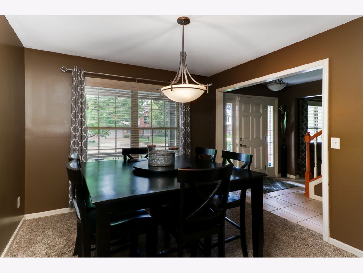
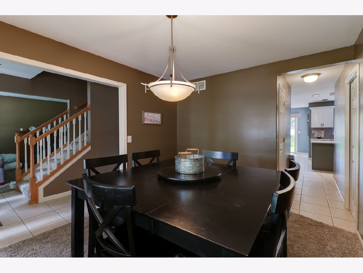
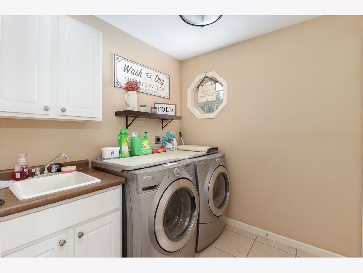
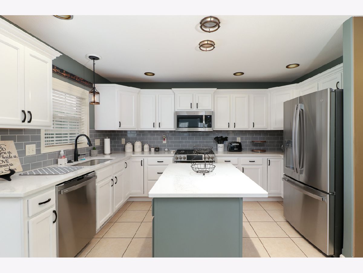
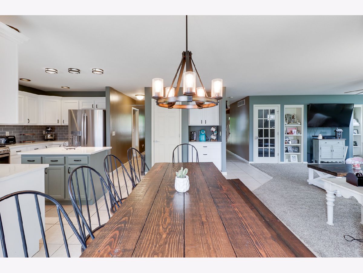
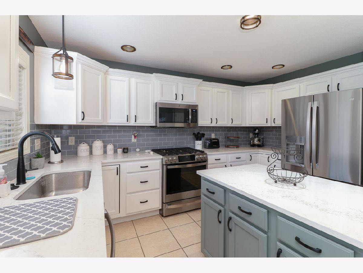
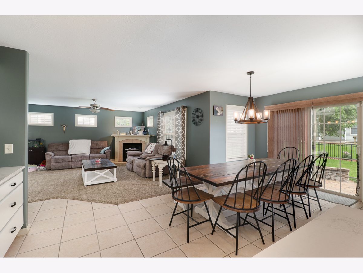
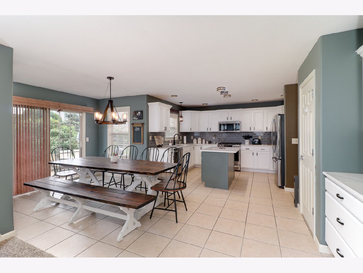
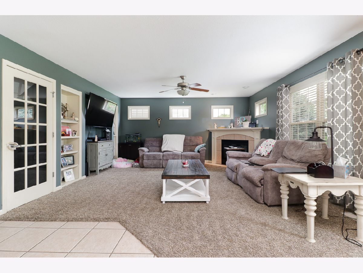
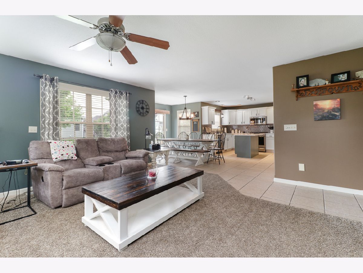
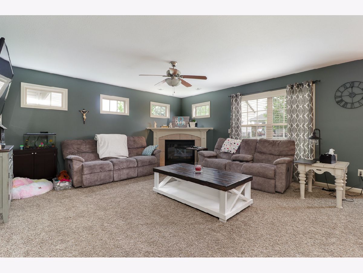
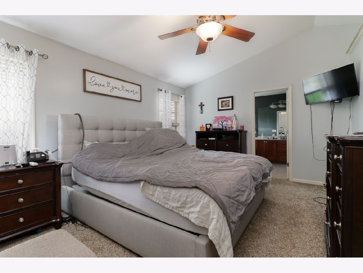
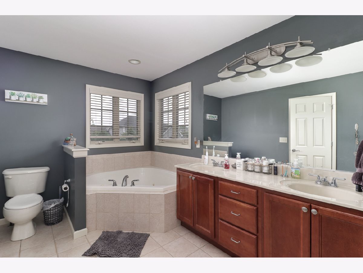
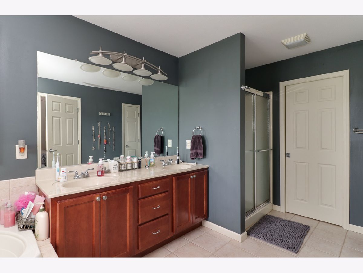
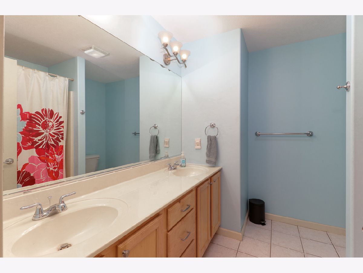
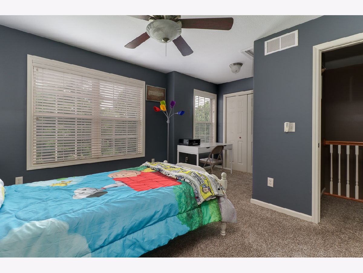
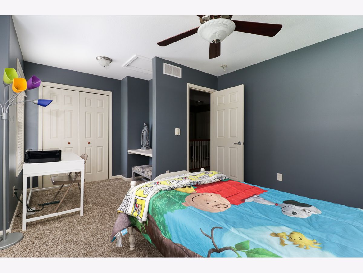
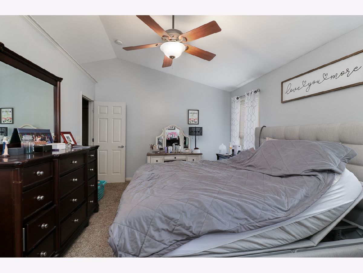
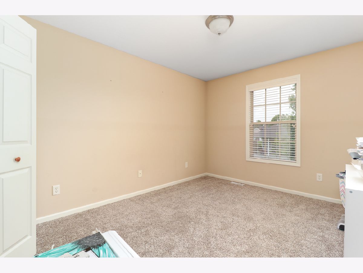
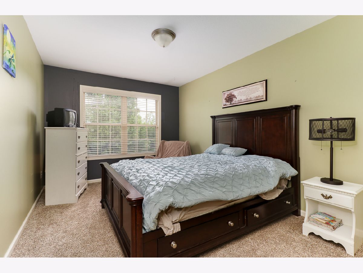
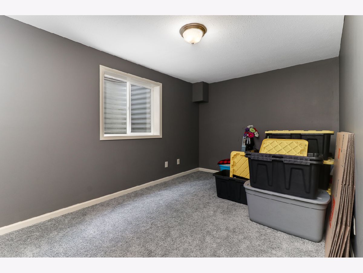
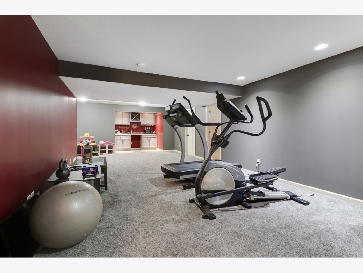
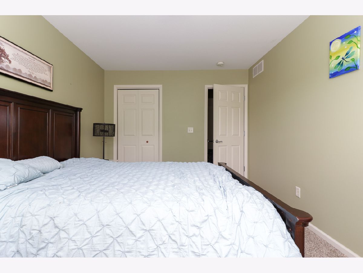
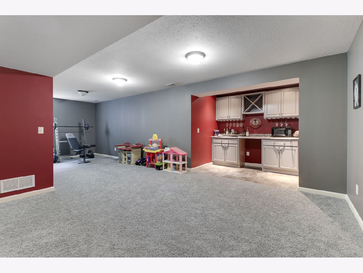
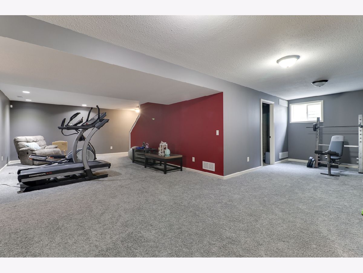
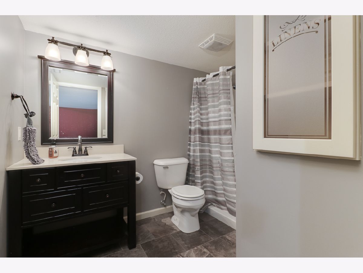
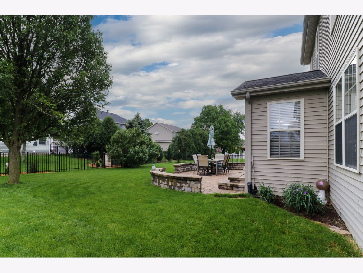
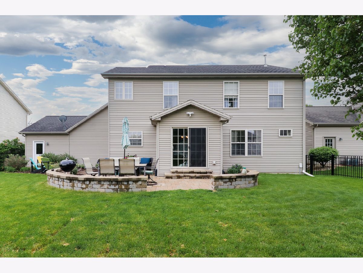
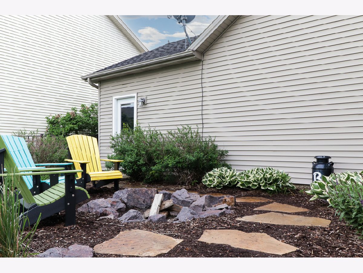
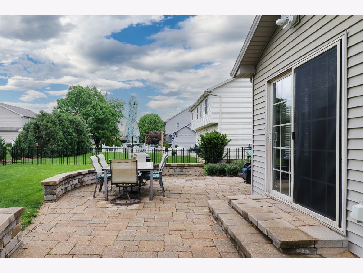
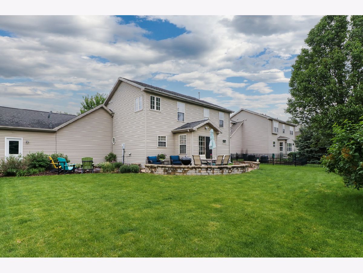
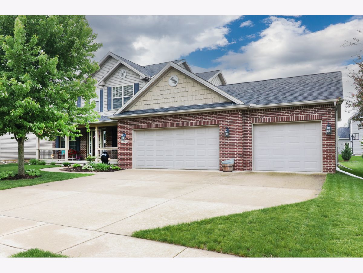
Room Specifics
Total Bedrooms: 5
Bedrooms Above Ground: 4
Bedrooms Below Ground: 1
Dimensions: —
Floor Type: —
Dimensions: —
Floor Type: —
Dimensions: —
Floor Type: —
Dimensions: —
Floor Type: —
Full Bathrooms: 4
Bathroom Amenities: Double Sink
Bathroom in Basement: 1
Rooms: —
Basement Description: Finished,Egress Window
Other Specifics
| 3 | |
| — | |
| — | |
| — | |
| — | |
| 75X118 | |
| — | |
| — | |
| — | |
| — | |
| Not in DB | |
| — | |
| — | |
| — | |
| — |
Tax History
| Year | Property Taxes |
|---|---|
| 2017 | $6,740 |
| 2022 | $7,673 |
| 2025 | $9,027 |
Contact Agent
Nearby Similar Homes
Contact Agent
Listing Provided By
Coldwell Banker Real Estate Group







