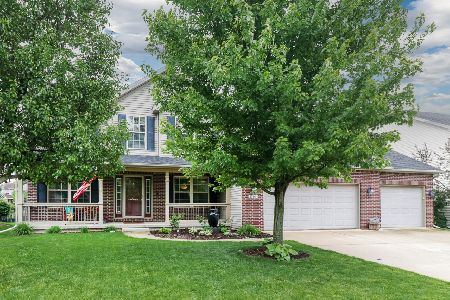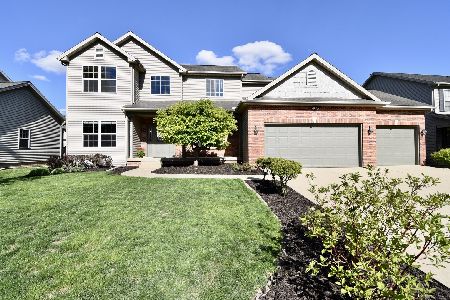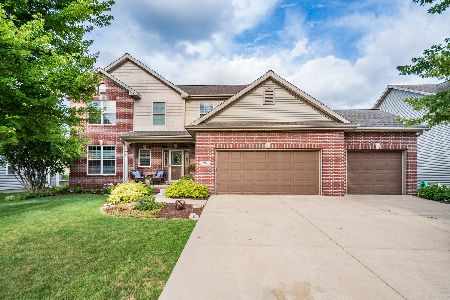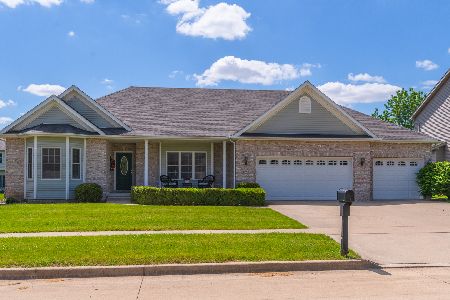1706 Fraser Drive, Normal, Illinois 61761
$385,000
|
Sold
|
|
| Status: | Closed |
| Sqft: | 2,479 |
| Cost/Sqft: | $157 |
| Beds: | 4 |
| Baths: | 4 |
| Year Built: | 2003 |
| Property Taxes: | $9,027 |
| Days On Market: | 190 |
| Lot Size: | 0,20 |
Description
Lovely, well-maintained home in the coveted Wintergreen Subdivision! This home boasts 4 bedrooms, 3 full baths, 1 half bath, three car garage with exterior access door, and fully finished basement that accommodates a full kitchen, full bath, legal bedroom and adequate storage. Natural light shines throughout this home and beautiful floor plan!!! Separate dining room, front office, family area with built-ins and fireplace, eat in kitchen bump-out area with island, laundry on the main floor and mudroom off the garage!!! The backyard is the perfect place to enjoy a morning cup of coffee or evening glass of wine on your paver patio with easy access back into house with sliding glass door and is FULLY fenced! Master bedroom is generous size with separate whirlpool tub/shower combo, separate sinks as well as walk-in closet! The kitchen has quartz countertops, center island, buffet area and open concept with living room! Downstairs in the perfect place to entertain, host guests or utilize the basement for multi-generational family's as it boats a full kitchen with appliances, full bath, additional storage AND has new flooring!!! ALL appliances stay with home! ALL new flooring in the basement as well as some newer carpet. Covered front porch to enjoy sunsets! Unit 5 Schools! Close proximity to highway, shopping, restaurants, constitution trail, Ironwood Golf Course and so much more! Don't miss your opportunity to own this wonderful home! All information deemed reliable but not guaranteed and should be independently verified!
Property Specifics
| Single Family | |
| — | |
| — | |
| 2003 | |
| — | |
| — | |
| No | |
| 0.2 |
| — | |
| Wintergreen | |
| 300 / Annual | |
| — | |
| — | |
| — | |
| 12418922 | |
| 1415380008 |
Nearby Schools
| NAME: | DISTRICT: | DISTANCE: | |
|---|---|---|---|
|
Grade School
Prairieland Elementary |
5 | — | |
|
Middle School
Parkside Jr High |
5 | Not in DB | |
|
High School
Normal Community West High Schoo |
5 | Not in DB | |
Property History
| DATE: | EVENT: | PRICE: | SOURCE: |
|---|---|---|---|
| 16 Jun, 2017 | Sold | $260,000 | MRED MLS |
| 3 May, 2017 | Under contract | $263,900 | MRED MLS |
| 13 Dec, 2016 | Listed for sale | $279,900 | MRED MLS |
| 22 Jul, 2022 | Sold | $360,000 | MRED MLS |
| 6 Jun, 2022 | Under contract | $385,000 | MRED MLS |
| — | Last price change | $389,500 | MRED MLS |
| 18 May, 2022 | Listed for sale | $389,500 | MRED MLS |
| 22 Aug, 2025 | Sold | $385,000 | MRED MLS |
| 18 Jul, 2025 | Under contract | $389,900 | MRED MLS |
| 15 Jul, 2025 | Listed for sale | $389,900 | MRED MLS |
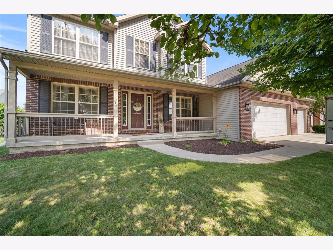
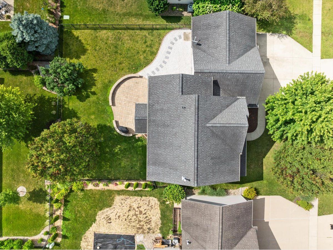
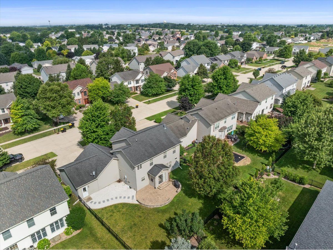
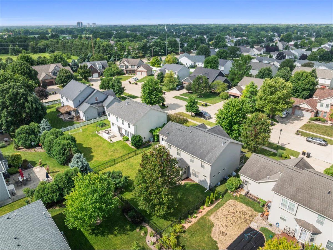
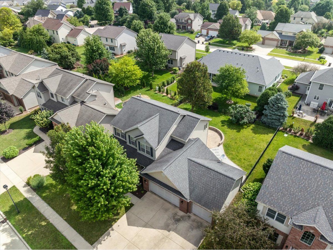
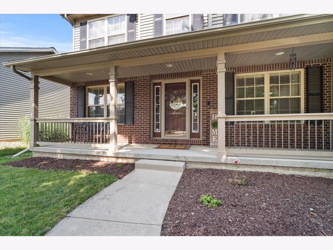
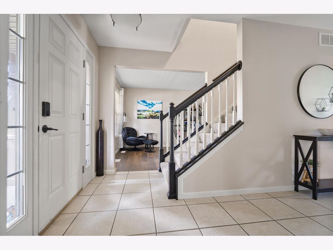
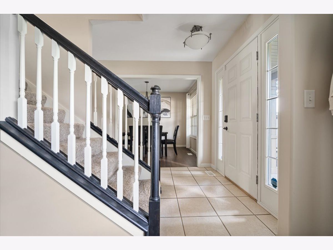
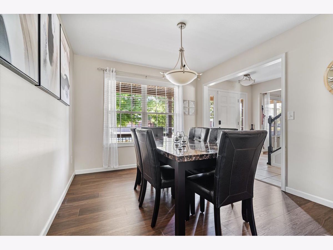
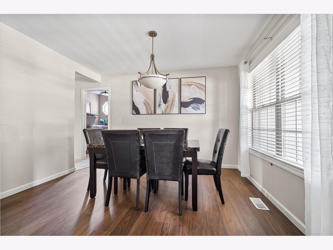
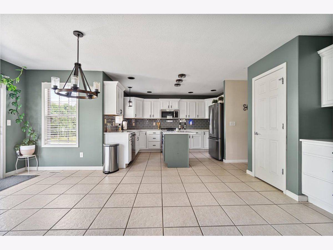
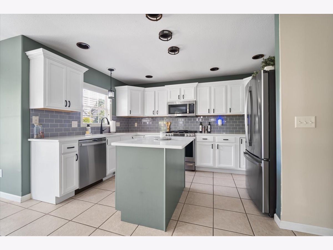
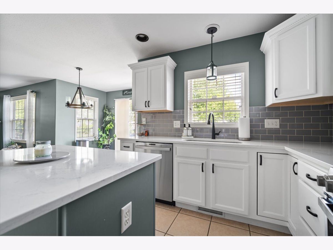
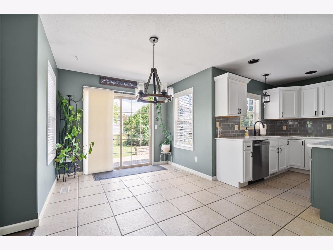
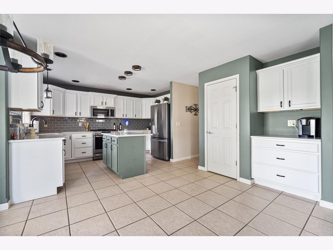
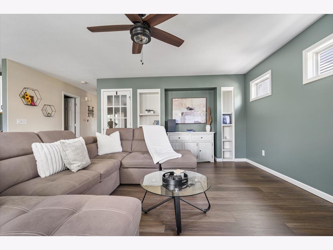
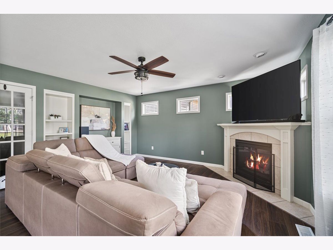
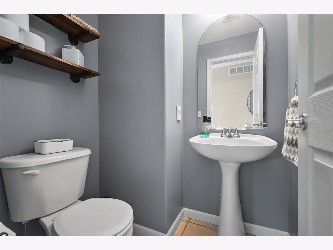
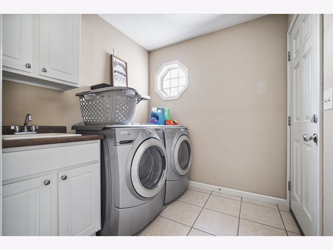
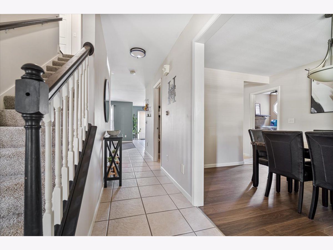
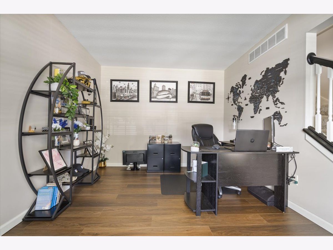
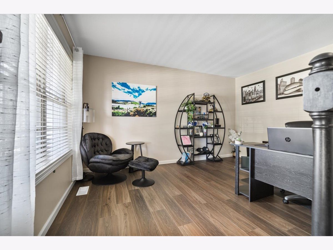
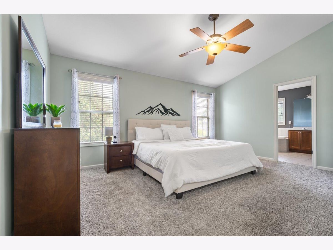
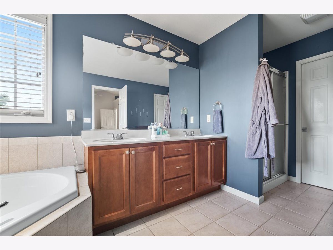
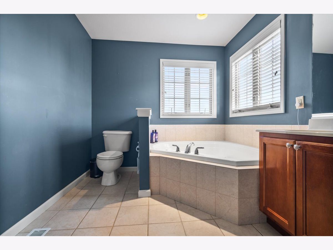
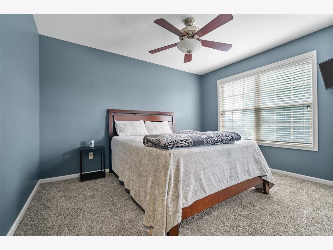
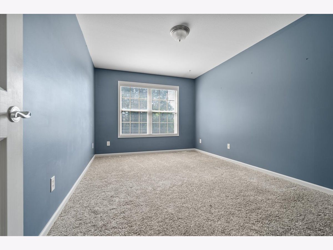
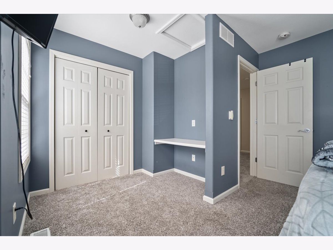
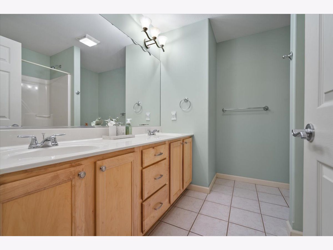
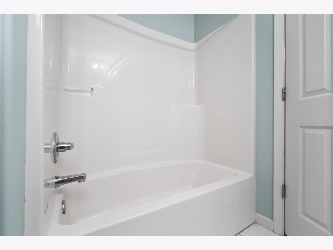
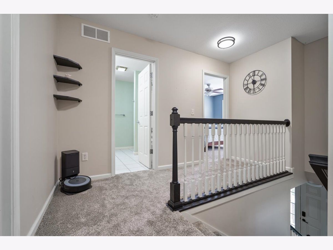
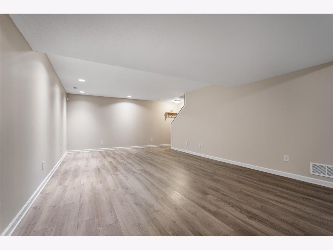
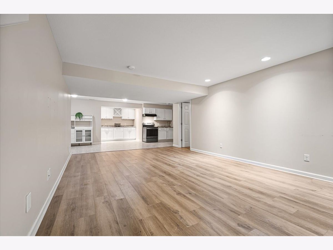
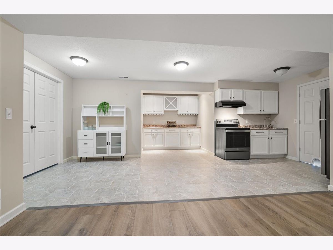
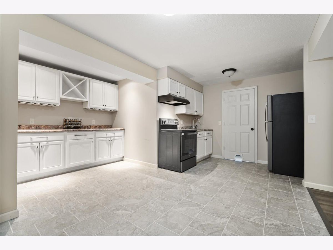
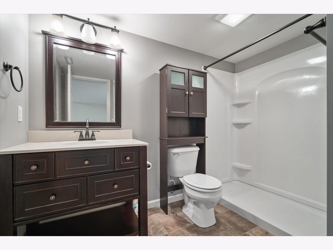
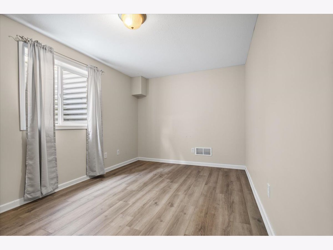
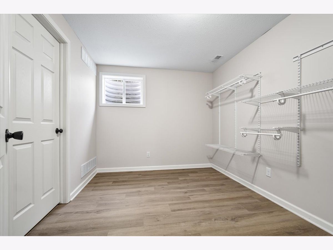
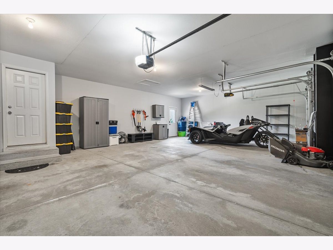
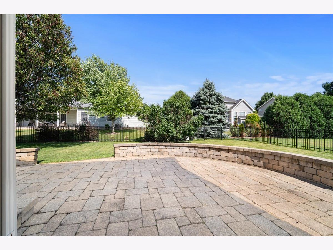
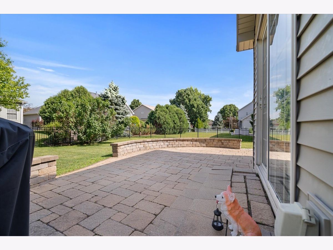
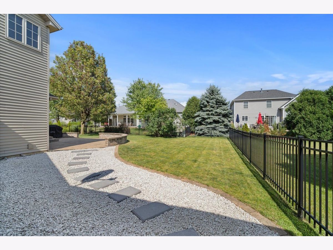
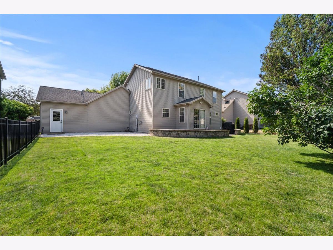
Room Specifics
Total Bedrooms: 5
Bedrooms Above Ground: 4
Bedrooms Below Ground: 1
Dimensions: —
Floor Type: —
Dimensions: —
Floor Type: —
Dimensions: —
Floor Type: —
Dimensions: —
Floor Type: —
Full Bathrooms: 4
Bathroom Amenities: Double Sink
Bathroom in Basement: 1
Rooms: —
Basement Description: —
Other Specifics
| 3 | |
| — | |
| — | |
| — | |
| — | |
| 75X118 | |
| — | |
| — | |
| — | |
| — | |
| Not in DB | |
| — | |
| — | |
| — | |
| — |
Tax History
| Year | Property Taxes |
|---|---|
| 2017 | $6,740 |
| 2022 | $7,673 |
| 2025 | $9,027 |
Contact Agent
Nearby Similar Homes
Contact Agent
Listing Provided By
Coldwell Banker Real Estate Group







