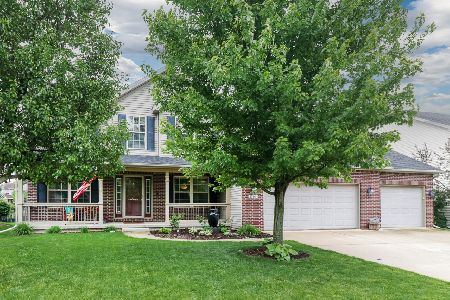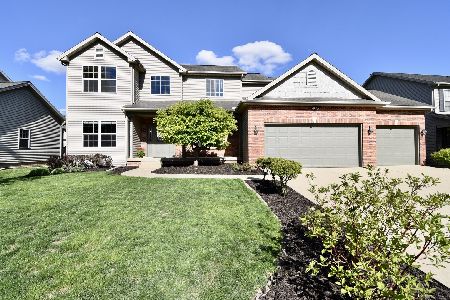1707 Blue Spruce Court, Normal, Illinois 61761
$281,000
|
Sold
|
|
| Status: | Closed |
| Sqft: | 4,095 |
| Cost/Sqft: | $68 |
| Beds: | 3 |
| Baths: | 3 |
| Year Built: | 2003 |
| Property Taxes: | $7,771 |
| Days On Market: | 2063 |
| Lot Size: | 0,00 |
Description
Beautiful ranch located in popular Wintergreen Subdivision, with brick front and great curb appeal features a large open floor plan with elegant formal living room with bay window, nice size kitchen with island with breakfast area, lots of cabinets extending to the dining area, all newer and gorgeous stainless steel appliance. Huge family room leading to a great outdoor large patio ready to be screened and a beautiful backyard with trees and professionally landscaped; 3 nice size bedrooms, master with cathedral ceiling. Partially finished basement features a huge space for a family room, two bedrooms and a full bath ready to be completed. Whole house has been repainted. Wonderful location, close to Elementary School, parks, shopping, and easy access to highways. Must see in person! Professional photos to come...
Property Specifics
| Single Family | |
| — | |
| Ranch | |
| 2003 | |
| Full | |
| — | |
| No | |
| — |
| Mc Lean | |
| Wintergreen | |
| 275 / Annual | |
| Other | |
| Public | |
| Public Sewer | |
| 10726384 | |
| 1415380016 |
Nearby Schools
| NAME: | DISTRICT: | DISTANCE: | |
|---|---|---|---|
|
Grade School
Prairieland Elementary |
5 | — | |
|
Middle School
Parkside Jr High |
5 | Not in DB | |
|
High School
Normal Community West High Schoo |
5 | Not in DB | |
Property History
| DATE: | EVENT: | PRICE: | SOURCE: |
|---|---|---|---|
| 17 Jul, 2020 | Sold | $281,000 | MRED MLS |
| 30 May, 2020 | Under contract | $279,900 | MRED MLS |
| 29 May, 2020 | Listed for sale | $279,900 | MRED MLS |









































Room Specifics
Total Bedrooms: 5
Bedrooms Above Ground: 3
Bedrooms Below Ground: 2
Dimensions: —
Floor Type: Carpet
Dimensions: —
Floor Type: Carpet
Dimensions: —
Floor Type: —
Dimensions: —
Floor Type: —
Full Bathrooms: 3
Bathroom Amenities: Whirlpool
Bathroom in Basement: 1
Rooms: Bedroom 5
Basement Description: Partially Finished
Other Specifics
| 3 | |
| — | |
| — | |
| Patio | |
| — | |
| 86X117.5 | |
| — | |
| Full | |
| Vaulted/Cathedral Ceilings, First Floor Full Bath, Built-in Features, Walk-In Closet(s) | |
| Range, Microwave, Dishwasher, Refrigerator, Washer, Dryer | |
| Not in DB | |
| — | |
| — | |
| — | |
| Wood Burning |
Tax History
| Year | Property Taxes |
|---|---|
| 2020 | $7,771 |
Contact Agent
Nearby Similar Homes
Nearby Sold Comparables
Contact Agent
Listing Provided By
Coldwell Banker Real Estate Group












