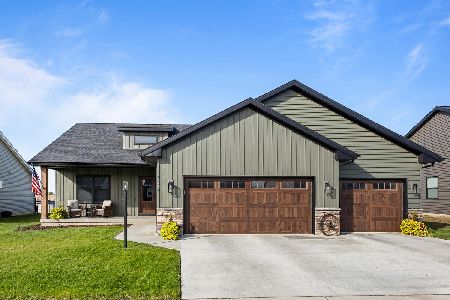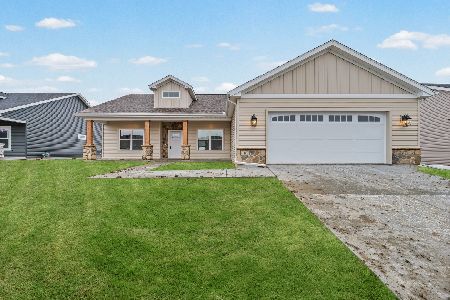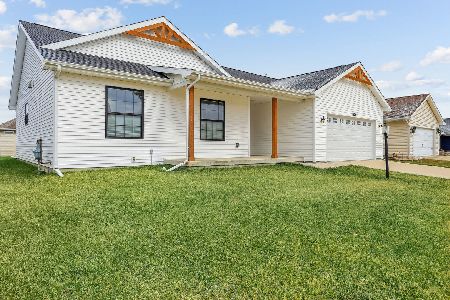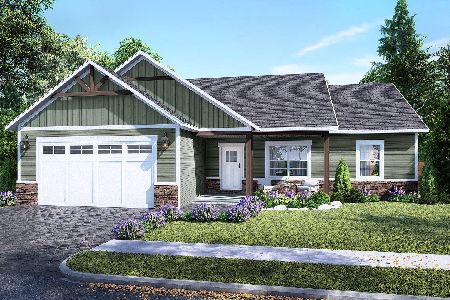1706 Horizon Lane, Urbana, Illinois 61802
$206,000
|
Sold
|
|
| Status: | Closed |
| Sqft: | 1,570 |
| Cost/Sqft: | $131 |
| Beds: | 3 |
| Baths: | 2 |
| Year Built: | 2014 |
| Property Taxes: | $5,732 |
| Days On Market: | 1976 |
| Lot Size: | 0,00 |
Description
Move-in ready ranch! Enjoy the open floorplan & soaring ceilings. The eat-in kitchen is open to great room with gas log fireplace. Bonus room could be the perfect home office or family room and offers access to the back patio for outdoor living. Master suite includes walk-in closet and private bath with dual sinks & large shower. Convenient to shopping, restaurants & bus lines. Pre-inspected and ready for new owners!
Property Specifics
| Single Family | |
| — | |
| Ranch | |
| 2014 | |
| None | |
| — | |
| No | |
| — |
| Champaign | |
| South Ridge | |
| — / Not Applicable | |
| None | |
| Public | |
| Public Sewer | |
| 10807473 | |
| 932128407016 |
Nearby Schools
| NAME: | DISTRICT: | DISTANCE: | |
|---|---|---|---|
|
Grade School
Thomas Paine Elementary School |
116 | — | |
|
Middle School
Urbana Middle School |
116 | Not in DB | |
|
High School
Urbana High School |
116 | Not in DB | |
Property History
| DATE: | EVENT: | PRICE: | SOURCE: |
|---|---|---|---|
| 5 Oct, 2020 | Sold | $206,000 | MRED MLS |
| 21 Aug, 2020 | Under contract | $205,000 | MRED MLS |
| 19 Aug, 2020 | Listed for sale | $205,000 | MRED MLS |
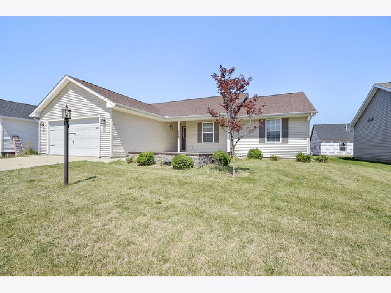
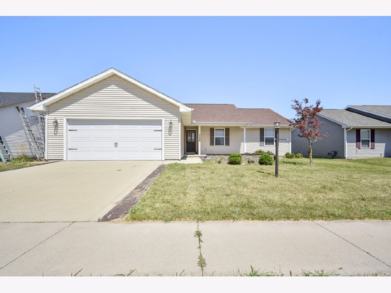
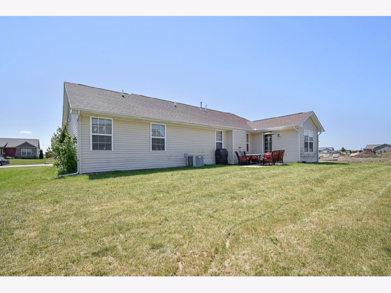
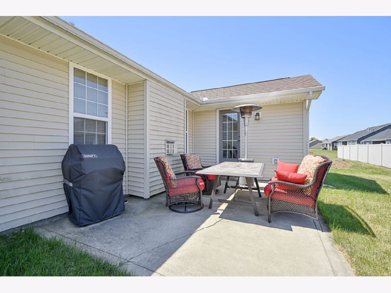
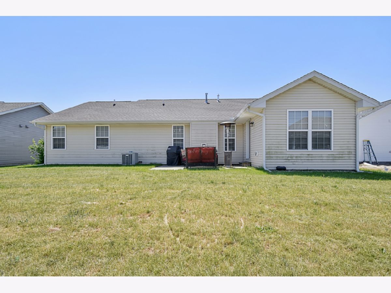
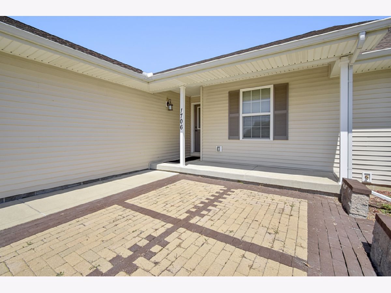
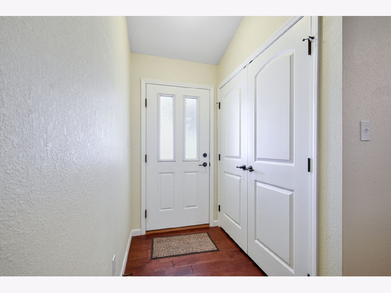
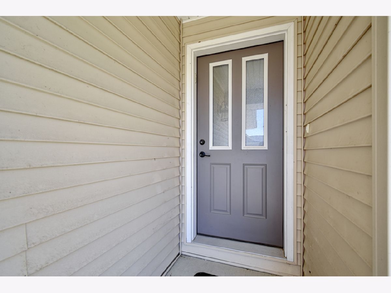
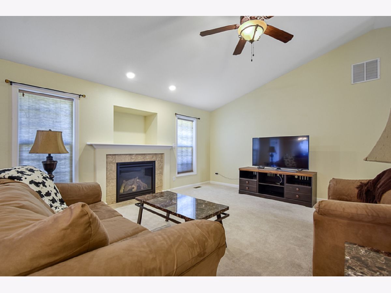
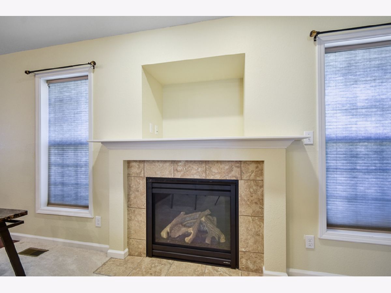
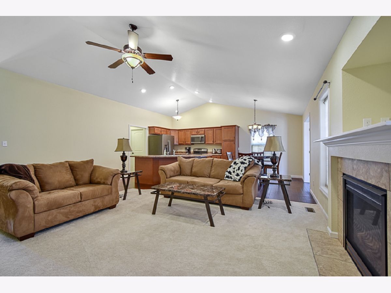
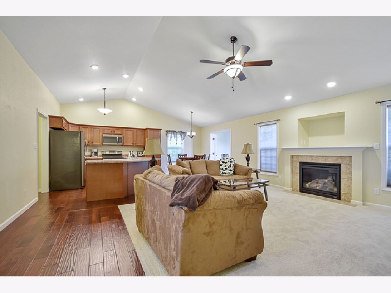
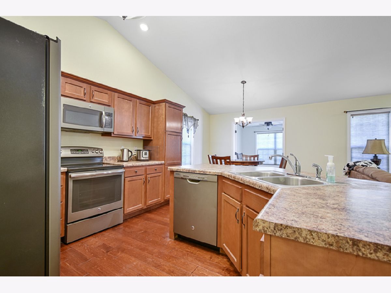
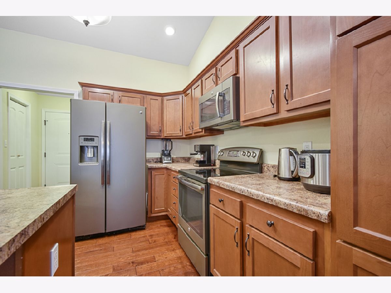
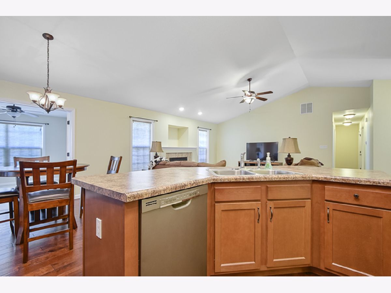
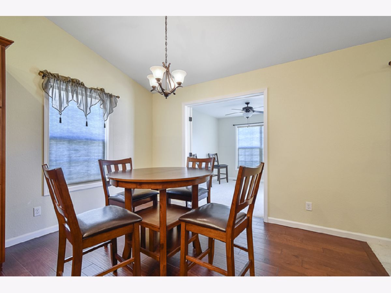
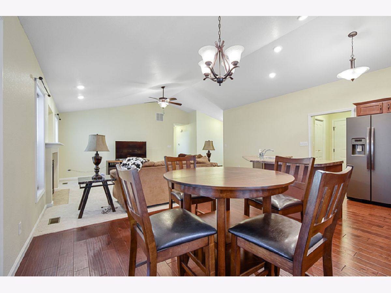
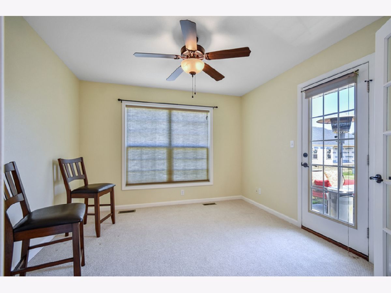
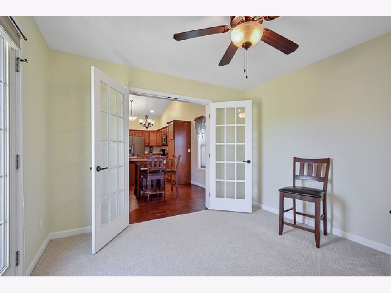
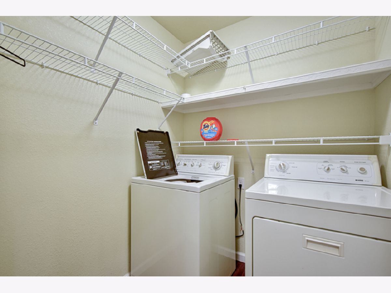
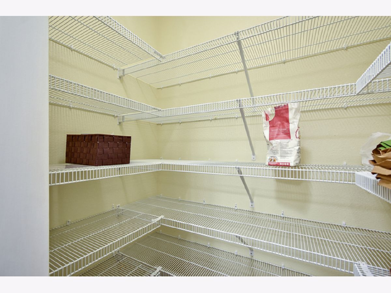
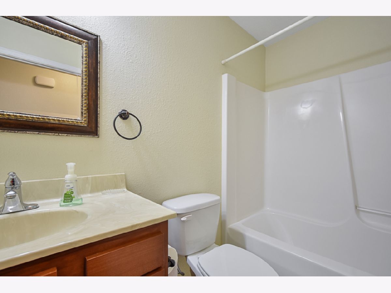
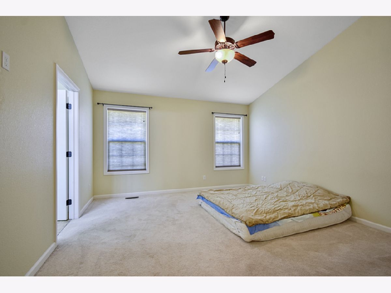
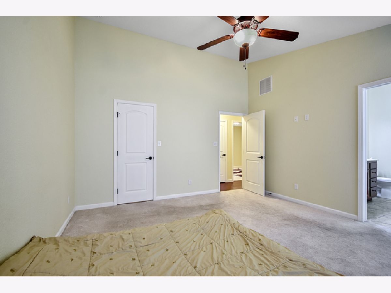
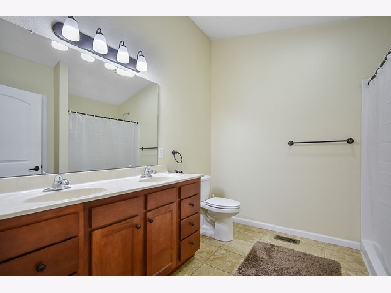
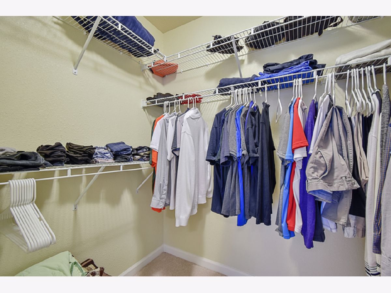
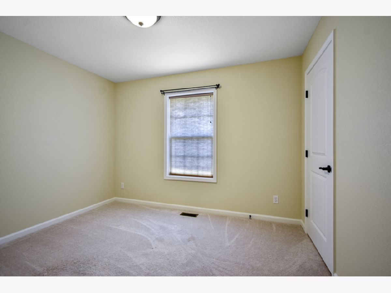
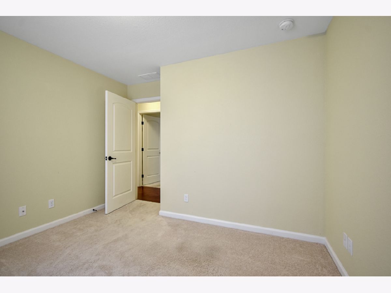
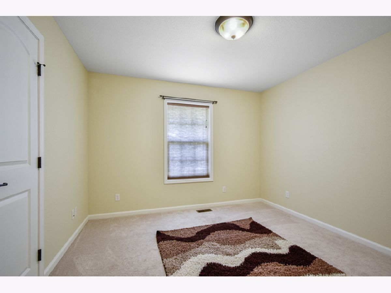
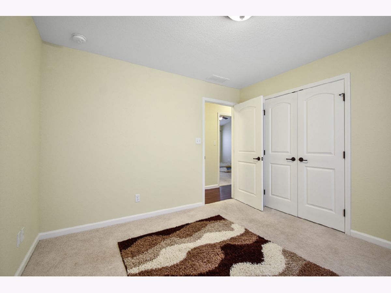
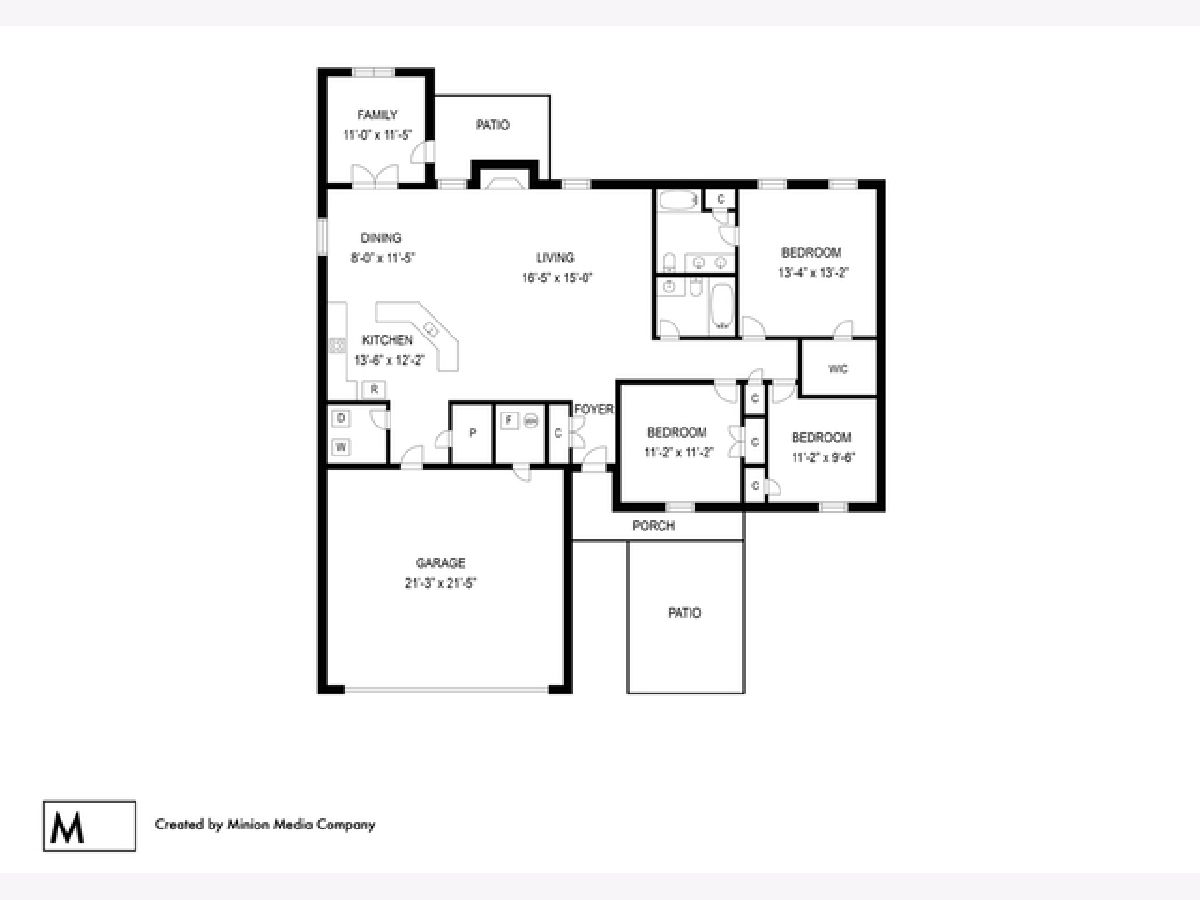
Room Specifics
Total Bedrooms: 3
Bedrooms Above Ground: 3
Bedrooms Below Ground: 0
Dimensions: —
Floor Type: —
Dimensions: —
Floor Type: —
Full Bathrooms: 2
Bathroom Amenities: —
Bathroom in Basement: 0
Rooms: No additional rooms
Basement Description: Crawl
Other Specifics
| 2 | |
| — | |
| — | |
| Patio, Porch | |
| — | |
| 70X102 | |
| — | |
| Full | |
| Vaulted/Cathedral Ceilings, First Floor Bedroom | |
| Range, Dishwasher, Refrigerator, Disposal, Range Hood | |
| Not in DB | |
| Sidewalks | |
| — | |
| — | |
| Gas Log |
Tax History
| Year | Property Taxes |
|---|---|
| 2020 | $5,732 |
Contact Agent
Nearby Similar Homes
Contact Agent
Listing Provided By
KELLER WILLIAMS-TREC




