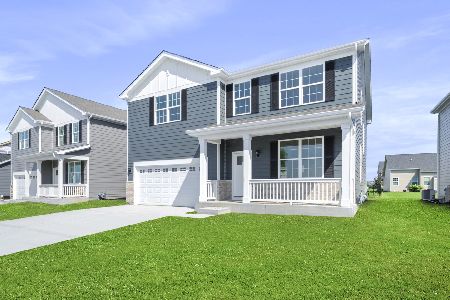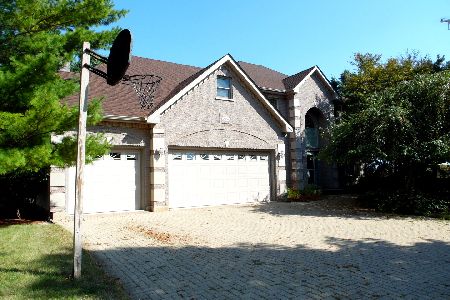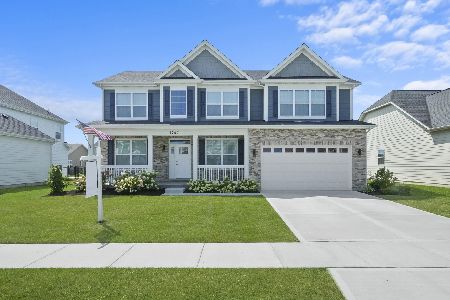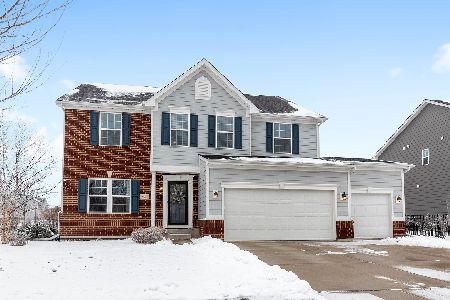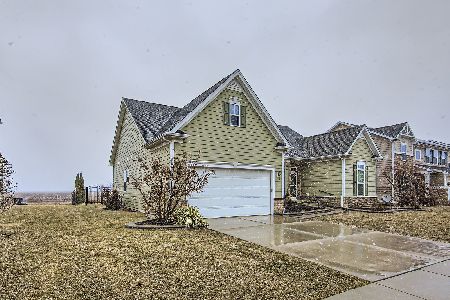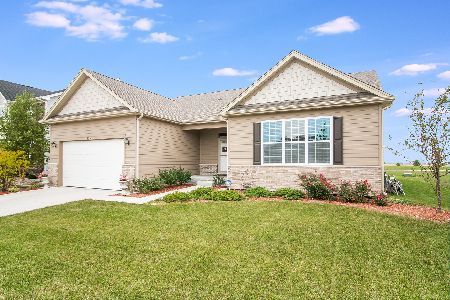1706 Metcalf Lane, Shorewood, Illinois 60404
$350,000
|
Sold
|
|
| Status: | Closed |
| Sqft: | 3,128 |
| Cost/Sqft: | $114 |
| Beds: | 3 |
| Baths: | 3 |
| Year Built: | 2015 |
| Property Taxes: | $8,951 |
| Days On Market: | 1892 |
| Lot Size: | 0,20 |
Description
Don't miss this meticulously kept Towne Center home. Quality finishes and upgrades throughout this entire home make this property stand out. This beautiful home has 3 bedrooms, loft, 2 1/2 baths and full basement with bath rough in. Open main floor features living room, dining room, kitchen with upgraded cabinets maple front and espresso mocha finish with soft close and larger stainless hardware. Adjacent family room with fireplace that is prewired by the builder to hang a tv which is fire protected allowing for HDMI, data & coax. Breakfast room is also an upgrade with additional windows. Spacious 21 x 15 master bedroom with tray ceilings, walk in closet with additional electrical outlets and master bath with soaker tub, separate shower and water closet. Upgraded second floor laundry room with extra storage and granite counters. Baths also include granite counters. Garage remodel includes full insulation, water resistant paint, LED lighting package, floors by RaceDeck, professional cabinet system, new belt drive garage door opener (Smart Home capable) and additional outlets on each wall. Garage is also wired for EV (~45mi per hour of charge). Escape into your new backyard on your 12x14 cedar and aluminum lighted gazebo. It has been anchored to the 17 x 19 patio. An additional adjacent 16 x 19 concrete patio. Concrete curbing around entire house with additional sidewalk along the garage. Yard has been maintained by TruGreen, Scott's & EcoShield for weed, grub management & pest/vole mitigation. Solar Panels installed March 2019 produces 93% of the home electricity usage with EV consumption included. Leased solar panels are transferable to new owner.
Property Specifics
| Single Family | |
| — | |
| Contemporary | |
| 2015 | |
| Full | |
| MILAN | |
| No | |
| 0.2 |
| Will | |
| — | |
| 177 / Annual | |
| Insurance | |
| Public | |
| Public Sewer | |
| 10932590 | |
| 0506083020190000 |
Nearby Schools
| NAME: | DISTRICT: | DISTANCE: | |
|---|---|---|---|
|
Grade School
Walnut Trails |
201 | — | |
|
Middle School
Minooka Intermediate School |
201 | Not in DB | |
|
High School
Minooka Community High School |
111 | Not in DB | |
Property History
| DATE: | EVENT: | PRICE: | SOURCE: |
|---|---|---|---|
| 29 Jan, 2021 | Sold | $350,000 | MRED MLS |
| 22 Dec, 2020 | Under contract | $357,500 | MRED MLS |
| — | Last price change | $365,000 | MRED MLS |
| 13 Nov, 2020 | Listed for sale | $365,000 | MRED MLS |
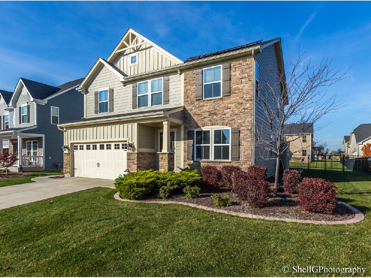
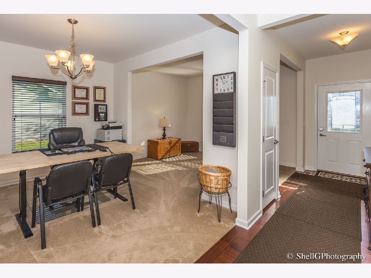
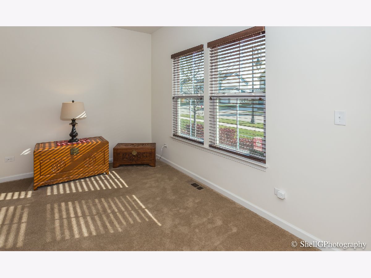
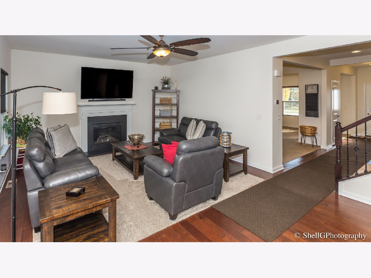
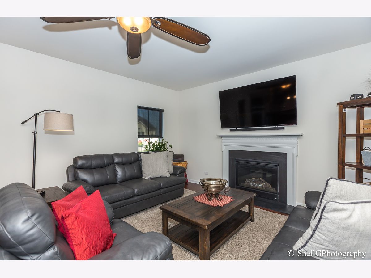
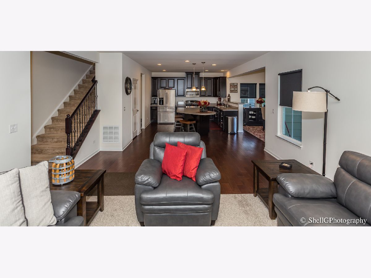
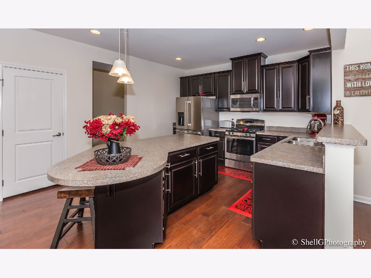
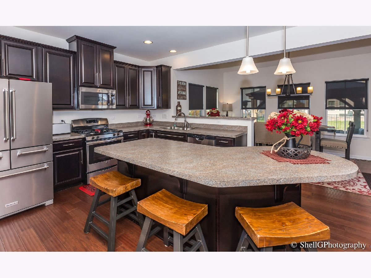
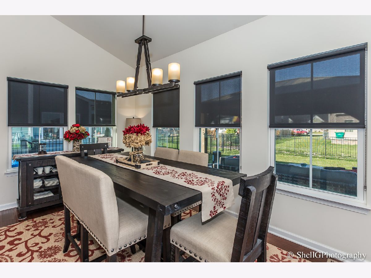
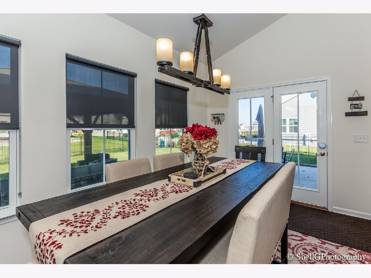
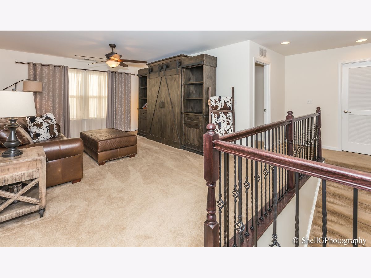
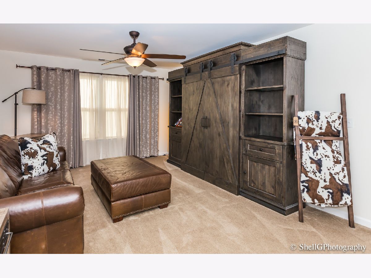
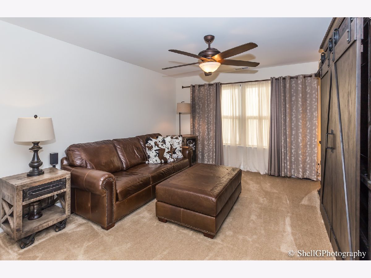
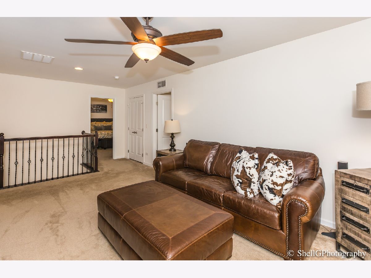
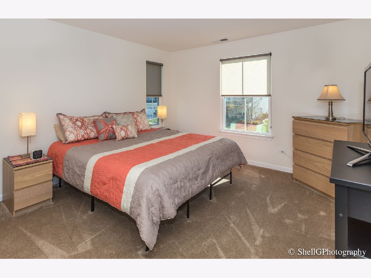
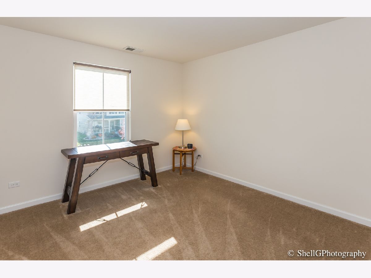
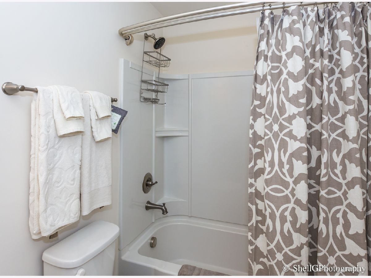
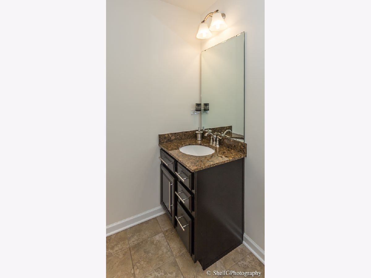
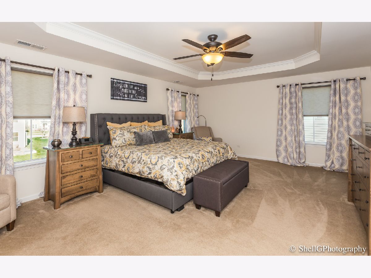
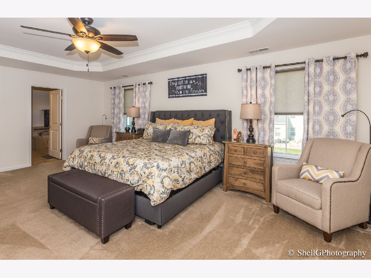
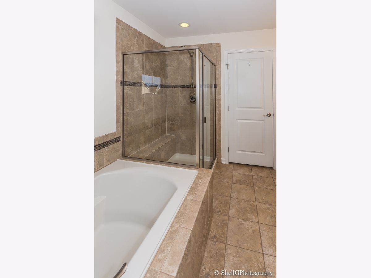
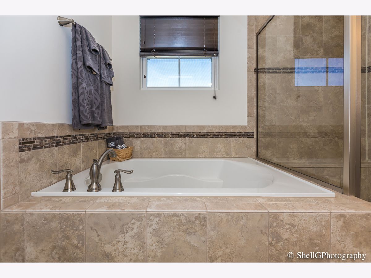
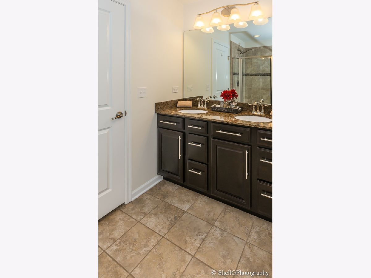
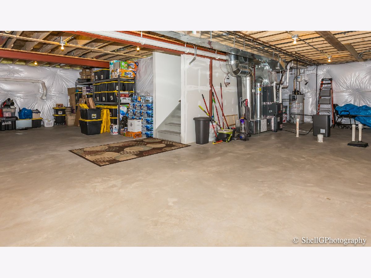
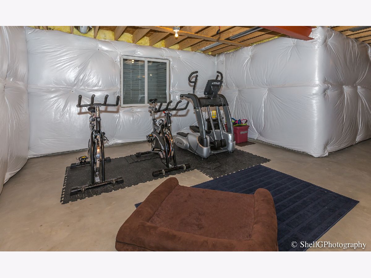
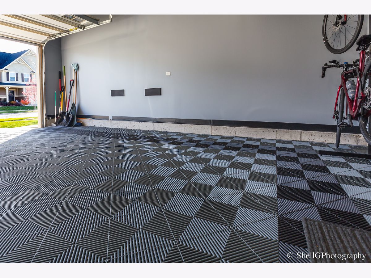
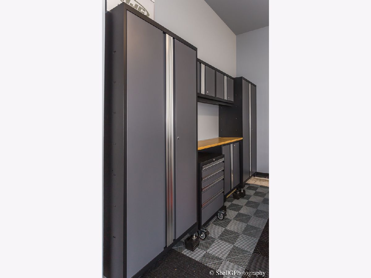
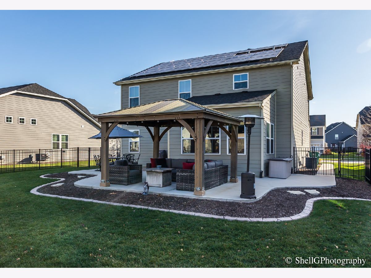
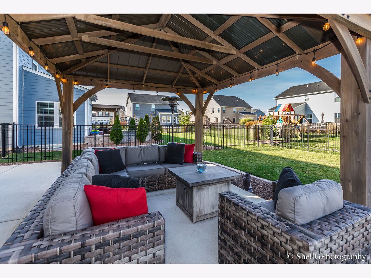
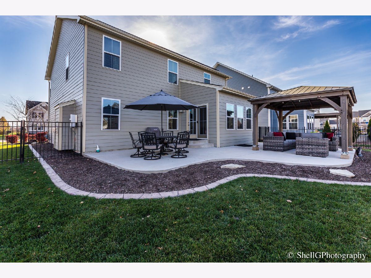
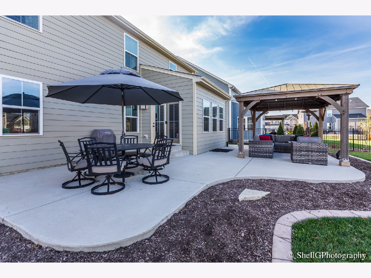
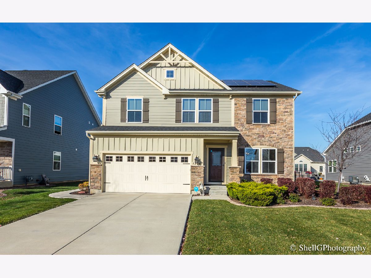
Room Specifics
Total Bedrooms: 3
Bedrooms Above Ground: 3
Bedrooms Below Ground: 0
Dimensions: —
Floor Type: Carpet
Dimensions: —
Floor Type: Carpet
Full Bathrooms: 3
Bathroom Amenities: Separate Shower,Garden Tub
Bathroom in Basement: 0
Rooms: Breakfast Room,Loft,Mud Room
Basement Description: Unfinished,Bathroom Rough-In,Egress Window
Other Specifics
| 2 | |
| Concrete Perimeter | |
| Asphalt | |
| Patio | |
| Fenced Yard | |
| 70 X 125 | |
| — | |
| Full | |
| Wood Laminate Floors, Second Floor Laundry, Walk-In Closet(s), Beamed Ceilings | |
| Range, Microwave, Dishwasher, Refrigerator, Washer, Dryer | |
| Not in DB | |
| Curbs, Sidewalks, Street Lights, Street Paved | |
| — | |
| — | |
| — |
Tax History
| Year | Property Taxes |
|---|---|
| 2021 | $8,951 |
Contact Agent
Nearby Similar Homes
Nearby Sold Comparables
Contact Agent
Listing Provided By
Century 21 Affiliated

