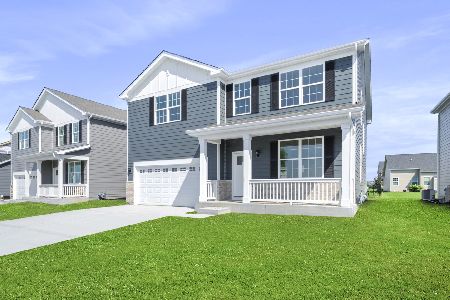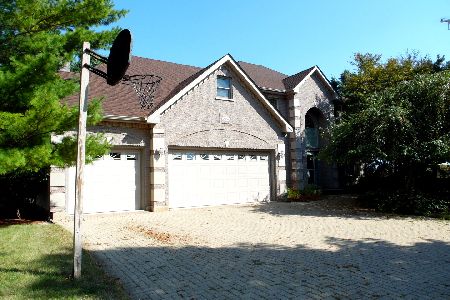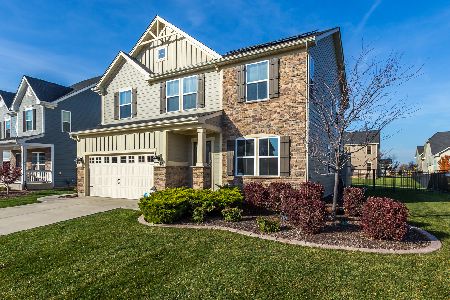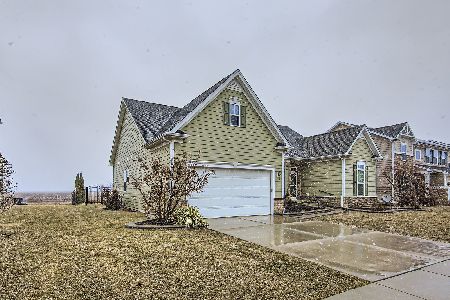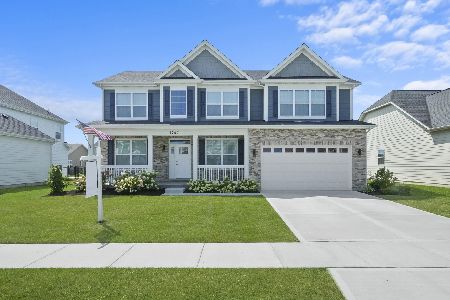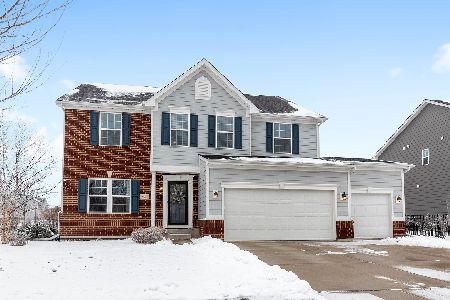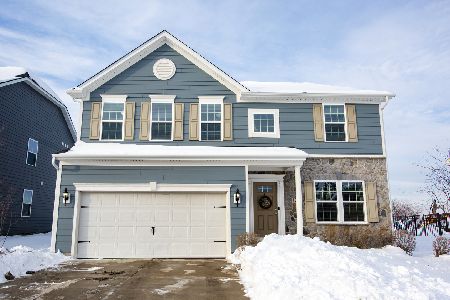1709 Moran Drive, Shorewood, Illinois 60404
$382,000
|
Sold
|
|
| Status: | Closed |
| Sqft: | 2,366 |
| Cost/Sqft: | $164 |
| Beds: | 4 |
| Baths: | 4 |
| Year Built: | 2014 |
| Property Taxes: | $8,283 |
| Days On Market: | 1910 |
| Lot Size: | 0,00 |
Description
Spectacular Home with so many beautiful features and Upgrades! 4 bedroom, 3.1 bath In Minooka School District Boundary. Entire first floor has gorgeous flooring and loads of windows making it light and bright with todays popular colors and finishes. Cute Mud room with built-ins to stay organized. Den/Living Room with custom trim and built in desk. Open Concept Living Space with Large Family Room with gas fireplace. Spacious Flex Room off of Kitchen that opens to the stamped patio. Kitchen boasts large Island, tall cabinetry, granite counters and stainless appliances! Four large bedrooms. Convenient Second Level Laundry Room. Master Retreat has custom trim, built in mirror, large walk in closet and spa-like bathroom! Beautiful Finished Basement with Full Bath, Recreation Room, Storage and Perfect Bar for entertaining. Bar features, granite tops, white cabinetry and a sink. Fenced yard with stamped concrete patio. Beautiful trim work throughout the house! So clean and well cared for!! 3 Car Garage too. This one won't last long....
Property Specifics
| Single Family | |
| — | |
| Traditional | |
| 2014 | |
| Full | |
| VENICE | |
| No | |
| — |
| Will | |
| — | |
| 180 / Annual | |
| Insurance,Other | |
| Public | |
| Public Sewer | |
| 10910404 | |
| 0506083020150000 |
Nearby Schools
| NAME: | DISTRICT: | DISTANCE: | |
|---|---|---|---|
|
Grade School
Walnut Trails |
201 | — | |
|
Middle School
Minooka Junior High School |
201 | Not in DB | |
|
High School
Minooka Community High School |
111 | Not in DB | |
Property History
| DATE: | EVENT: | PRICE: | SOURCE: |
|---|---|---|---|
| 30 Dec, 2020 | Sold | $382,000 | MRED MLS |
| 30 Oct, 2020 | Under contract | $389,000 | MRED MLS |
| 26 Oct, 2020 | Listed for sale | $389,000 | MRED MLS |







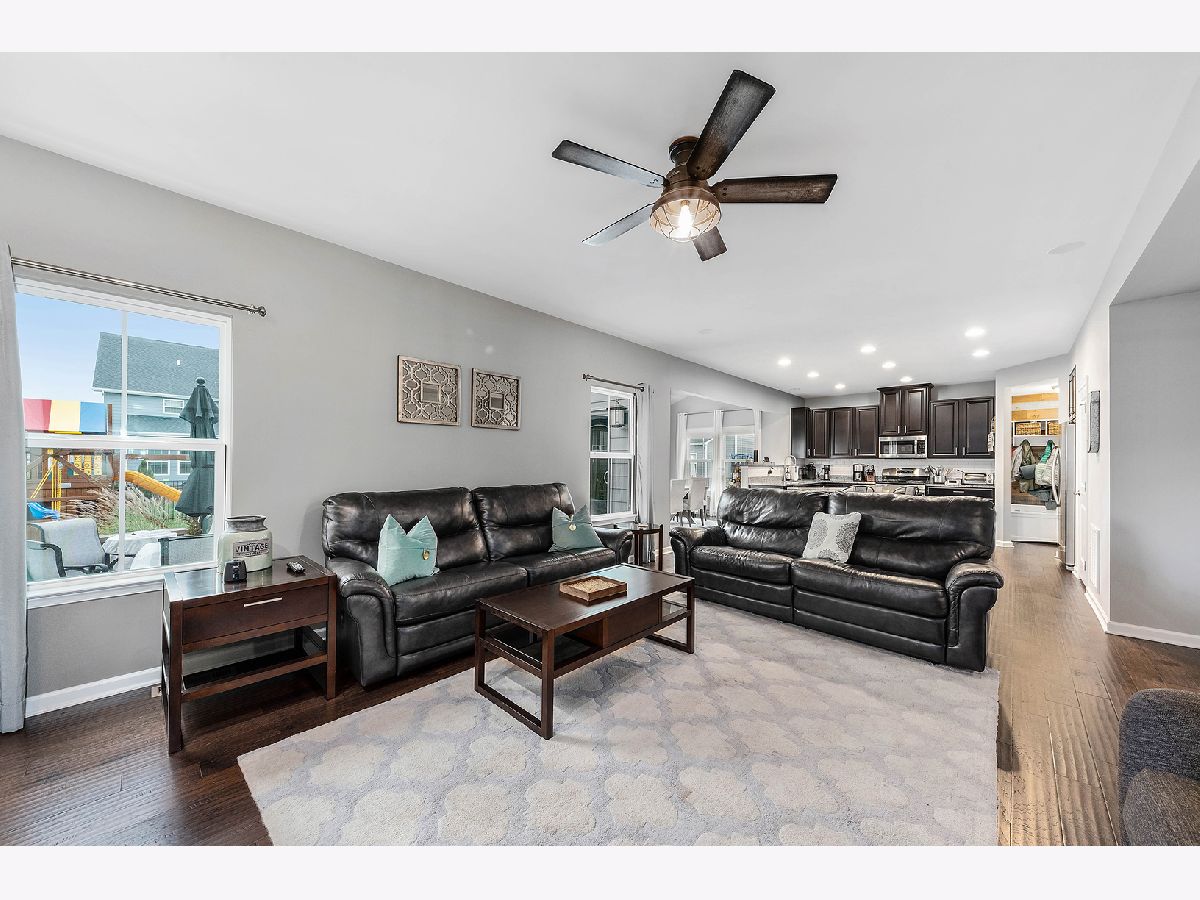




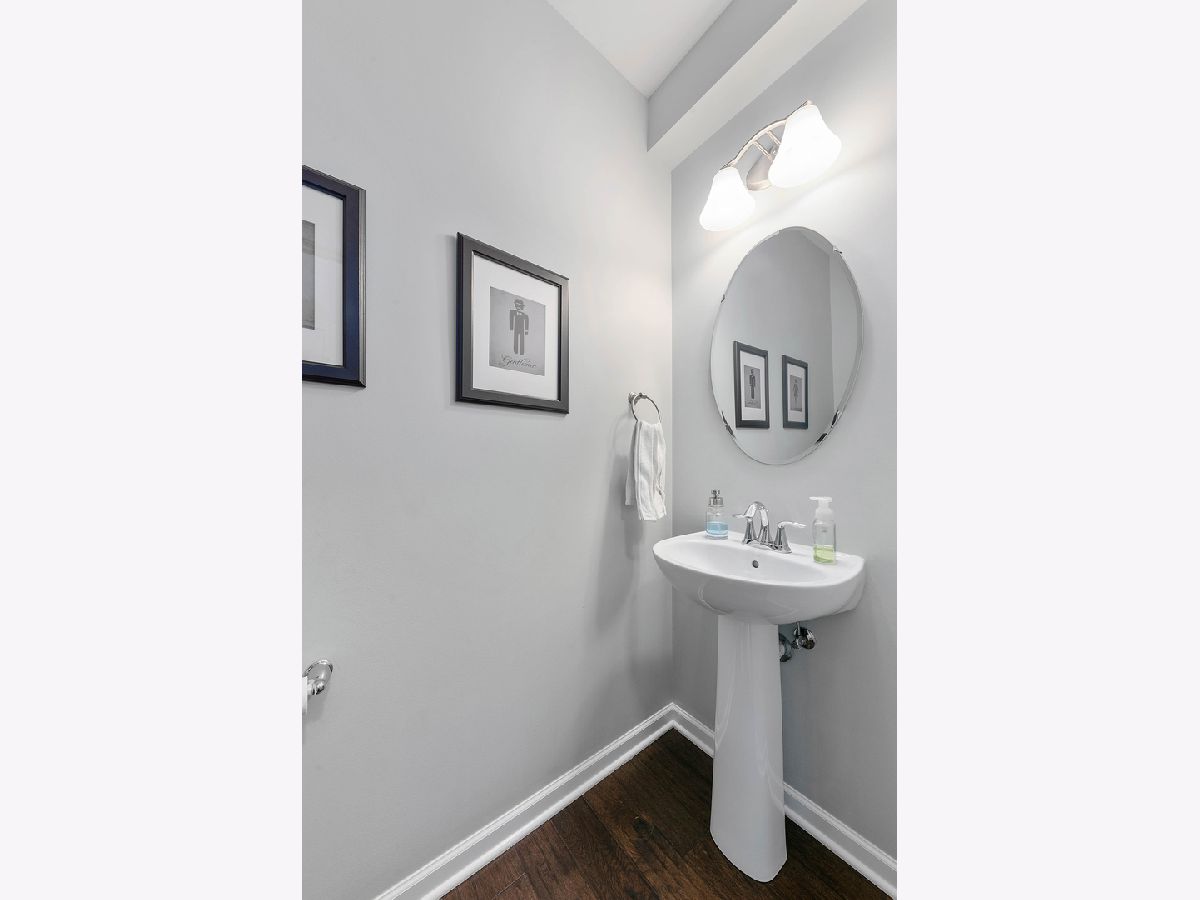







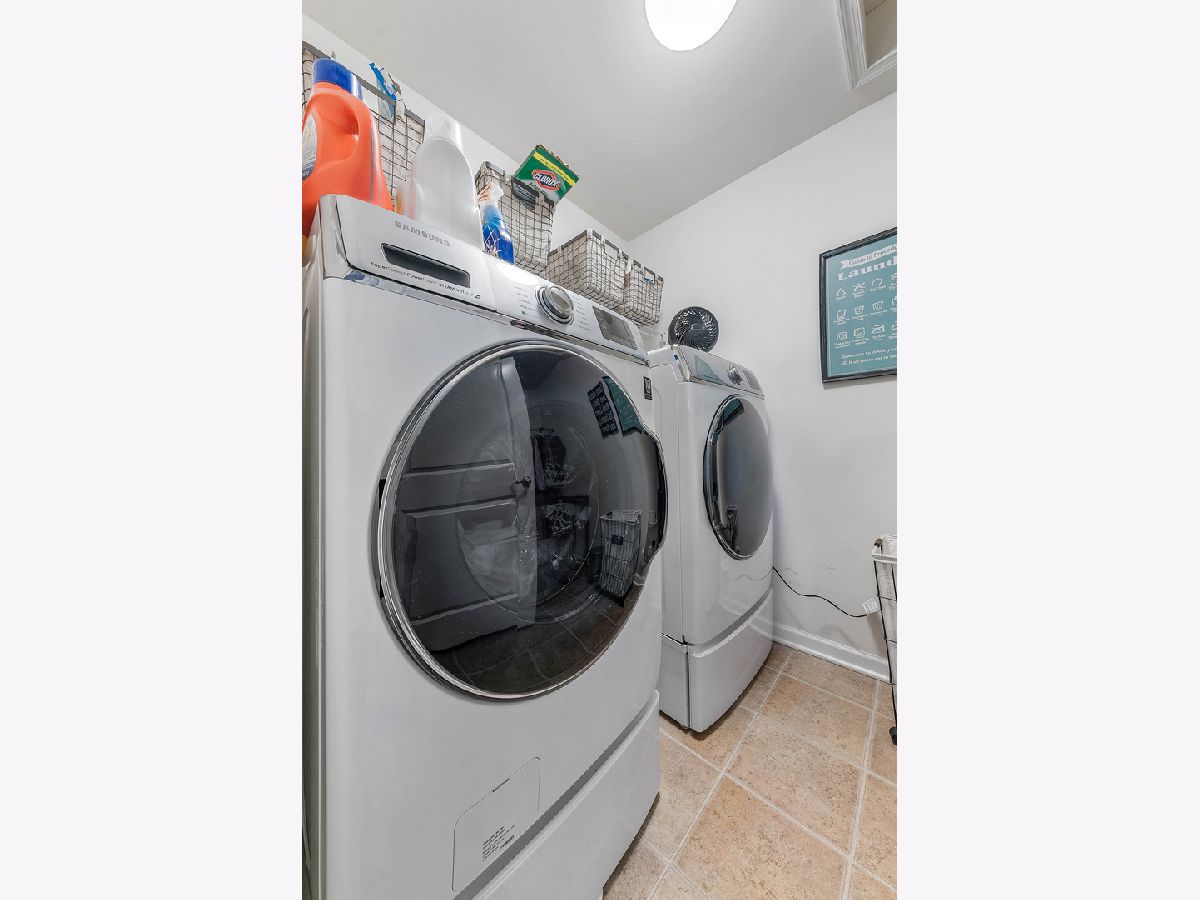










Room Specifics
Total Bedrooms: 4
Bedrooms Above Ground: 4
Bedrooms Below Ground: 0
Dimensions: —
Floor Type: Carpet
Dimensions: —
Floor Type: Carpet
Dimensions: —
Floor Type: Carpet
Full Bathrooms: 4
Bathroom Amenities: Whirlpool,Separate Shower,Double Sink
Bathroom in Basement: 1
Rooms: Den,Recreation Room,Sun Room
Basement Description: Finished,Egress Window,Rec/Family Area
Other Specifics
| 3 | |
| Concrete Perimeter | |
| Concrete | |
| Patio, Stamped Concrete Patio, Storms/Screens | |
| Fenced Yard | |
| 69 X 125 X 70 X 125 | |
| — | |
| Full | |
| Bar-Wet, Wood Laminate Floors, Second Floor Laundry, Walk-In Closet(s), Special Millwork | |
| Range, Microwave, Dishwasher, Refrigerator, Washer, Dryer, Disposal, Stainless Steel Appliance(s) | |
| Not in DB | |
| Park, Curbs, Sidewalks, Street Lights | |
| — | |
| — | |
| Gas Log |
Tax History
| Year | Property Taxes |
|---|---|
| 2020 | $8,283 |
Contact Agent
Nearby Similar Homes
Nearby Sold Comparables
Contact Agent
Listing Provided By
RE/MAX Professionals Select

