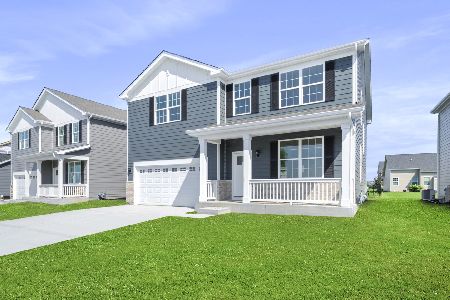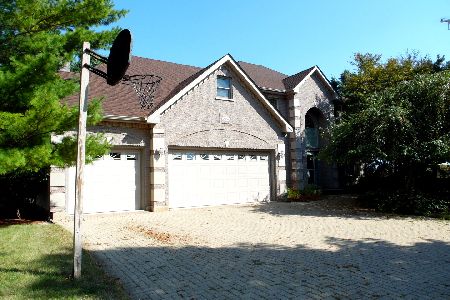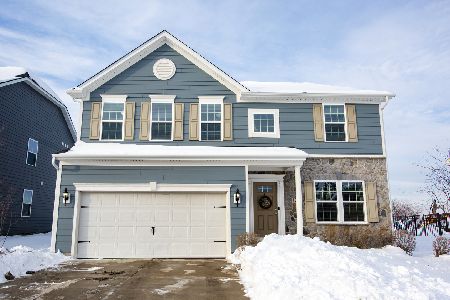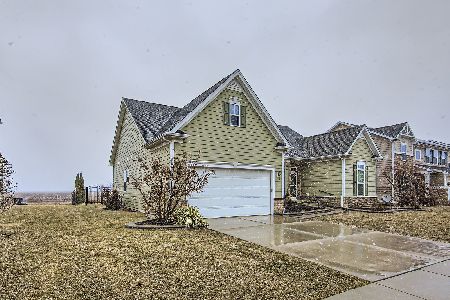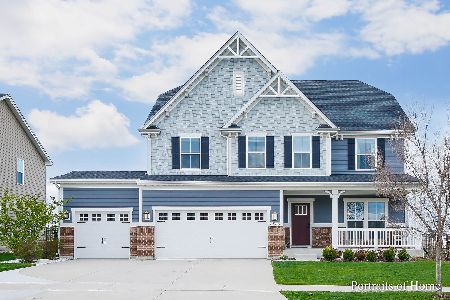1712 Moran Drive, Shorewood, Illinois 60404
$330,525
|
Sold
|
|
| Status: | Closed |
| Sqft: | 3,060 |
| Cost/Sqft: | $92 |
| Beds: | 4 |
| Baths: | 3 |
| Year Built: | 2013 |
| Property Taxes: | $0 |
| Days On Market: | 4585 |
| Lot Size: | 0,20 |
Description
Popular Rome model with Hardi Board siding, concrete drive way and Full Basement included! 2 car garage, 9ft ceilings first floor, GE appliances and more! Ready to move in January 2014, located in the highly acclaimed Minooka School District! Photo shows optional 3 car garage.
Property Specifics
| Single Family | |
| — | |
| Colonial | |
| 2013 | |
| Full | |
| ROME | |
| No | |
| 0.2 |
| Will | |
| Towne Center | |
| 250 / Annual | |
| Other | |
| Public | |
| Public Sewer | |
| 08382450 | |
| 06083010000000 |
Nearby Schools
| NAME: | DISTRICT: | DISTANCE: | |
|---|---|---|---|
|
Grade School
Walnut Trails |
201 | — | |
|
Middle School
Minooka Intermediate School |
201 | Not in DB | |
|
High School
Minooka Community High School |
111 | Not in DB | |
|
Alternate Junior High School
Minooka Junior High School |
— | Not in DB | |
Property History
| DATE: | EVENT: | PRICE: | SOURCE: |
|---|---|---|---|
| 8 Dec, 2014 | Sold | $330,525 | MRED MLS |
| 18 Dec, 2013 | Under contract | $279,990 | MRED MLS |
| — | Last price change | $268,990 | MRED MLS |
| 29 Jun, 2013 | Listed for sale | $268,990 | MRED MLS |
Room Specifics
Total Bedrooms: 4
Bedrooms Above Ground: 4
Bedrooms Below Ground: 0
Dimensions: —
Floor Type: Carpet
Dimensions: —
Floor Type: Carpet
Dimensions: —
Floor Type: Carpet
Full Bathrooms: 3
Bathroom Amenities: Double Sink
Bathroom in Basement: 0
Rooms: Loft,Breakfast Room,Study
Basement Description: Unfinished
Other Specifics
| 2 | |
| Concrete Perimeter | |
| Concrete | |
| — | |
| — | |
| 70X125 | |
| Unfinished | |
| Full | |
| — | |
| Range, Dishwasher, Disposal | |
| Not in DB | |
| Sidewalks, Street Lights | |
| — | |
| — | |
| — |
Tax History
| Year | Property Taxes |
|---|
Contact Agent
Nearby Similar Homes
Nearby Sold Comparables
Contact Agent
Listing Provided By
New Home Star of Chicago LLC

