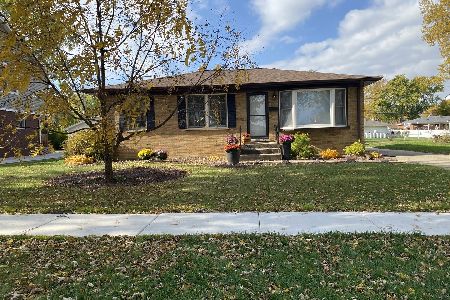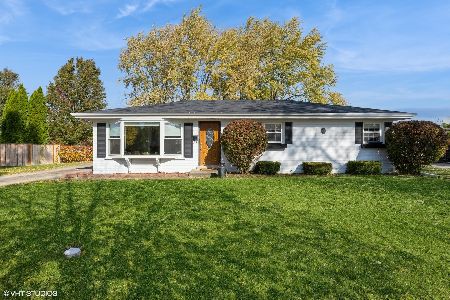1706 Myrtle Drive, Mount Prospect, Illinois 60056
$335,000
|
Sold
|
|
| Status: | Closed |
| Sqft: | 1,116 |
| Cost/Sqft: | $307 |
| Beds: | 3 |
| Baths: | 2 |
| Year Built: | 1962 |
| Property Taxes: | $7,268 |
| Days On Market: | 2676 |
| Lot Size: | 0,25 |
Description
Totally updated brick ranch with full finished basement in desirable Mount Prospect location! Open floor plan between living room and custom kitchen with stainless steel appliances and granite counter-tops. Hardwood floors throughout entire first floor. Bathrooms are also updated and modern. Full finished basement with large family room, 4th bedroom, laundry room, and a ton of storage space. Well rated school district, close to Metra and town center. Huge, peaceful backyard. This home is truly move-in ready. Too many updates to list, so come see for yourself and put an offer before it's gone!!
Property Specifics
| Single Family | |
| — | |
| Ranch | |
| 1962 | |
| Full | |
| — | |
| No | |
| 0.25 |
| Cook | |
| Hatlen Heights | |
| 0 / Not Applicable | |
| None | |
| Public | |
| Public Sewer | |
| 10094460 | |
| 08104080240000 |
Nearby Schools
| NAME: | DISTRICT: | DISTANCE: | |
|---|---|---|---|
|
Grade School
Forest View Elementary School |
59 | — | |
|
Middle School
Holmes Junior High School |
59 | Not in DB | |
|
High School
Rolling Meadows High School |
214 | Not in DB | |
Property History
| DATE: | EVENT: | PRICE: | SOURCE: |
|---|---|---|---|
| 21 Nov, 2014 | Sold | $206,000 | MRED MLS |
| 6 Nov, 2014 | Under contract | $214,900 | MRED MLS |
| 3 Nov, 2014 | Listed for sale | $214,900 | MRED MLS |
| 3 Nov, 2015 | Sold | $324,500 | MRED MLS |
| 18 Sep, 2015 | Under contract | $339,999 | MRED MLS |
| 20 Aug, 2015 | Listed for sale | $339,999 | MRED MLS |
| 1 Nov, 2018 | Sold | $335,000 | MRED MLS |
| 26 Sep, 2018 | Under contract | $342,900 | MRED MLS |
| 26 Sep, 2018 | Listed for sale | $342,900 | MRED MLS |
| 9 Dec, 2024 | Sold | $458,000 | MRED MLS |
| 4 Nov, 2024 | Under contract | $469,000 | MRED MLS |
| 30 Oct, 2024 | Listed for sale | $469,000 | MRED MLS |
Room Specifics
Total Bedrooms: 4
Bedrooms Above Ground: 3
Bedrooms Below Ground: 1
Dimensions: —
Floor Type: Hardwood
Dimensions: —
Floor Type: Hardwood
Dimensions: —
Floor Type: Porcelain Tile
Full Bathrooms: 2
Bathroom Amenities: —
Bathroom in Basement: 0
Rooms: No additional rooms
Basement Description: Finished
Other Specifics
| 2 | |
| — | |
| Concrete | |
| — | |
| — | |
| 135X88X145X72 | |
| — | |
| None | |
| Hardwood Floors | |
| Range, Microwave, Dishwasher, Refrigerator, Disposal, Stainless Steel Appliance(s), Wine Refrigerator | |
| Not in DB | |
| Sidewalks, Street Paved | |
| — | |
| — | |
| — |
Tax History
| Year | Property Taxes |
|---|---|
| 2014 | $2,045 |
| 2015 | $7,156 |
| 2018 | $7,268 |
| 2024 | $8,255 |
Contact Agent
Nearby Similar Homes
Nearby Sold Comparables
Contact Agent
Listing Provided By
Century 21 Lullo









