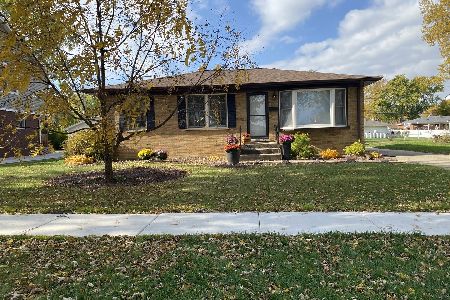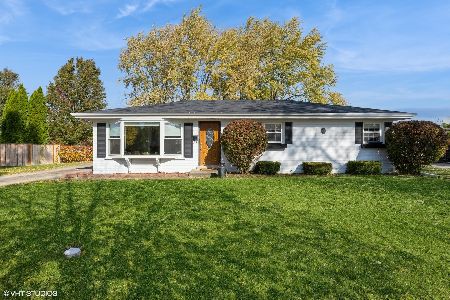1706 Myrtle Drive, Mount Prospect, Illinois 60056
$324,500
|
Sold
|
|
| Status: | Closed |
| Sqft: | 1,200 |
| Cost/Sqft: | $283 |
| Beds: | 3 |
| Baths: | 2 |
| Year Built: | 1962 |
| Property Taxes: | $7,156 |
| Days On Market: | 3809 |
| Lot Size: | 0,25 |
Description
True gem in desirable Mount Prospect location. Well rated school district, close to Metra and town center. Huge, peaceful backyard. House is turn key with rich hardwood floors, custom kitchen, beautiful bathrooms, huge family room in the basement and much more. Come see and put an offer before it's gone!!
Property Specifics
| Single Family | |
| — | |
| Ranch | |
| 1962 | |
| Full | |
| — | |
| No | |
| 0.25 |
| Cook | |
| Hatlen Heights | |
| 0 / Not Applicable | |
| None | |
| Public | |
| Public Sewer | |
| 09017356 | |
| 08104080240000 |
Nearby Schools
| NAME: | DISTRICT: | DISTANCE: | |
|---|---|---|---|
|
Grade School
Forest View Elementary School |
59 | — | |
|
Middle School
Holmes Junior High School |
59 | Not in DB | |
|
High School
Rolling Meadows High School |
214 | Not in DB | |
Property History
| DATE: | EVENT: | PRICE: | SOURCE: |
|---|---|---|---|
| 21 Nov, 2014 | Sold | $206,000 | MRED MLS |
| 6 Nov, 2014 | Under contract | $214,900 | MRED MLS |
| 3 Nov, 2014 | Listed for sale | $214,900 | MRED MLS |
| 3 Nov, 2015 | Sold | $324,500 | MRED MLS |
| 18 Sep, 2015 | Under contract | $339,999 | MRED MLS |
| 20 Aug, 2015 | Listed for sale | $339,999 | MRED MLS |
| 1 Nov, 2018 | Sold | $335,000 | MRED MLS |
| 26 Sep, 2018 | Under contract | $342,900 | MRED MLS |
| 26 Sep, 2018 | Listed for sale | $342,900 | MRED MLS |
| 9 Dec, 2024 | Sold | $458,000 | MRED MLS |
| 4 Nov, 2024 | Under contract | $469,000 | MRED MLS |
| 30 Oct, 2024 | Listed for sale | $469,000 | MRED MLS |
Room Specifics
Total Bedrooms: 4
Bedrooms Above Ground: 3
Bedrooms Below Ground: 1
Dimensions: —
Floor Type: Hardwood
Dimensions: —
Floor Type: Hardwood
Dimensions: —
Floor Type: Carpet
Full Bathrooms: 2
Bathroom Amenities: —
Bathroom in Basement: 0
Rooms: No additional rooms
Basement Description: Finished
Other Specifics
| 2 | |
| — | |
| Concrete | |
| — | |
| — | |
| 135X88X145X72 | |
| — | |
| None | |
| Hardwood Floors | |
| Range, Microwave, Dishwasher, Refrigerator, Disposal, Stainless Steel Appliance(s), Wine Refrigerator | |
| Not in DB | |
| Sidewalks, Street Paved | |
| — | |
| — | |
| — |
Tax History
| Year | Property Taxes |
|---|---|
| 2014 | $2,045 |
| 2015 | $7,156 |
| 2018 | $7,268 |
| 2024 | $8,255 |
Contact Agent
Nearby Similar Homes
Nearby Sold Comparables
Contact Agent
Listing Provided By
Starting Point Realty









