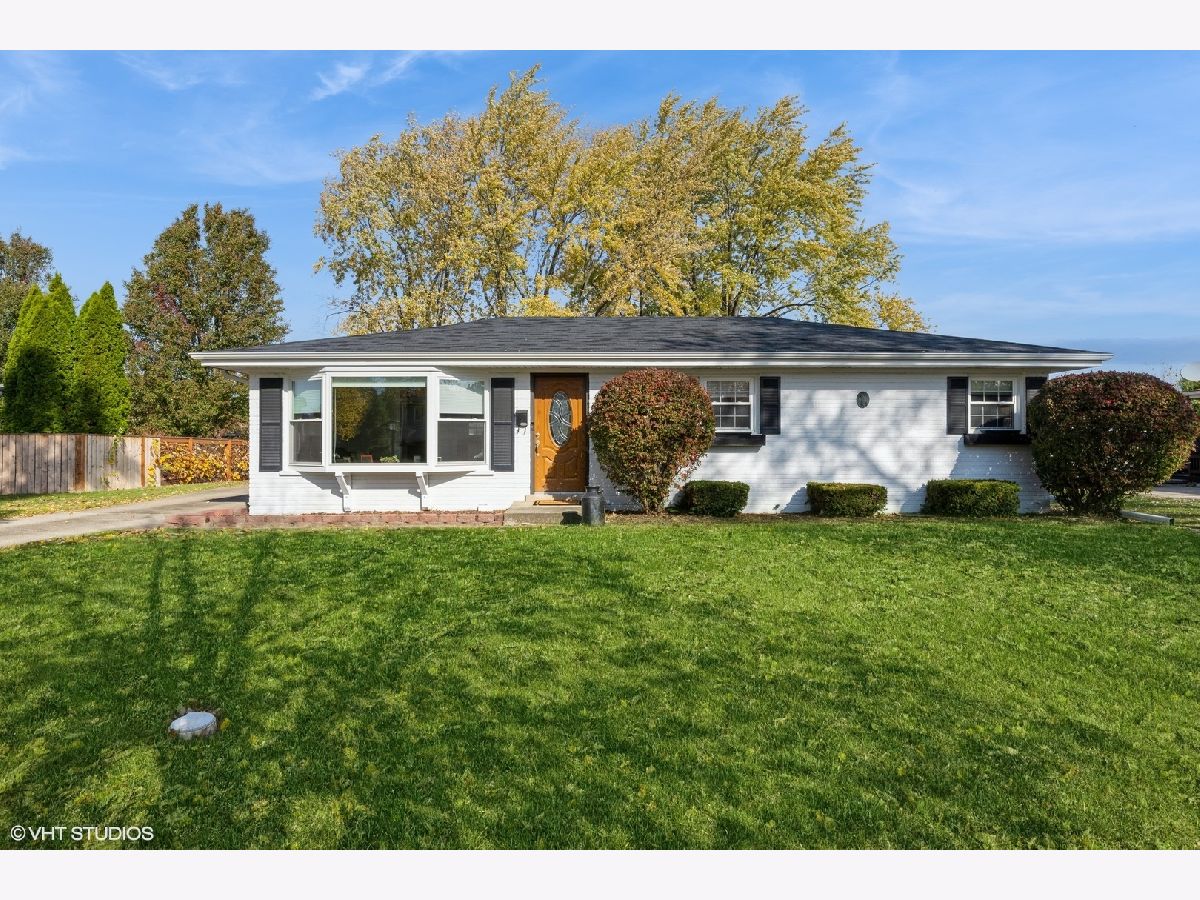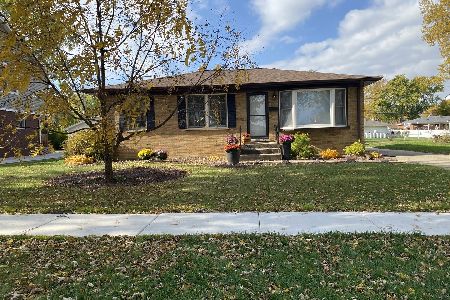1706 Myrtle Drive, Mount Prospect, Illinois 60056
$458,000
|
Sold
|
|
| Status: | Closed |
| Sqft: | 1,116 |
| Cost/Sqft: | $420 |
| Beds: | 3 |
| Baths: | 2 |
| Year Built: | 1962 |
| Property Taxes: | $8,255 |
| Days On Market: | 450 |
| Lot Size: | 0,25 |
Description
Beautiful Brick ranch home, filled with so many upgrades. Open layout Kitchen and Living room with large island to gather. Kitchen includes Stainless Steel Appliances, Custom Cabinets, Quartz Countertops. Beautiful Hardwood Floors throughout the First Floor. Living Room with brand new Bay Window overlooking the peaceful Yard. 3 Bedrooms and 2 Full baths on the main Level. Lower Level has Fourth Bedroom, Family room, Storage, Laundry and plenty of Space for Everything else! Two Car Garage. Close to Everything including Parks, Schools, Shopping, Restaurants and Commuter Train.
Property Specifics
| Single Family | |
| — | |
| — | |
| 1962 | |
| — | |
| — | |
| No | |
| 0.25 |
| Cook | |
| Hatlen Heights | |
| 0 / Not Applicable | |
| — | |
| — | |
| — | |
| 12200004 | |
| 08104080240000 |
Nearby Schools
| NAME: | DISTRICT: | DISTANCE: | |
|---|---|---|---|
|
Grade School
Forest View Elementary School |
59 | — | |
|
Middle School
Holmes Junior High School |
59 | Not in DB | |
|
High School
Rolling Meadows High School |
214 | Not in DB | |
Property History
| DATE: | EVENT: | PRICE: | SOURCE: |
|---|---|---|---|
| 21 Nov, 2014 | Sold | $206,000 | MRED MLS |
| 6 Nov, 2014 | Under contract | $214,900 | MRED MLS |
| 3 Nov, 2014 | Listed for sale | $214,900 | MRED MLS |
| 3 Nov, 2015 | Sold | $324,500 | MRED MLS |
| 18 Sep, 2015 | Under contract | $339,999 | MRED MLS |
| 20 Aug, 2015 | Listed for sale | $339,999 | MRED MLS |
| 1 Nov, 2018 | Sold | $335,000 | MRED MLS |
| 26 Sep, 2018 | Under contract | $342,900 | MRED MLS |
| 26 Sep, 2018 | Listed for sale | $342,900 | MRED MLS |
| 9 Dec, 2024 | Sold | $458,000 | MRED MLS |
| 4 Nov, 2024 | Under contract | $469,000 | MRED MLS |
| 30 Oct, 2024 | Listed for sale | $469,000 | MRED MLS |

















Room Specifics
Total Bedrooms: 4
Bedrooms Above Ground: 3
Bedrooms Below Ground: 1
Dimensions: —
Floor Type: —
Dimensions: —
Floor Type: —
Dimensions: —
Floor Type: —
Full Bathrooms: 2
Bathroom Amenities: —
Bathroom in Basement: 0
Rooms: —
Basement Description: Finished
Other Specifics
| 2 | |
| — | |
| Concrete | |
| — | |
| — | |
| 135X88X145X72 | |
| — | |
| — | |
| — | |
| — | |
| Not in DB | |
| — | |
| — | |
| — | |
| — |
Tax History
| Year | Property Taxes |
|---|---|
| 2014 | $2,045 |
| 2015 | $7,156 |
| 2018 | $7,268 |
| 2024 | $8,255 |
Contact Agent
Nearby Similar Homes
Nearby Sold Comparables
Contact Agent
Listing Provided By
@properties Christie's International Real Estate








