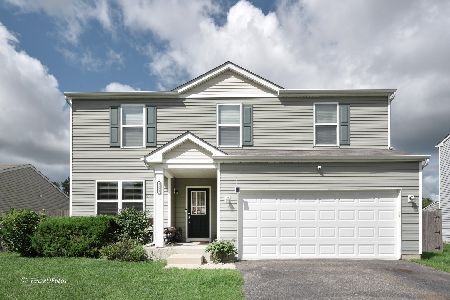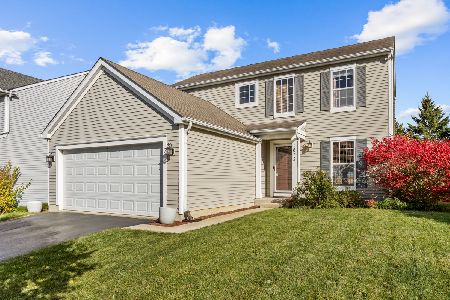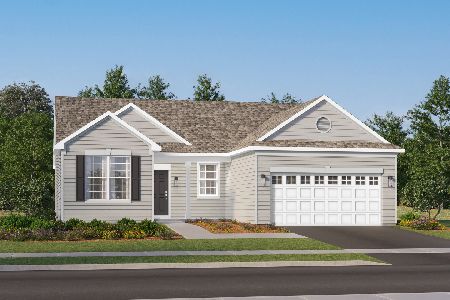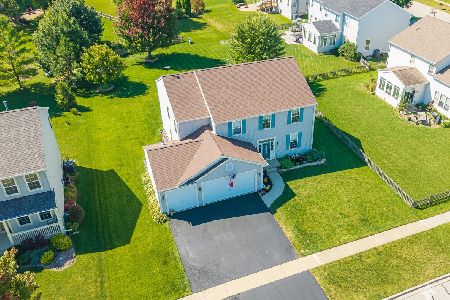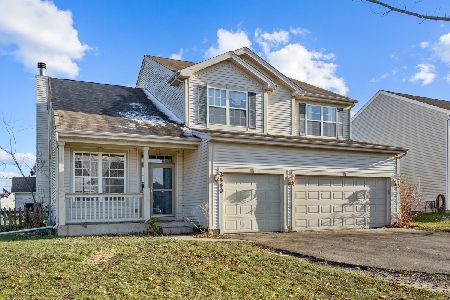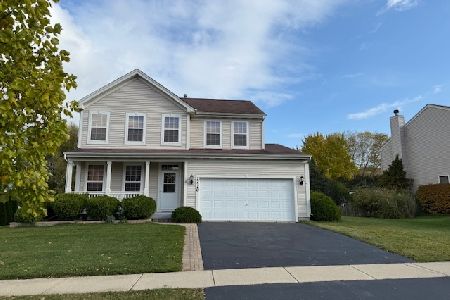1706 Woodside Drive, Woodstock, Illinois 60098
$185,000
|
Sold
|
|
| Status: | Closed |
| Sqft: | 1,489 |
| Cost/Sqft: | $124 |
| Beds: | 3 |
| Baths: | 2 |
| Year Built: | 2013 |
| Property Taxes: | $6,512 |
| Days On Market: | 2726 |
| Lot Size: | 0,14 |
Description
Mr. & Mrs. Clean lives in this meticulously maintained open concept ranch home. Move-in ready just begins to describe this fabulously designed 3 bedrooms, 2 baths, plus spacious basement for you to design, 2 car garage, 1489 +sq. ft. of living space. Open floor plan includes living room open to the Dining area & Kitchen which features abundant counter space & cabinets, island, pantry, stainless steel refrigerator, all great for entertaining. Spacious master bedroom offers large walk in closet. Spacious size 2nd & 3rd bedrooms with ample closet space. Living room currently being used as playroom gives you extra space. Main floor laundry room. All tastefully painted and decorated. Sliding door in Family room takes you to the brick paver patio and fenced backyard. Waiting for you to enjoy... make your appointment now!
Property Specifics
| Single Family | |
| — | |
| Ranch | |
| 2013 | |
| Full | |
| — | |
| No | |
| 0.14 |
| Mc Henry | |
| Sweetwater | |
| 245 / Annual | |
| Insurance,Other | |
| Public | |
| Public Sewer | |
| 10045941 | |
| 0833158017 |
Nearby Schools
| NAME: | DISTRICT: | DISTANCE: | |
|---|---|---|---|
|
Grade School
Mary Endres Elementary School |
200 | — | |
|
Middle School
Northwood Middle School |
200 | Not in DB | |
|
High School
Woodstock North High School |
200 | Not in DB | |
Property History
| DATE: | EVENT: | PRICE: | SOURCE: |
|---|---|---|---|
| 28 Sep, 2018 | Sold | $185,000 | MRED MLS |
| 15 Aug, 2018 | Under contract | $185,000 | MRED MLS |
| 8 Aug, 2018 | Listed for sale | $185,000 | MRED MLS |
Room Specifics
Total Bedrooms: 3
Bedrooms Above Ground: 3
Bedrooms Below Ground: 0
Dimensions: —
Floor Type: Carpet
Dimensions: —
Floor Type: Carpet
Full Bathrooms: 2
Bathroom Amenities: Separate Shower,Double Sink
Bathroom in Basement: 0
Rooms: No additional rooms
Basement Description: Unfinished
Other Specifics
| 2 | |
| Concrete Perimeter | |
| Asphalt | |
| Patio, Brick Paver Patio, Storms/Screens | |
| — | |
| 60 X 100 | |
| Unfinished | |
| Full | |
| First Floor Bedroom, First Floor Laundry, First Floor Full Bath | |
| Range, Microwave, Dishwasher, Refrigerator, Washer, Dryer | |
| Not in DB | |
| Sidewalks, Street Lights, Street Paved | |
| — | |
| — | |
| — |
Tax History
| Year | Property Taxes |
|---|---|
| 2018 | $6,512 |
Contact Agent
Nearby Similar Homes
Nearby Sold Comparables
Contact Agent
Listing Provided By
Keller Williams Success Realty

