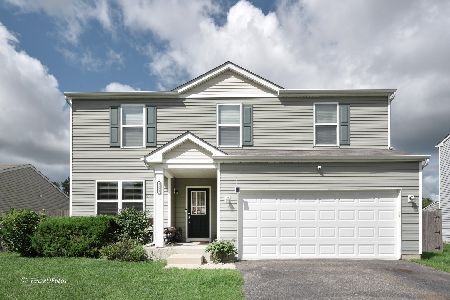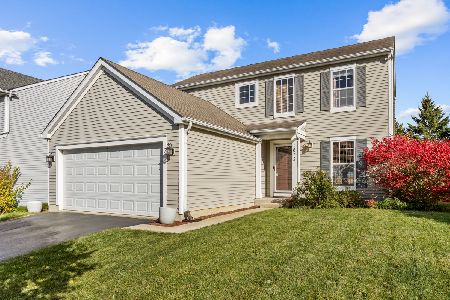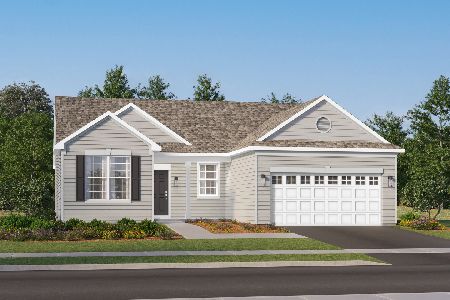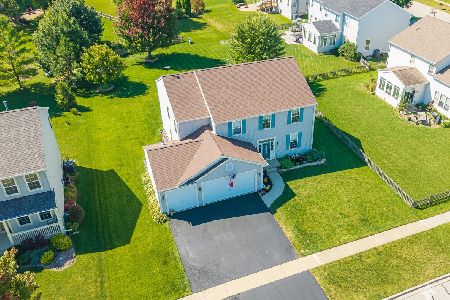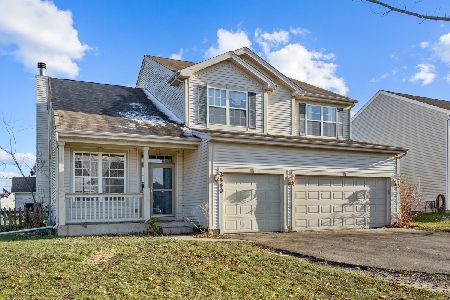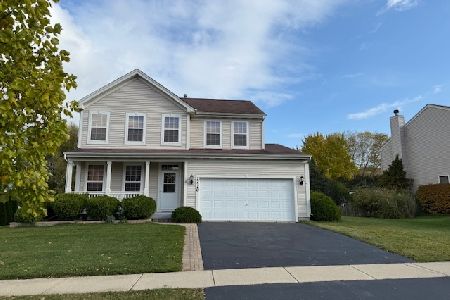1708 Woodside Drive, Woodstock, Illinois 60098
$302,500
|
Sold
|
|
| Status: | Closed |
| Sqft: | 2,310 |
| Cost/Sqft: | $125 |
| Beds: | 4 |
| Baths: | 3 |
| Year Built: | 2014 |
| Property Taxes: | $7,915 |
| Days On Market: | 1690 |
| Lot Size: | 0,14 |
Description
Stop here FIRST! This beauty has been updated & tricked out at every angle! Owners LOVE to cook & have outfitted the CHEF's Kitchen with a WOLF range, 42" Cabinet, GRANITE & High End Stainless Steel Appliances. Flexible living space allows this owner to use the OFFICE / DEN / Dining Room - pick your pleasure! GENEROUS Room sizes and perfectly OPEN to your options. Crown molding details added throughout, River Rock additions to the side of the drive, Gorgeous HARDWOOD flooring & a Big Kids Loft area to decorate or live however you want! Bathroom rough-in in the basement - so easy to expand & 2 huge egress windows for safety. Come for a visit & enjoy the owner's vision of loving where they lived!
Property Specifics
| Single Family | |
| — | |
| Traditional | |
| 2014 | |
| Full | |
| ASPIRE | |
| No | |
| 0.14 |
| Mc Henry | |
| Sweetwater | |
| 245 / Annual | |
| Other | |
| Public | |
| Public Sewer | |
| 11117264 | |
| 0833158016 |
Nearby Schools
| NAME: | DISTRICT: | DISTANCE: | |
|---|---|---|---|
|
Grade School
Mary Endres Elementary School |
200 | — | |
|
Middle School
Northwood Middle School |
200 | Not in DB | |
|
High School
Woodstock North High School |
200 | Not in DB | |
Property History
| DATE: | EVENT: | PRICE: | SOURCE: |
|---|---|---|---|
| 27 Jul, 2021 | Sold | $302,500 | MRED MLS |
| 14 Jun, 2021 | Under contract | $289,900 | MRED MLS |
| 9 Jun, 2021 | Listed for sale | $289,900 | MRED MLS |
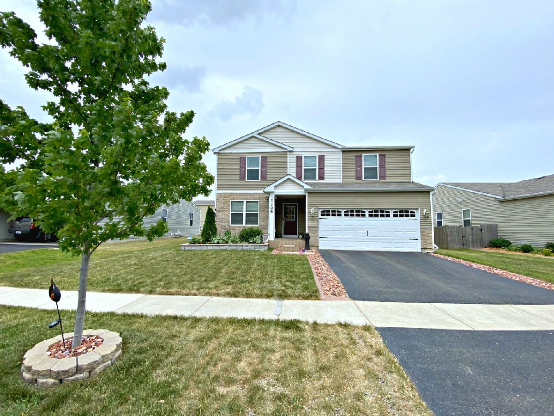
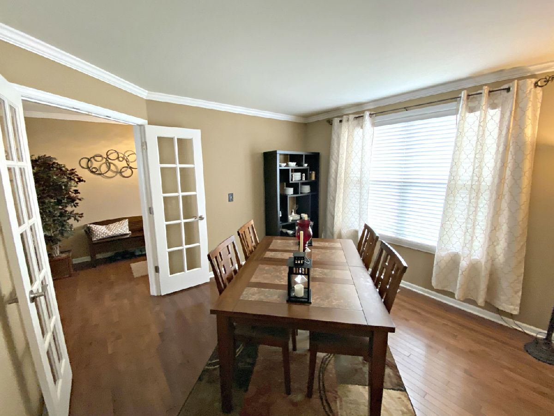
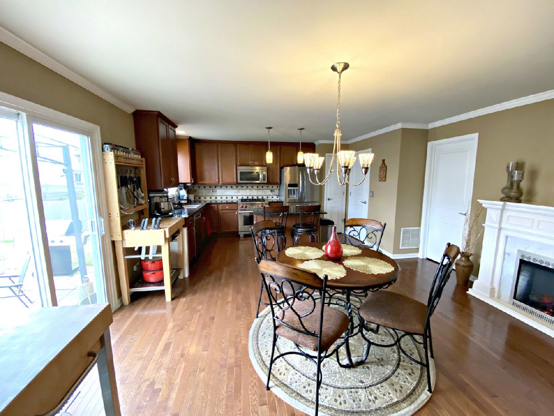
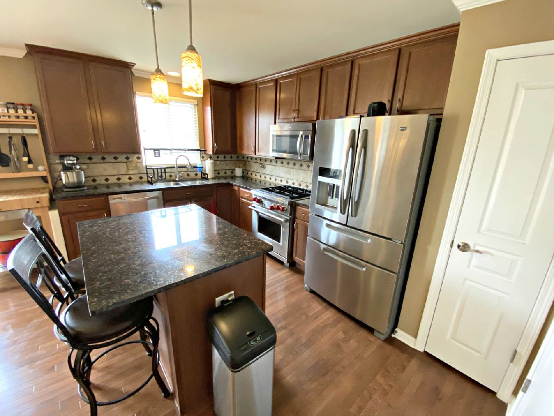
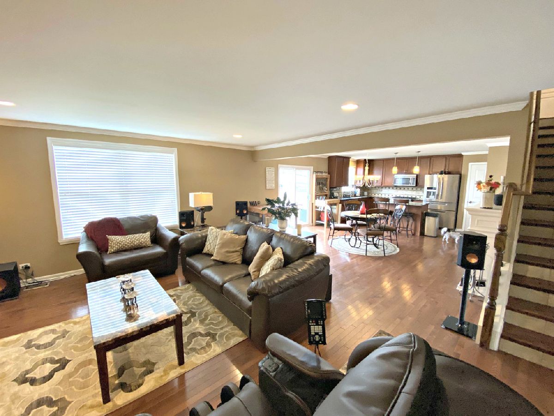


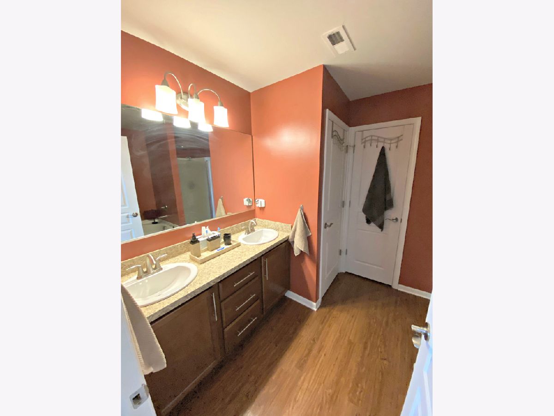
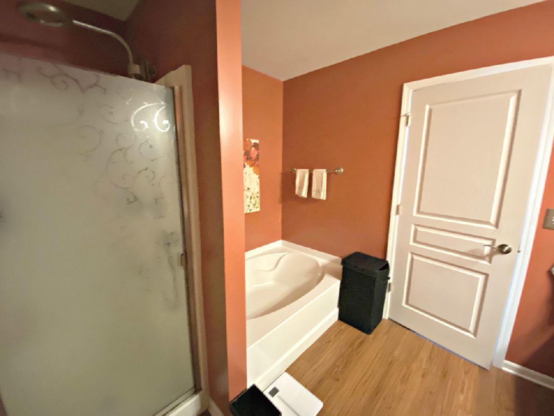
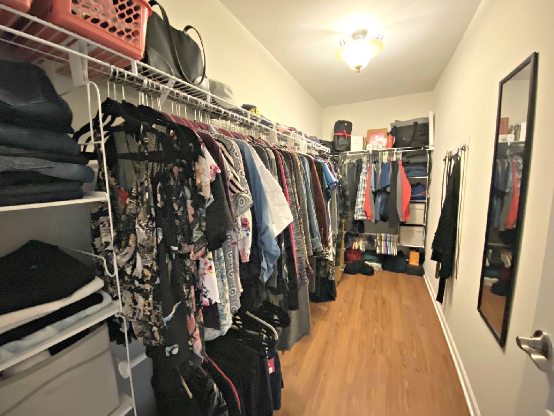


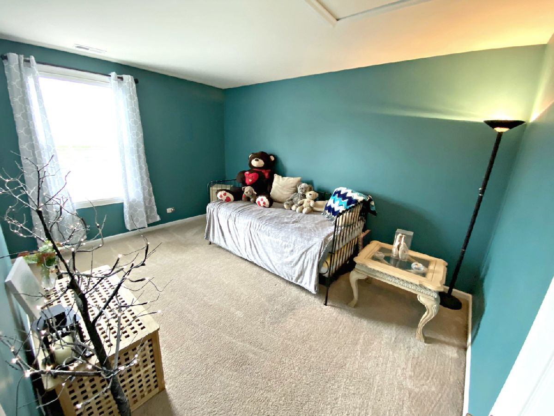
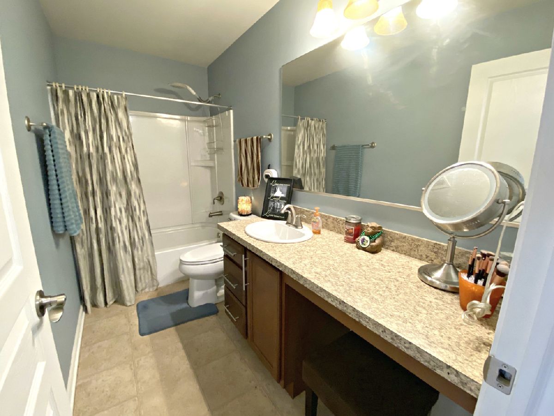

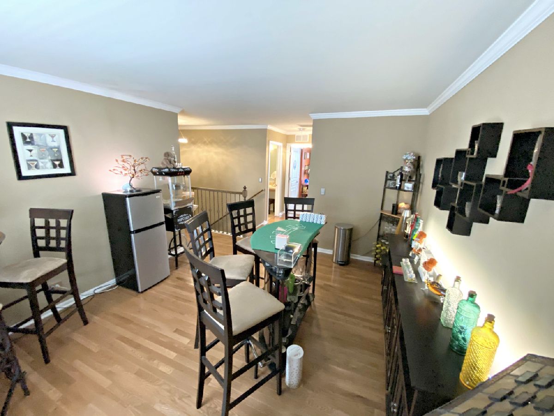


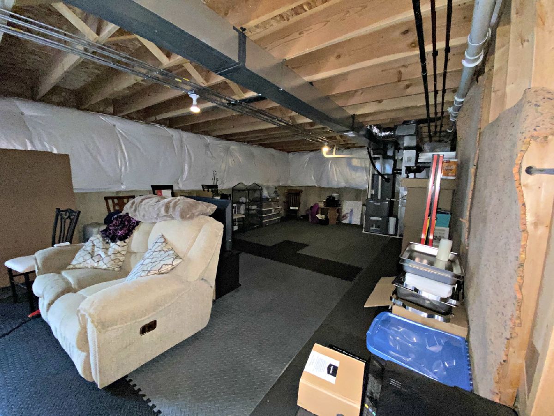
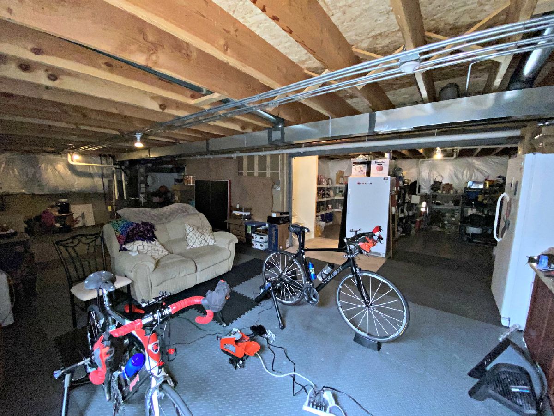

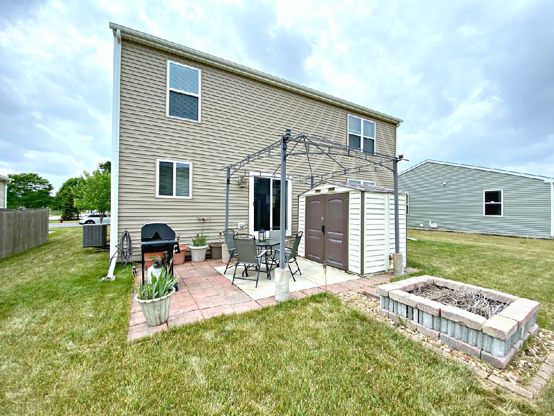
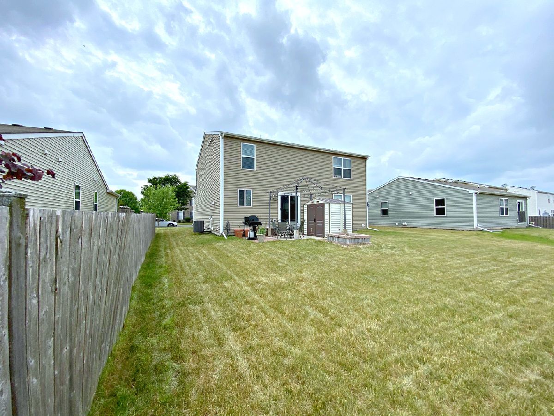
Room Specifics
Total Bedrooms: 4
Bedrooms Above Ground: 4
Bedrooms Below Ground: 0
Dimensions: —
Floor Type: Carpet
Dimensions: —
Floor Type: Carpet
Dimensions: —
Floor Type: Carpet
Full Bathrooms: 3
Bathroom Amenities: Separate Shower,Double Sink,Soaking Tub
Bathroom in Basement: 0
Rooms: Loft
Basement Description: Unfinished
Other Specifics
| 2 | |
| Concrete Perimeter | |
| Asphalt | |
| Patio | |
| — | |
| 60 X 100 | |
| — | |
| Full | |
| Hardwood Floors, Second Floor Laundry, Walk-In Closet(s), Ceiling - 9 Foot | |
| Range, Microwave, Dishwasher, High End Refrigerator, Washer, Dryer, Stainless Steel Appliance(s) | |
| Not in DB | |
| Park, Curbs, Sidewalks, Street Lights, Street Paved | |
| — | |
| — | |
| — |
Tax History
| Year | Property Taxes |
|---|---|
| 2021 | $7,915 |
Contact Agent
Nearby Similar Homes
Nearby Sold Comparables
Contact Agent
Listing Provided By
Keefe Real Estate Inc

