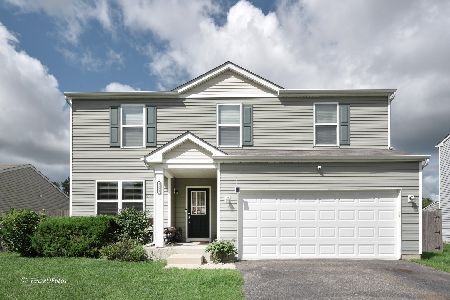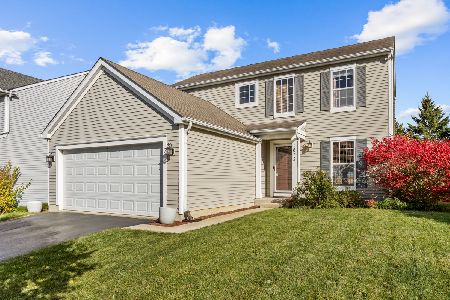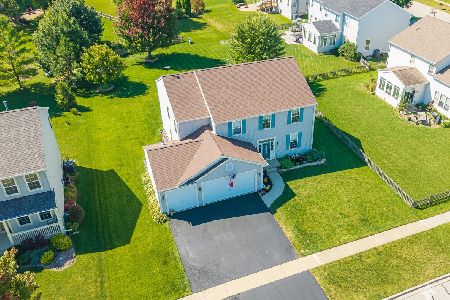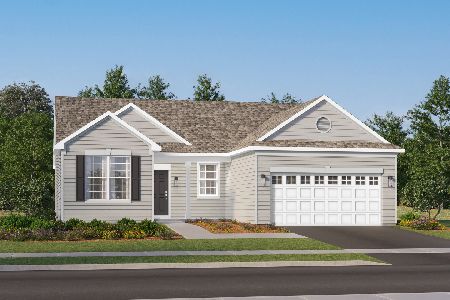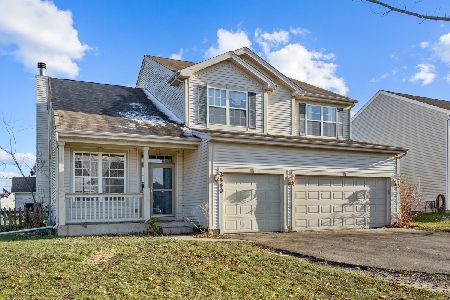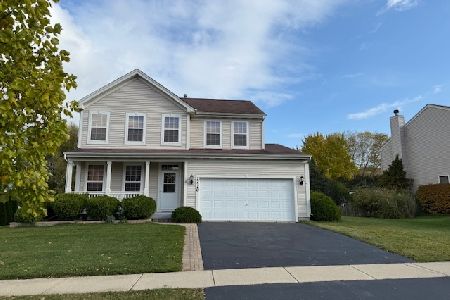1730 Woodside Drive, Woodstock, Illinois 60098
$239,000
|
Sold
|
|
| Status: | Closed |
| Sqft: | 1,616 |
| Cost/Sqft: | $145 |
| Beds: | 3 |
| Baths: | 3 |
| Year Built: | 2014 |
| Property Taxes: | $5,708 |
| Days On Market: | 1949 |
| Lot Size: | 0,14 |
Description
Stunning Valor model in desirable Sweetwater subdivision on large fenced lot. Many special features throughout! As you enter in to the home you will notice the great open floor plan. First floor features upgraded wood laminate flooring and neutral decor. Open concept living room and kitchen. Kitchen features 42" cherry cabinets, large center island and great lighting. Off the kitchen you access the yard with brick paver patio, perfect for relaxing or entertaining. Second floor features 3 bedrooms, loft area and laundry room. Spacious master suite with full private bathroom and walk-in closet. The two additional bedrooms are of ample size. Great loft for extra space! The full unfinished basement awaits your finishing touch. New water heater '20. The wifi garage door opener stays.
Property Specifics
| Single Family | |
| — | |
| Colonial | |
| 2014 | |
| Full | |
| VALOR | |
| No | |
| 0.14 |
| Mc Henry | |
| Sweetwater | |
| 250 / Annual | |
| Other | |
| Public | |
| Public Sewer | |
| 10879880 | |
| 0833158014 |
Nearby Schools
| NAME: | DISTRICT: | DISTANCE: | |
|---|---|---|---|
|
Grade School
Mary Endres Elementary School |
200 | — | |
|
Middle School
Northwood Middle School |
200 | Not in DB | |
|
High School
Woodstock North High School |
200 | Not in DB | |
Property History
| DATE: | EVENT: | PRICE: | SOURCE: |
|---|---|---|---|
| 25 Nov, 2014 | Sold | $170,000 | MRED MLS |
| 3 Sep, 2014 | Under contract | $169,900 | MRED MLS |
| 5 Aug, 2014 | Listed for sale | $169,900 | MRED MLS |
| 20 Nov, 2020 | Sold | $239,000 | MRED MLS |
| 28 Sep, 2020 | Under contract | $234,900 | MRED MLS |
| 23 Sep, 2020 | Listed for sale | $234,900 | MRED MLS |
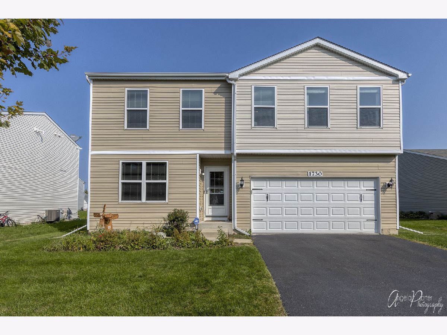
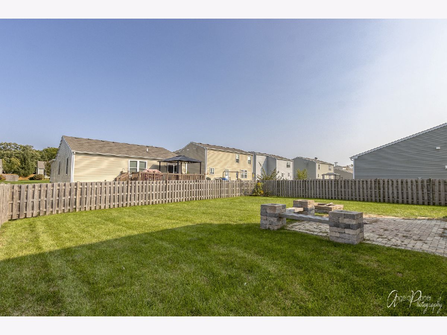
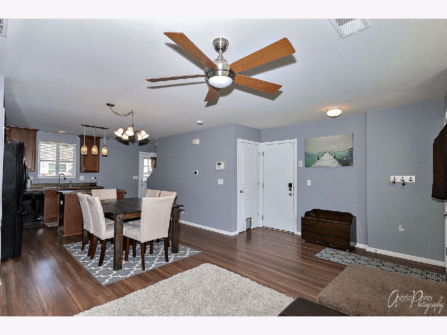
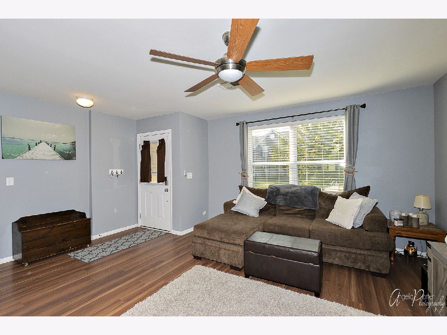
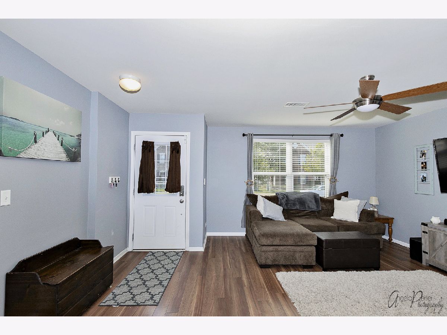
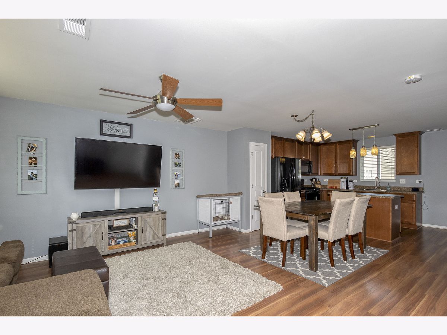
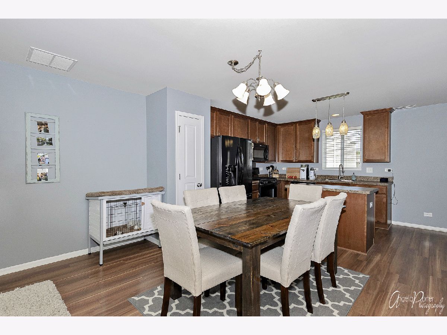
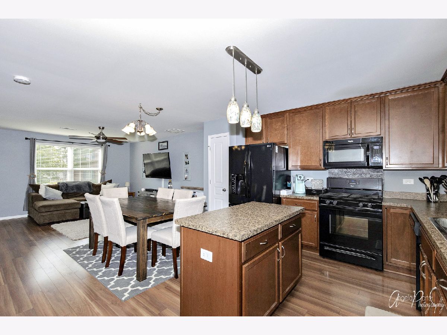
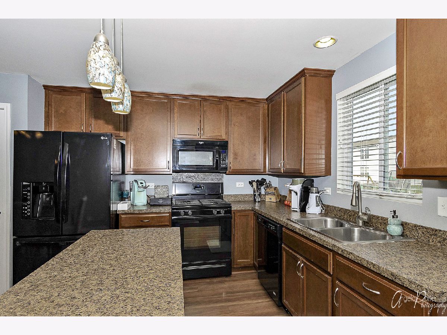
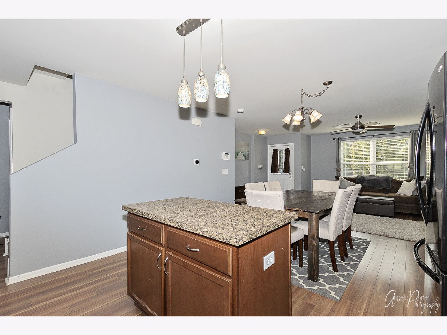
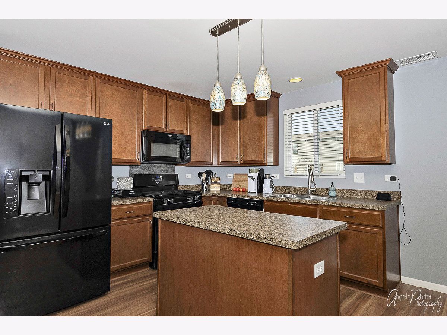
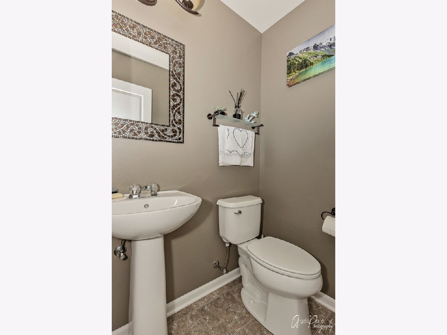
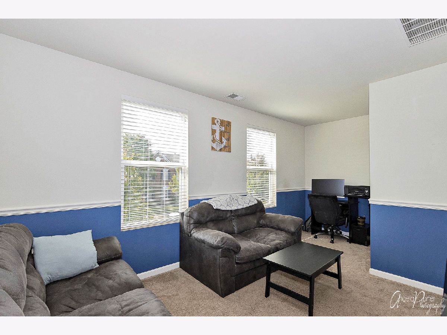
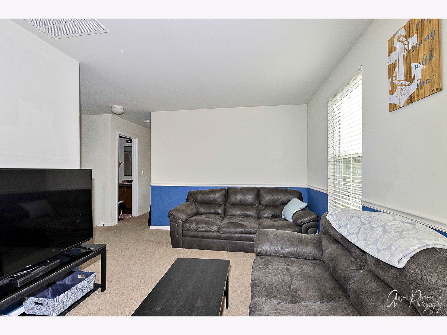
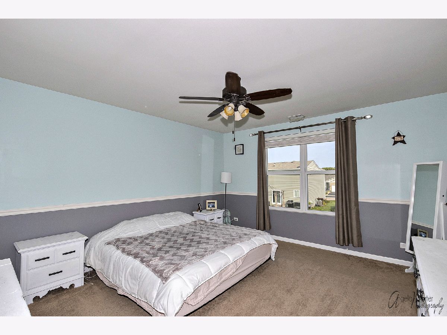
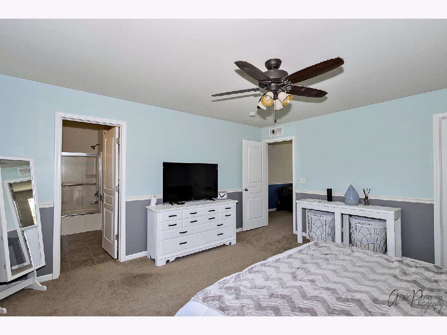
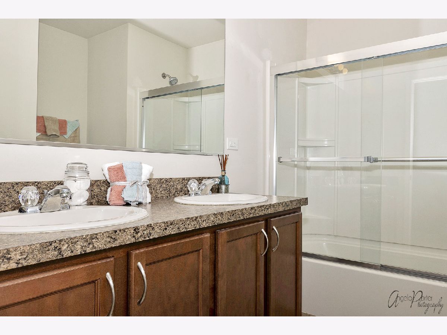
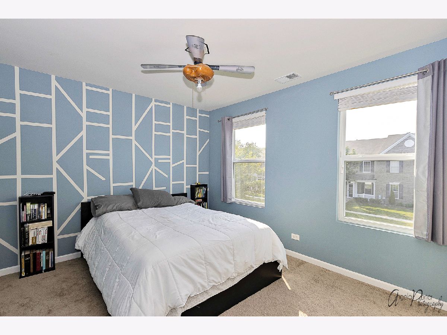
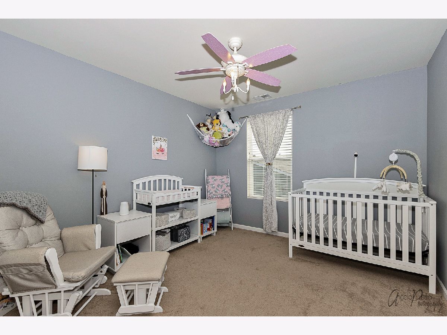
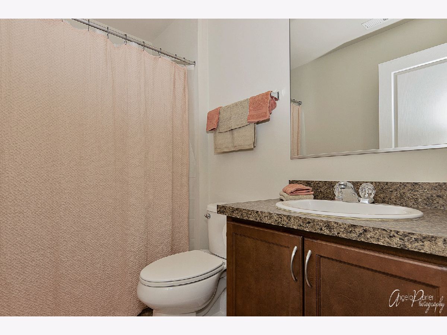
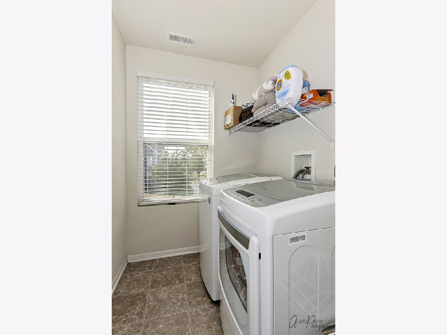
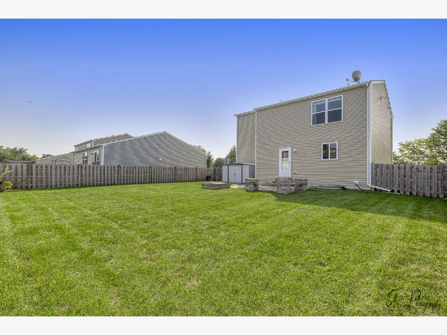
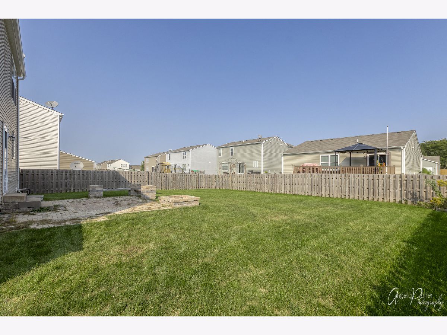
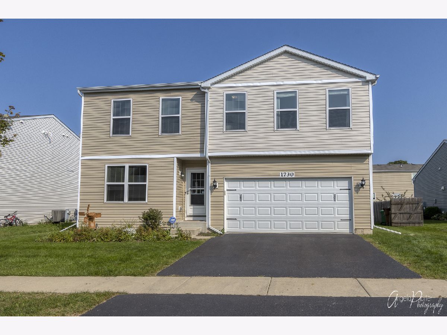
Room Specifics
Total Bedrooms: 3
Bedrooms Above Ground: 3
Bedrooms Below Ground: 0
Dimensions: —
Floor Type: Carpet
Dimensions: —
Floor Type: Carpet
Full Bathrooms: 3
Bathroom Amenities: Double Sink
Bathroom in Basement: 0
Rooms: Loft
Basement Description: Unfinished
Other Specifics
| 2 | |
| Concrete Perimeter | |
| Asphalt | |
| — | |
| Dimensions to Center of Road,Fenced Yard,Landscaped | |
| 60X100 | |
| Full,Unfinished | |
| Full | |
| Wood Laminate Floors, Second Floor Laundry | |
| Range, Microwave, Dishwasher, Refrigerator | |
| Not in DB | |
| Park, Curbs, Sidewalks, Street Lights, Street Paved | |
| — | |
| — | |
| — |
Tax History
| Year | Property Taxes |
|---|---|
| 2020 | $5,708 |
Contact Agent
Nearby Similar Homes
Nearby Sold Comparables
Contact Agent
Listing Provided By
RE/MAX Plaza

