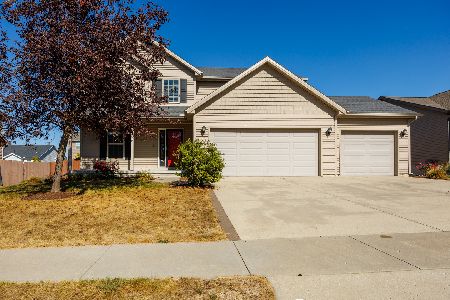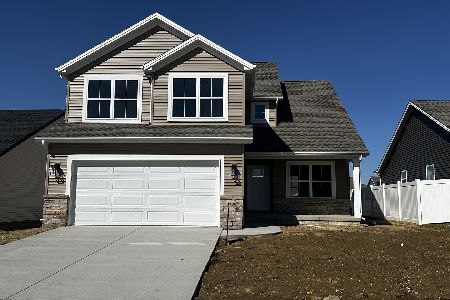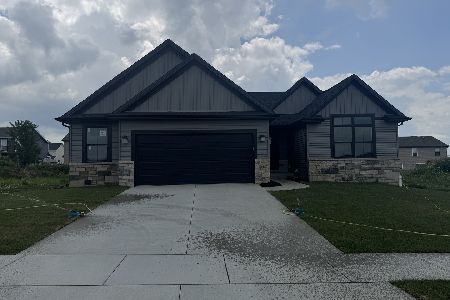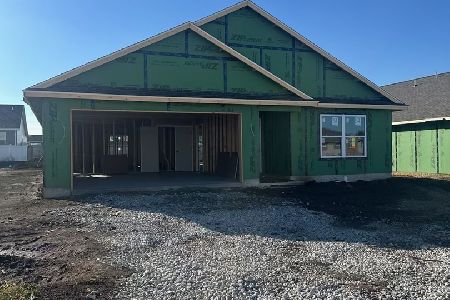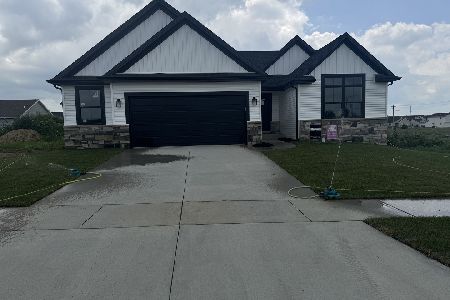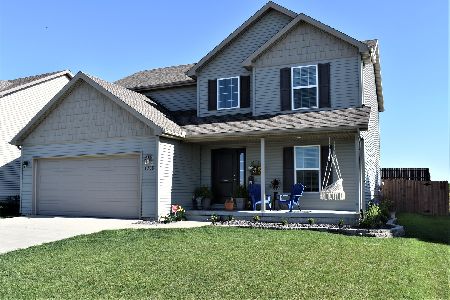1707 Flagstone Drive, Normal, Illinois 61761
$395,000
|
Sold
|
|
| Status: | Closed |
| Sqft: | 2,614 |
| Cost/Sqft: | $151 |
| Beds: | 4 |
| Baths: | 4 |
| Year Built: | 2013 |
| Property Taxes: | $8,710 |
| Days On Market: | 497 |
| Lot Size: | 0,00 |
Description
Check out 1707 Flagstone! Located in Greystone Fields, a lovely neighborhood that is minutes from Rivian & just down the street from NCWHS, Parkside Jr. High & Parkside Elementary. This home features 5 bedrooms, 3.5 baths, finished basement and a 3-car garage. Majority of 1st and 2nd floors of home were recently professionally painted!(2024). The lovely kitchen has plenty of storage, a large island, and nice appliances. This area opens to a large dining area, which flows seamlessly into the family room that is crowned by a beautiful gas fireplace. The main level also features a formal living/office/bonus room off the foyer, a bathroom room. All bedrooms are located on the second floor, including the Primary Suite that boasts a cathedral ceiling, a HUGE 10 x 9 WIC and a luxury en suite bath with double vanity, soaker tub & separate shower. The second floor also includes the laundry room, a full bath and the 3 additional bedrooms. Al new carpet installed on second floor (2024). The basement is finished and includes a family room space, bedroom, full bath and storage space. Private backyard backs to ISU Fields and has no backyard neighbors. Freshly landscaped burn. Patio space for table and chairs to gather with friends and family.
Property Specifics
| Single Family | |
| — | |
| — | |
| 2013 | |
| — | |
| — | |
| No | |
| — |
| — | |
| Greystone Field | |
| — / Not Applicable | |
| — | |
| — | |
| — | |
| 12151862 | |
| 1420151013 |
Nearby Schools
| NAME: | DISTRICT: | DISTANCE: | |
|---|---|---|---|
|
Grade School
Parkside Elementary |
5 | — | |
|
Middle School
Parkside Jr High |
5 | Not in DB | |
|
High School
Normal Community West High Schoo |
5 | Not in DB | |
Property History
| DATE: | EVENT: | PRICE: | SOURCE: |
|---|---|---|---|
| 9 Aug, 2013 | Sold | $254,000 | MRED MLS |
| 18 Jun, 2013 | Under contract | $242,900 | MRED MLS |
| 25 Apr, 2013 | Listed for sale | $242,900 | MRED MLS |
| 30 Oct, 2024 | Sold | $395,000 | MRED MLS |
| 16 Sep, 2024 | Under contract | $395,000 | MRED MLS |
| 11 Sep, 2024 | Listed for sale | $395,000 | MRED MLS |
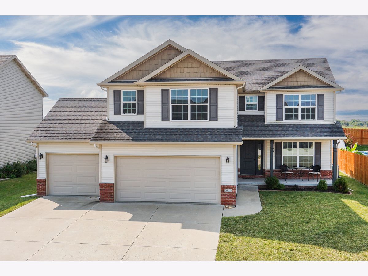
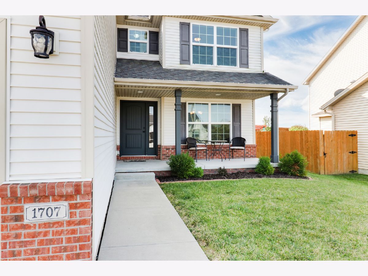
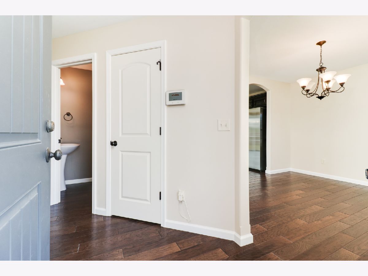
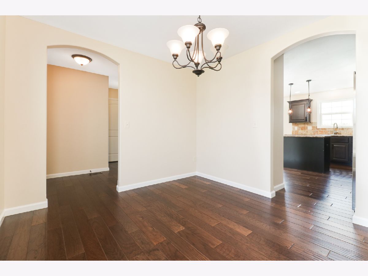
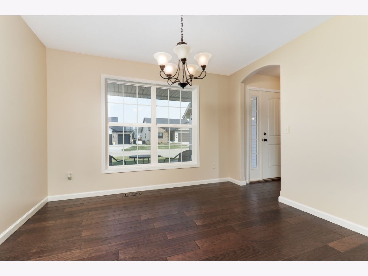
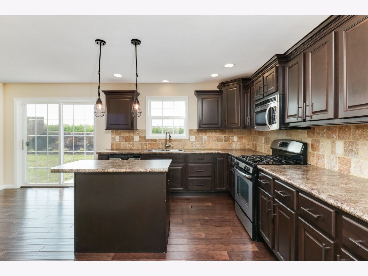
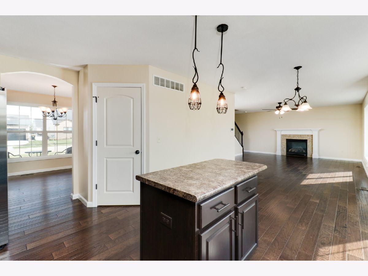
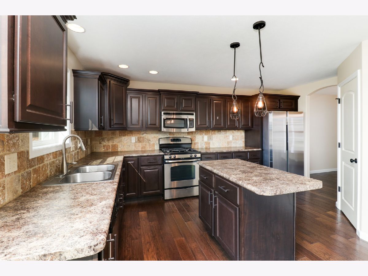
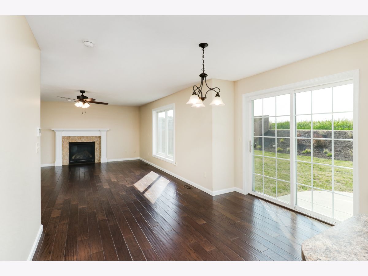
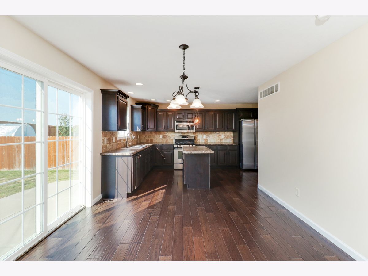
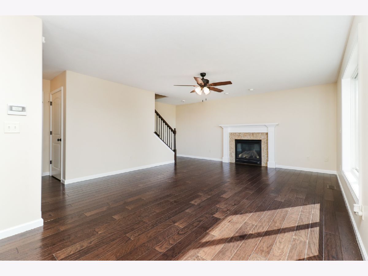
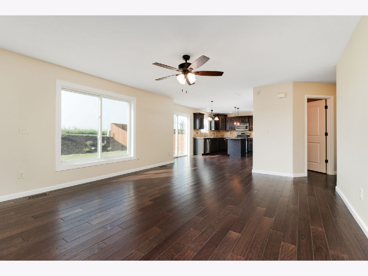
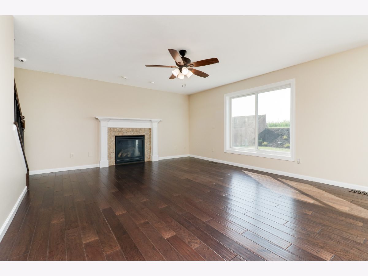
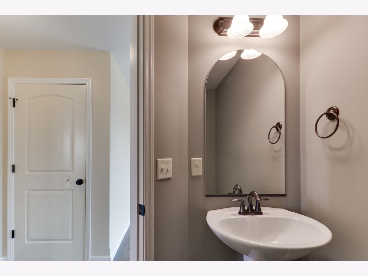
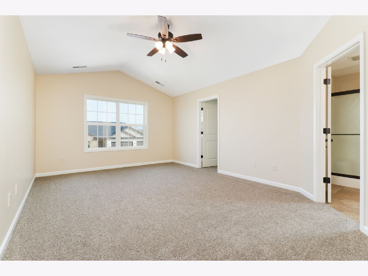
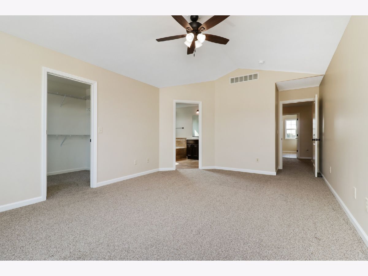
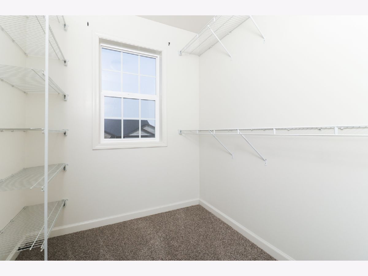
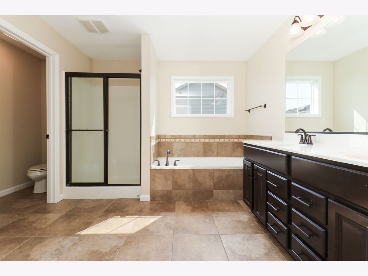
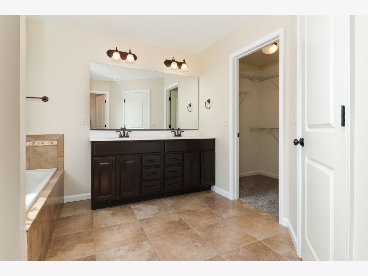
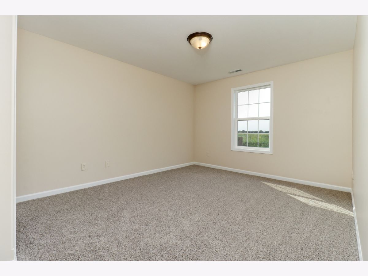
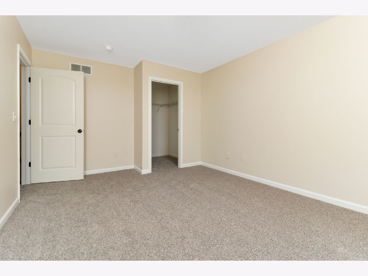
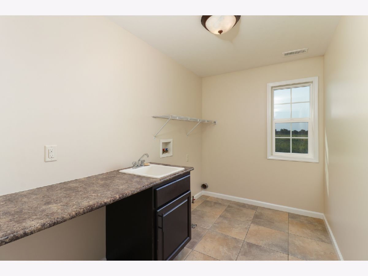
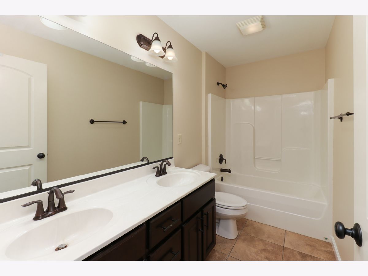
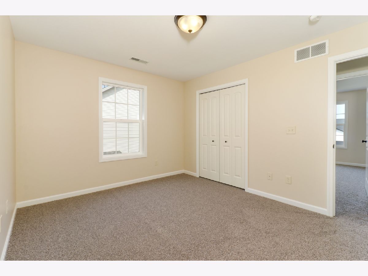
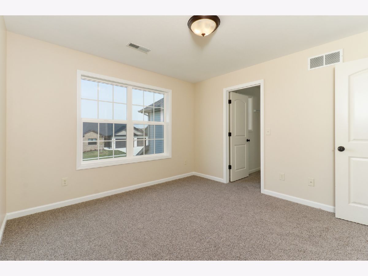
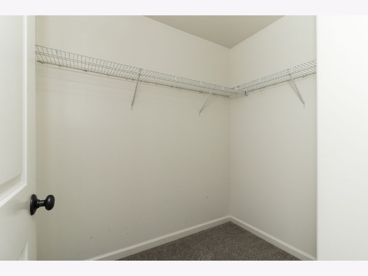
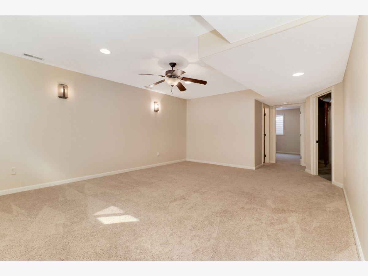
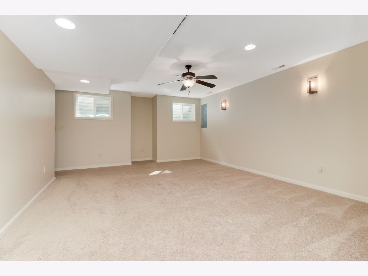
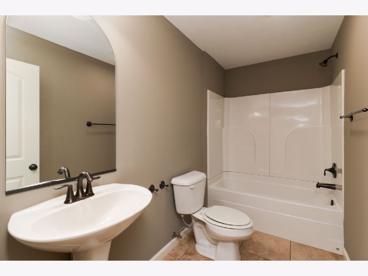
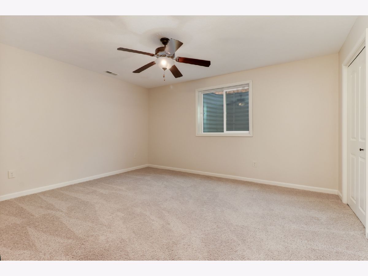
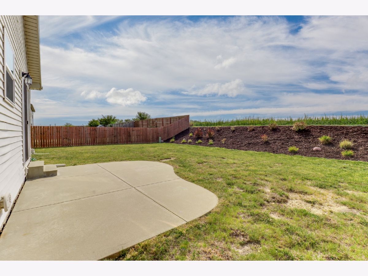
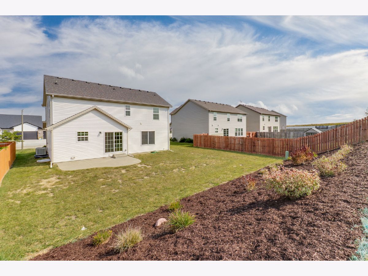
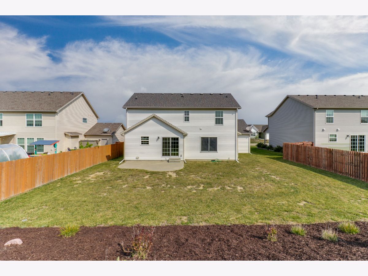
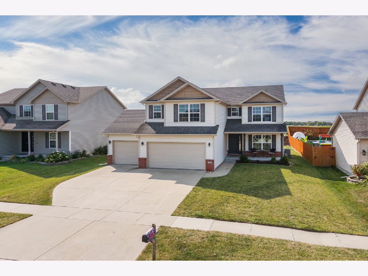
Room Specifics
Total Bedrooms: 5
Bedrooms Above Ground: 4
Bedrooms Below Ground: 1
Dimensions: —
Floor Type: —
Dimensions: —
Floor Type: —
Dimensions: —
Floor Type: —
Dimensions: —
Floor Type: —
Full Bathrooms: 4
Bathroom Amenities: —
Bathroom in Basement: 1
Rooms: —
Basement Description: Partially Finished
Other Specifics
| 3 | |
| — | |
| — | |
| — | |
| — | |
| 65X128 | |
| — | |
| — | |
| — | |
| — | |
| Not in DB | |
| — | |
| — | |
| — | |
| — |
Tax History
| Year | Property Taxes |
|---|---|
| 2024 | $8,710 |
Contact Agent
Nearby Similar Homes
Nearby Sold Comparables
Contact Agent
Listing Provided By
RE/MAX Rising

