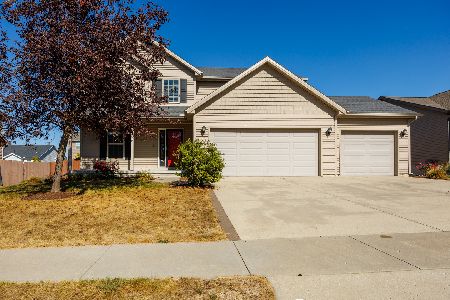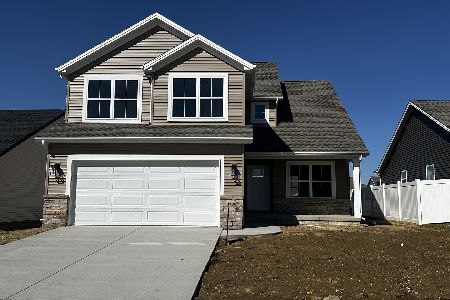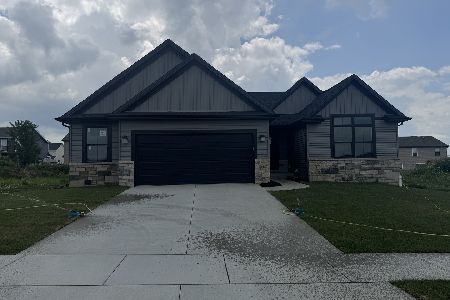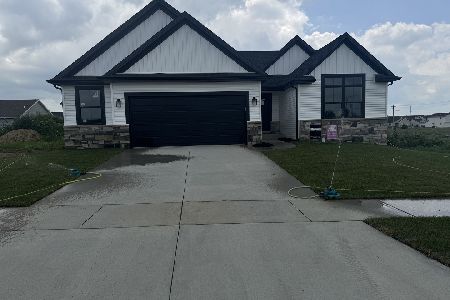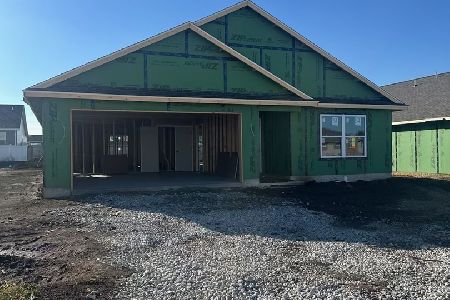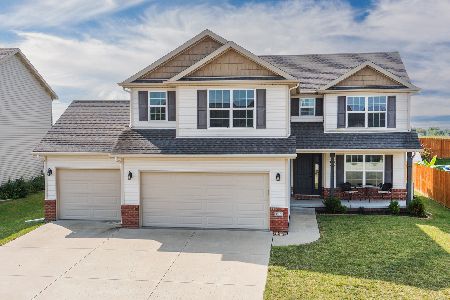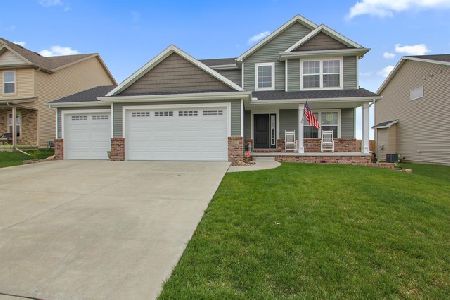1709 Flagstone, Normal, Illinois 61761
$225,500
|
Sold
|
|
| Status: | Closed |
| Sqft: | 2,140 |
| Cost/Sqft: | $107 |
| Beds: | 4 |
| Baths: | 3 |
| Year Built: | 2012 |
| Property Taxes: | $5,572 |
| Days On Market: | 3630 |
| Lot Size: | 0,00 |
Description
Better than new home in Greystone Fields - close to Elementary, JR High and High School. 2 story entryway with open staircase, ceramic tile flooring. Nice formal dining room features hardwood flooring. Eat-in kitchen with tile flooring, walk-in pantry (6x5), tile backsplash, island and stainless steel appliances. Open family room with gas fireplace. Sliding door in kitchen leads to oversized patio and fenced in backyard with shed. Great back entry with drop zone lockers and coat closet. Half bath on main floor. Upstairs are 4 bedrooms, 2 full baths including a master with cathedral ceiling. Master bath with garden tub, dual sinks and separate shower. Large walk-in closet measures 10x9. Covered front porch and 3 car garage.
Property Specifics
| Single Family | |
| — | |
| Traditional | |
| 2012 | |
| Full | |
| — | |
| No | |
| — |
| Mc Lean | |
| Greystone Field | |
| — / Not Applicable | |
| — | |
| Public | |
| Public Sewer | |
| 10207161 | |
| 1420151012 |
Nearby Schools
| NAME: | DISTRICT: | DISTANCE: | |
|---|---|---|---|
|
Grade School
Parkside Elementary |
5 | — | |
|
Middle School
Parkside Jr High |
5 | Not in DB | |
|
High School
Normal Community West High Schoo |
5 | Not in DB | |
Property History
| DATE: | EVENT: | PRICE: | SOURCE: |
|---|---|---|---|
| 29 Nov, 2012 | Sold | $225,500 | MRED MLS |
| 26 Oct, 2012 | Under contract | $229,900 | MRED MLS |
| 4 Jun, 2012 | Listed for sale | $229,900 | MRED MLS |
| 13 May, 2016 | Sold | $225,500 | MRED MLS |
| 29 Mar, 2016 | Under contract | $229,900 | MRED MLS |
| 13 Feb, 2016 | Listed for sale | $234,900 | MRED MLS |
Room Specifics
Total Bedrooms: 4
Bedrooms Above Ground: 4
Bedrooms Below Ground: 0
Dimensions: —
Floor Type: Carpet
Dimensions: —
Floor Type: Carpet
Dimensions: —
Floor Type: Carpet
Full Bathrooms: 3
Bathroom Amenities: Garden Tub
Bathroom in Basement: —
Rooms: Foyer
Basement Description: Egress Window,Unfinished,Bathroom Rough-In
Other Specifics
| 3 | |
| — | |
| — | |
| Patio, Porch | |
| Fenced Yard | |
| 65X128 | |
| — | |
| Full | |
| Vaulted/Cathedral Ceilings, Walk-In Closet(s) | |
| Dishwasher, Refrigerator, Range, Microwave | |
| Not in DB | |
| — | |
| — | |
| — | |
| Gas Log |
Tax History
| Year | Property Taxes |
|---|---|
| 2016 | $5,572 |
Contact Agent
Nearby Similar Homes
Nearby Sold Comparables
Contact Agent
Listing Provided By
RE/MAX Choice

